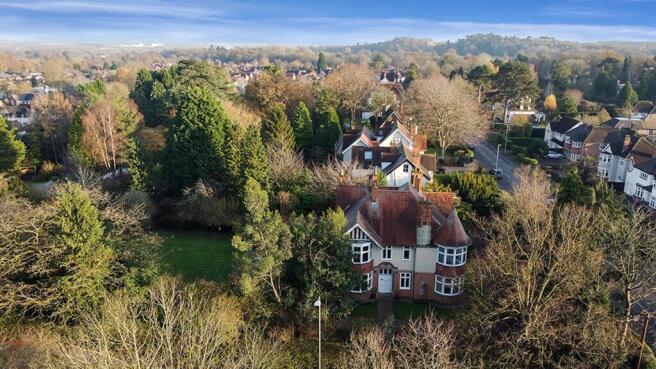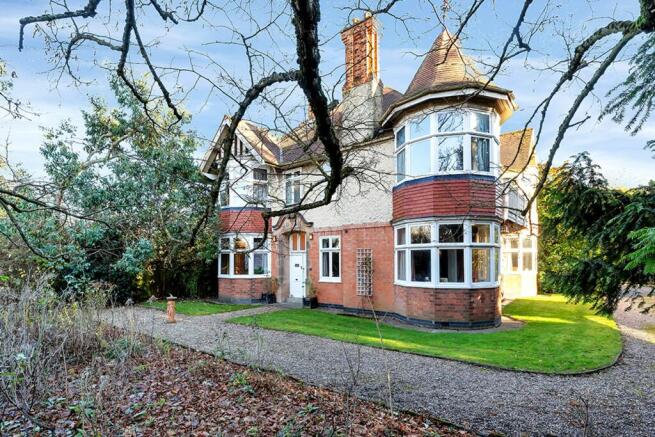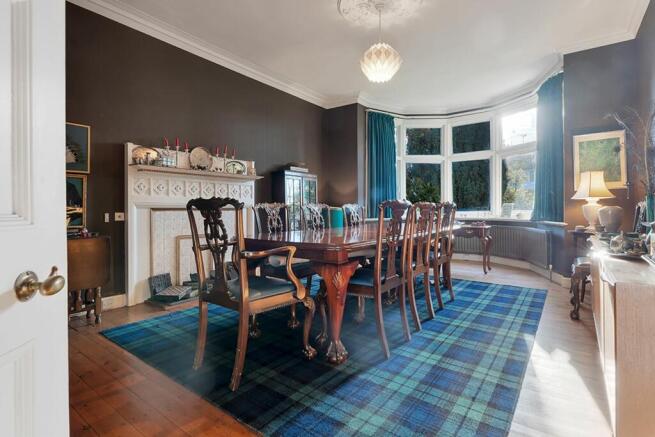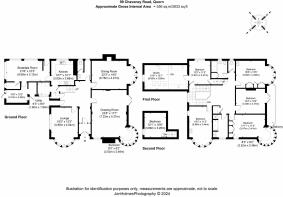Chaveney Road, Quorn, LE12

- PROPERTY TYPE
Character Property
- BEDROOMS
6
- BATHROOMS
2
- SIZE
3,832 sq ft
356 sq m
- TENUREDescribes how you own a property. There are different types of tenure - freehold, leasehold, and commonhold.Read more about tenure in our glossary page.
Freehold
Key features
- Edwardian Family Home
- Showcasing Original Features
- Prominent Corner Position
- Approx. 0.8 of an Acre
- Heated Outdoor Swimming Pool
- Desirable Village Location
- Attractive Mature Gardens
- Energy Rating: D
Description
A once-in-a-lifetime opportunity presents itself with this iconic Edwardian home, sitting on one of Quorn's most prestigious addresses. Situated on a corner plot spanning approximately 0.8 of an acre, this property offers a unique chance to embrace its original features while also providing the potential to re-configure or extend, subject to the necessary planning consents.
The Towers has been in the current ownership for over 50 years coming to the market for the first time in a generation. Upon arrival, the charm and character of this distinguished residence are immediately apparent. Noteworthy details dating back to 1905 such as the two octagonal/turret windows with window seats, further bay windows, ornate tiled flooring, commanding front door, and servants bell system, set the stage for the elegance that lies within.
Stepping through the porch into the grand entrance hall with high ceilings and original mosaic tiled flooring, one is greeted by a wide sweeping staircase that leads to the first floor. The three elegant reception rooms which radiate off the entrance hall include a drawing room featuring the striking octagonal bay window and original fireplace, a cosy sitting room again with a bay window and large picture window which enjoys views over the garden, and a formal dining room adorned with stripped wood flooring, a walk in bay window and fire surround.
The kitchen is equipped with a range of fitted units, a Britannia electric cooker, and plumbing for a dishwasher and washing machine. Adjacent to the kitchen, the breakfast room offers attractive views of the garden and gives access to a cold store scullery/work shop, boiler house, and pantry cupboard.
Additional conveniences on the ground floor include a utility room, understairs storage, and a cloakroom with a WC.
Ascending the ornate wood-panelled staircase, one arrives at the half landing which provides access to a bedroom/office that in turn leads through to a studio overlooking the rear garden.
Continuing up the staircase, one reaches a vast landing that continues the grandeur of the period and provides access to a wealth of first-floor accommodation.
The principal bedroom suite features the captivating octagonal bay window with fitted robes, while three additional bedrooms offer comfortable living spaces.
Two bathrooms on this floor boast distinctive features; one showcases an extravagant original art deco bathroom suite with arches, while the other features an original suite with a separate WC.
A door on the landing leads to a second staircase that grants access to an attic double bedroom, with a ladder providing entry to the spacious attic space beyond offering potential for conversion/further expansion subject to necessary consents.
Surrounded by mature hedging and trees, the property enjoys a sense of seclusion akin to a 'secret garden'. The sweeping gravel driveway, accessed from Chaveney Road, leads around to the front entrance and a double garage, accommodating ample parking space.
The rear garden is a delight, divided into various sections that make the most of the expansive outdoor space. These areas include a herb garden, vegetable garden, rockery, a Victorian-style greenhouse (in need of repair), an outdoor heated pool with a pumphouse, and a sweeping lawn area.
In summary, this remarkable Edwardian home offers a blend of timeless elegance, potential for customisation, and serene outdoor living spaces, all located in a highly sought-after Quorn location.
Book your viewing today and discover the endless possibilities that await in making this property your forever home.
Services: Mains water, gas, electric, drainage and broadband are connected to this property.
Available mobile phone coverage: EE (Good) O2 (Okay) Three (Good) Vodaphone (Okay) (Information supplied by Ofcom via Spectre)
Available broadband: Standard / Superfast / Ultrafast (Information supplied by Ofcom via Spectre)
Potential purchasers are advised to seek their own advice as to the suitability of the services and mobile phone coverage, the above is for guidance only.
Flood Risk: Very low risk of surface water flooding / Very low risk river and sea flooding (Information supplied by gov.uk and purchasers are advised to seek their own legal advice)
Tenure: Freehold
Local Council / Tax Band: Charnwood Borough Council / G (Improvement Indicator: No)
Agent Note: This property is currently un-registered with land registry.
Floor plan: Whilst every attempt has been made to ensure accuracy, all measurements are approximate and not to scale. The floor plan is for illustrative purposes only.
EPC Rating: D
Drawing Room
7.22m x 5.37m
Plus Octagonal Bay 2.52m x 2.48m
Dining Room
6.78m x 4.27m
Lounge
5.85m x 4.04m
Breakfast Room
6.6m x 3.12m
Kitchen
3.83m x 3.68m
Cold Store Scullery / Work Shop
3.19m x 3.09m
Utility
1.9m x 1.84m
Bedroom
5.47m x 3.41m
Plus Octagonal Bay 2.52m x 2.48m
Bedroom
5.86m x 3.44m
Bedroom
4.38m x 3.75m
Bedroom
5.69m x 4.08m
Bedroom
3.67m x 3.47m
Studio
6.6m x 3.68m
Bedroom
3.68m x 3.26m
Parking - Garage
Parking - Driveway
- COUNCIL TAXA payment made to your local authority in order to pay for local services like schools, libraries, and refuse collection. The amount you pay depends on the value of the property.Read more about council Tax in our glossary page.
- Band: G
- PARKINGDetails of how and where vehicles can be parked, and any associated costs.Read more about parking in our glossary page.
- Garage,Driveway
- GARDENA property has access to an outdoor space, which could be private or shared.
- Private garden
- ACCESSIBILITYHow a property has been adapted to meet the needs of vulnerable or disabled individuals.Read more about accessibility in our glossary page.
- Ask agent
Chaveney Road, Quorn, LE12
Add an important place to see how long it'd take to get there from our property listings.
__mins driving to your place
Get an instant, personalised result:
- Show sellers you’re serious
- Secure viewings faster with agents
- No impact on your credit score
Your mortgage
Notes
Staying secure when looking for property
Ensure you're up to date with our latest advice on how to avoid fraud or scams when looking for property online.
Visit our security centre to find out moreDisclaimer - Property reference 058bfb11-b14e-4813-bd56-757e93643b4a. The information displayed about this property comprises a property advertisement. Rightmove.co.uk makes no warranty as to the accuracy or completeness of the advertisement or any linked or associated information, and Rightmove has no control over the content. This property advertisement does not constitute property particulars. The information is provided and maintained by Reed & Baum, Quorn. Please contact the selling agent or developer directly to obtain any information which may be available under the terms of The Energy Performance of Buildings (Certificates and Inspections) (England and Wales) Regulations 2007 or the Home Report if in relation to a residential property in Scotland.
*This is the average speed from the provider with the fastest broadband package available at this postcode. The average speed displayed is based on the download speeds of at least 50% of customers at peak time (8pm to 10pm). Fibre/cable services at the postcode are subject to availability and may differ between properties within a postcode. Speeds can be affected by a range of technical and environmental factors. The speed at the property may be lower than that listed above. You can check the estimated speed and confirm availability to a property prior to purchasing on the broadband provider's website. Providers may increase charges. The information is provided and maintained by Decision Technologies Limited. **This is indicative only and based on a 2-person household with multiple devices and simultaneous usage. Broadband performance is affected by multiple factors including number of occupants and devices, simultaneous usage, router range etc. For more information speak to your broadband provider.
Map data ©OpenStreetMap contributors.




