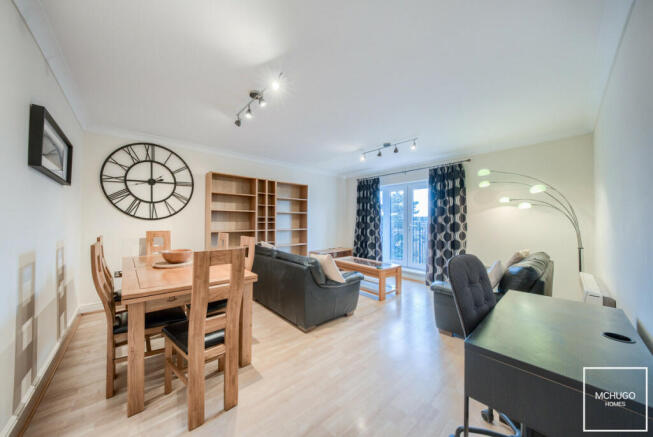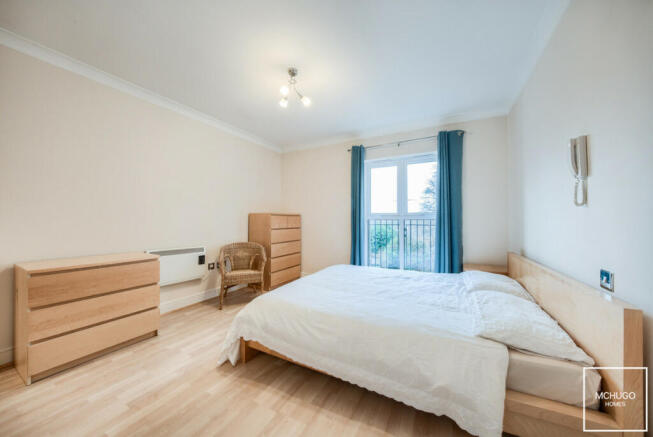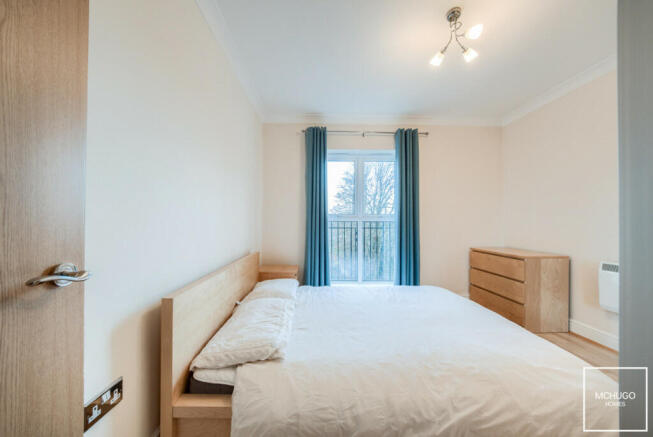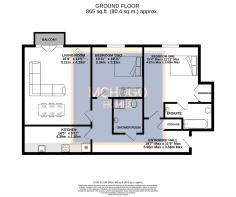Corner Place, Harborne, B17

- PROPERTY TYPE
Apartment
- BEDROOMS
2
- BATHROOMS
2
- SIZE
Ask agent
Key features
- Two double bedrooms
- Allocated gated parking space
- On the doorstep of Harborne High Street
- Family shower room plus ensuite bathroom
- Spacious living room
- Separate Kitchen
- Balcony
- Ideal commute to city centre and QE hospital
- Leasehold
- Video intercom access
Description
Discover a unique opportunity in the heart of Harborne with this spacious two-bedroom apartment in the highly sought-after Corner Place, just a stone’s throw from Harborne High Street. Whether you’re a first-time buyer or an investor seeking a prime property in a thriving area, this apartment ticks all the boxes.
Property
Positioned on the second floor of the development, this apartment boasts open-aspect views from its private balcony, creating a serene escape amidst the vibrant surroundings. The living room is generously sized and flows seamlessly onto the balcony, making it the perfect spot to relax or entertain guests. The separate fitted kitchen is well-designed, providing a practical yet stylish space.
The property features two double bedrooms, offering flexibility and comfort. The master bedroom benefits from an ensuite bathroom, while the second bedroom is served by a refitted family shower room, both modern and impeccably maintained.
Additional highlights include electric heating, double glazing, and a gated allocated parking space, ensuring both convenience and security.
Corner Place is ideally situated, offering easy access to Harborne High Street’s bustling shops, cafes, and restaurants. The location combines the charm of Harborne’s community atmosphere with the practicality of excellent transport links to Birmingham city centre and beyond.
Perfect for first-time buyers looking to secure their first home in a vibrant area or landlords seeking a solid investment, this apartment is a rare find. Don’t miss the chance to make it yours—schedule a viewing today!
Entrance Hall
Laminate flooring, power points, Economy 7 storage heater, video intercom, alarm panel, two ceiling light points with three spot plates, ceiling coving, access to storage hosting a water cylinder, and doors to:
Living Room
Double glazed French doors opening to balcony, laminate flooring, power points, two ceiling light points with four spot trackers, ceiling coving, electric storage heater, telephone point, TV/SAT points.
Kitchen
Range of base mounted storage units, roll worktop surfaces with inset one and a 1/2 bowl sink with mixer tap above, four ring electric ‘Stoves’ 'John Lewis' hob, oven below and extractor hood above, integrated ‘Electrolux’ fridge with separate freezer below, 'Indesit' integrated washer/dryer, fitted 'Bloomberg' dishwasher, tiling to splash back areas, power points, ceiling light point with a five spot tracker, slim line electric heater.
Bedroom One
Double glazed window with rear aspect, laminate flooring, electric slim line heater, power points, ceiling coving and light point, intercom phone, fitted wardrobe and door to:
Ensuite
Partly tiled, pedestal sink with mirror fronted vanity unit above, shaving socket, low level WC with concealed system, wall mounted heated towel rail, bath with adjustable hand held hose above, ceiling light point with three spot plate plus further downlighter.
Bedroom Two
Double glazed window with rear aspect, ceiling light point with three spot plate, ceiling coving, slim line electric heater, power points, laminate flooring.
Shower Room
Refitted shower room, ceiling light point with three spot plate plus further recessed ceiling downlighter, mirror fronted vanity unit, suite of low level WC, pedestal sink and corner shower cubicle featuring adjustable hand held hose, fully tiled.
Development
Secure intercom access, plus gated entrance, fob entry system, with access to allocated parking space.
Specifics
Tenure: Leasehold
Length of Lease: Until 31st July 2126
Service Charge: £3686 per annum
Ground Rent: £150 per annum (increasing in 25 year increments)
Council Tax banding: E
EPC: C
Disclaimer
With approximate measurements these particulars have been prepared in good faith by the selling agent in conjunction with the vendor(s) with the intention of providing a fair and accurate guide to the property. |However, they do not constitute or form part of an offer or contract nor may they be regarded as representations, all interested parties must themselves verify their accuracy. No tests or checks have been carried out in respect of heating, plumbing, electric installations or any type of appliances which may be included.
Brochures
Brochure 1- COUNCIL TAXA payment made to your local authority in order to pay for local services like schools, libraries, and refuse collection. The amount you pay depends on the value of the property.Read more about council Tax in our glossary page.
- Band: E
- PARKINGDetails of how and where vehicles can be parked, and any associated costs.Read more about parking in our glossary page.
- Yes
- GARDENA property has access to an outdoor space, which could be private or shared.
- Ask agent
- ACCESSIBILITYHow a property has been adapted to meet the needs of vulnerable or disabled individuals.Read more about accessibility in our glossary page.
- Ask agent
Corner Place, Harborne, B17
Add an important place to see how long it'd take to get there from our property listings.
__mins driving to your place
Get an instant, personalised result:
- Show sellers you’re serious
- Secure viewings faster with agents
- No impact on your credit score
Your mortgage
Notes
Staying secure when looking for property
Ensure you're up to date with our latest advice on how to avoid fraud or scams when looking for property online.
Visit our security centre to find out moreDisclaimer - Property reference RX479562. The information displayed about this property comprises a property advertisement. Rightmove.co.uk makes no warranty as to the accuracy or completeness of the advertisement or any linked or associated information, and Rightmove has no control over the content. This property advertisement does not constitute property particulars. The information is provided and maintained by McHugo Homes, Harborne. Please contact the selling agent or developer directly to obtain any information which may be available under the terms of The Energy Performance of Buildings (Certificates and Inspections) (England and Wales) Regulations 2007 or the Home Report if in relation to a residential property in Scotland.
*This is the average speed from the provider with the fastest broadband package available at this postcode. The average speed displayed is based on the download speeds of at least 50% of customers at peak time (8pm to 10pm). Fibre/cable services at the postcode are subject to availability and may differ between properties within a postcode. Speeds can be affected by a range of technical and environmental factors. The speed at the property may be lower than that listed above. You can check the estimated speed and confirm availability to a property prior to purchasing on the broadband provider's website. Providers may increase charges. The information is provided and maintained by Decision Technologies Limited. **This is indicative only and based on a 2-person household with multiple devices and simultaneous usage. Broadband performance is affected by multiple factors including number of occupants and devices, simultaneous usage, router range etc. For more information speak to your broadband provider.
Map data ©OpenStreetMap contributors.





