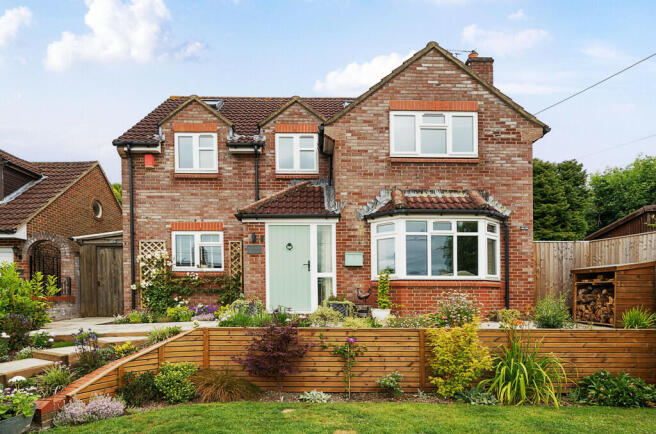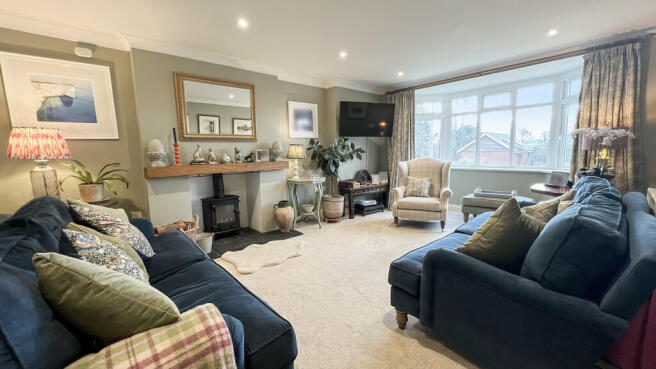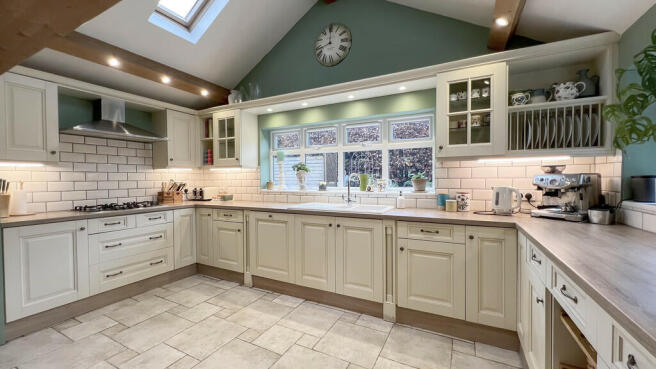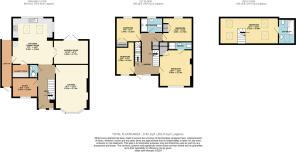
Little London, Heytesbury

- PROPERTY TYPE
Detached
- BEDROOMS
5
- BATHROOMS
3
- SIZE
Ask agent
- TENUREDescribes how you own a property. There are different types of tenure - freehold, leasehold, and commonhold.Read more about tenure in our glossary page.
Freehold
Key features
- Watch the video tour
- A beautiful five bedroom detached family home
- Three reception rooms
- Kitchen/dining room
- Front and rear gardens
- Two en-suites
- Driveway parking
- Village location
Description
Martin & Co are delighted to offer for sale this stunning five-bedroom detached family residence located in the charming village of Heytesbury. This home boasts far-reaching views and is nestled within a welcoming community, conveniently close to local pubs, shops, and scenic countryside walks.
The property comprises and benefits from uPVC double glazing, gas central heating, lounge, kitchen/dining room, garden room, study, utility room, downstairs W/C, five generous-sized bedrooms, two en-suite, and a shower room.
As you step into the property, you are greeted by a warm and inviting entrance hall that provides access to all the ground floor rooms.
The lounge, situated on the right of the home, boasts ample space for all essential furnishings. It features a charming fireplace with a log burner, creating a cosy atmosphere, and a beautiful bay window that offers a view of the front garden while flooding the room with natural light.
The kitchen and dining area stand out as a remarkable space, offering underfloor heating and featuring an array of wall and base cabinets, along with an integrated oven, hob, and dishwasher, plus room for additional appliances. The vaulted ceilings enhance the sense of openness, while Velux windows flood the area with natural light. This inviting space also accommodates a family-sized table and chairs, perfect for gatherings. A convenient door leads to the laundry room, which provides ample space for your appliances.
The garden room, accessible through double doors from the kitchen/dining area, offers a calming retreat with access to the rear garden. This space is not only inviting but also provides ample room for furnishings, making it incredibly versatile for various uses.
The study, positioned at the front of the home, serves as a flexible space that can be tailored to accommodate the unique requirements of each person.
The ground floor is completed with a W/C. Stairs rise to the first floor.
Leading to the first floor, doors lead to four of the bedrooms, and the shower room.
The master bedroom is a spacious double featuring a built-in storage cupboard and a contemporary ensuite shower room.
Both bedrooms two and three are exceptional double rooms, offering ample space for all your essential furnishings, complemented by the convenience of built-in wardrobes.
Bedroom four is a thoughtfully designed single room that offers ample space for all your bedroom furnishings.
The modern fitted shower room comprises a double shower, wash hand basin and W/C.
Ascending the stairs to the second floor, you will discover the fifth bedroom, an expansive 21 feet long, complete with the added luxury of an en-suite bathroom.
The exterior features an enclosed, low-maintenance rear garden predominantly laid with Indian sandstone. Steps lead to a decked area, perfect for social gatherings and entertaining. On one side of the property, there is a convenient lean-to storage area with a gate provides access to the front of the house, where a beautifully landscaped garden awaits, primarily covered in lawn. Steps lead down to double gates that open to a driveway capable of accommodating several vehicles.
Properties in this location and condition rarely come to the market. An internal viewing is highly recommended to fully appreciate what this stunning home has to offer.
Property location
Heytesbury is a village and a civil parish in Wiltshire, England. The village lies on the north bank of the Wylye, about three miles southeast of the town of Warminster. The civil parish includes most of the small neighbouring settlement of Tytherington, and the deserted village of Imber.
How to find me
Satnav postcode: BA12 0ES
What3words:///plan.listening.hunt
For your information
Martin & Co Westbury haven't tested any of the appliances listed in these details, or asked for warranty or service certificates, unless stated - they're on an 'as seen' basis. You should only use floor plans and measurements as a general guide to room layout and design, as they're not exact. Potential buyers are advised to recheck the measurements before completion. Money Laundering Regulations: Purchasers will be asked to produce identification and proof of residency documentation, once an offer has been agreed, we need to hold this on file before solicitors can be instructed.
- COUNCIL TAXA payment made to your local authority in order to pay for local services like schools, libraries, and refuse collection. The amount you pay depends on the value of the property.Read more about council Tax in our glossary page.
- Band: F
- PARKINGDetails of how and where vehicles can be parked, and any associated costs.Read more about parking in our glossary page.
- Off street
- GARDENA property has access to an outdoor space, which could be private or shared.
- Yes
- ACCESSIBILITYHow a property has been adapted to meet the needs of vulnerable or disabled individuals.Read more about accessibility in our glossary page.
- Ask agent
Little London, Heytesbury
Add an important place to see how long it'd take to get there from our property listings.
__mins driving to your place
Your mortgage
Notes
Staying secure when looking for property
Ensure you're up to date with our latest advice on how to avoid fraud or scams when looking for property online.
Visit our security centre to find out moreDisclaimer - Property reference 100666008300. The information displayed about this property comprises a property advertisement. Rightmove.co.uk makes no warranty as to the accuracy or completeness of the advertisement or any linked or associated information, and Rightmove has no control over the content. This property advertisement does not constitute property particulars. The information is provided and maintained by Martin & Co, Westbury. Please contact the selling agent or developer directly to obtain any information which may be available under the terms of The Energy Performance of Buildings (Certificates and Inspections) (England and Wales) Regulations 2007 or the Home Report if in relation to a residential property in Scotland.
*This is the average speed from the provider with the fastest broadband package available at this postcode. The average speed displayed is based on the download speeds of at least 50% of customers at peak time (8pm to 10pm). Fibre/cable services at the postcode are subject to availability and may differ between properties within a postcode. Speeds can be affected by a range of technical and environmental factors. The speed at the property may be lower than that listed above. You can check the estimated speed and confirm availability to a property prior to purchasing on the broadband provider's website. Providers may increase charges. The information is provided and maintained by Decision Technologies Limited. **This is indicative only and based on a 2-person household with multiple devices and simultaneous usage. Broadband performance is affected by multiple factors including number of occupants and devices, simultaneous usage, router range etc. For more information speak to your broadband provider.
Map data ©OpenStreetMap contributors.






