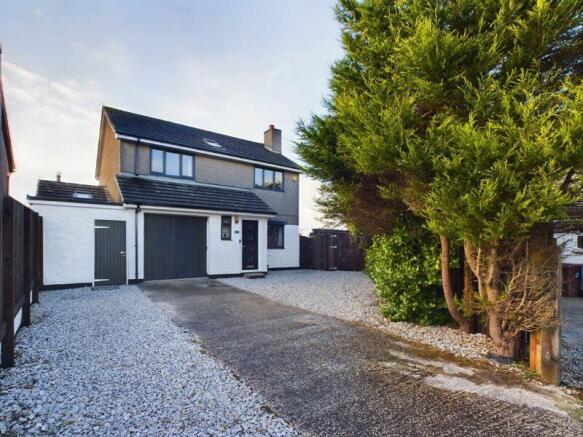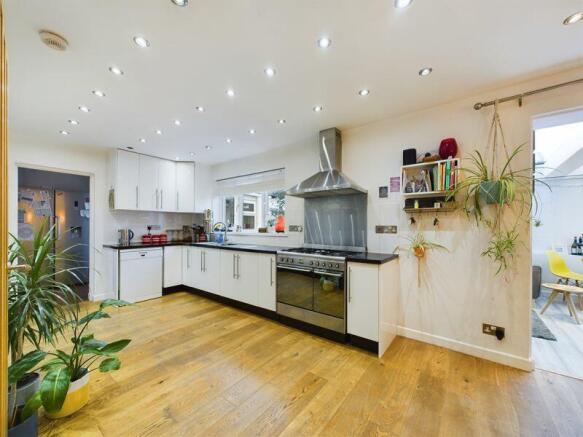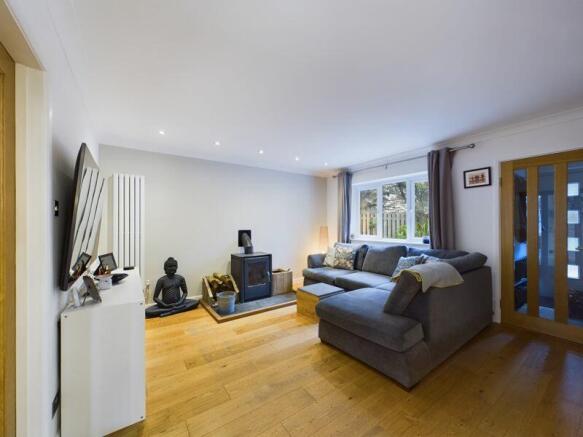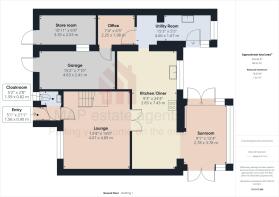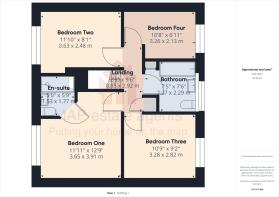
Rame Cross, Penryn - Four bedroom detached home

- PROPERTY TYPE
Detached
- BEDROOMS
4
- BATHROOMS
2
- SIZE
Ask agent
- TENUREDescribes how you own a property. There are different types of tenure - freehold, leasehold, and commonhold.Read more about tenure in our glossary page.
Freehold
Key features
- Set on a corner plot of a small development
- Detached house extended to the rear and side
- Lounge with log burner
- Large modern kitchen/diner
- Separate utility
- Sunroom
- Four bedrooms
- Principal bedroom en-suite
- Garage and store with separate workshop
- Enclosed rear garden looking across fields to the rear
Description
Presented to a high standard and extended to the side and rear this property has a lounge with a wood burning stove, a generous kitchen/diner, a separate utility, a sunroom looking out over the enclosed garden which has a hot tub hut, four first floor bedrooms with the principal bedroom being en-suite as well as a family bathroom.
The home will appeal to many who need extra space or have a business with an office, garage, store room, shed, a rear workshop store and a hot tub hut where many hours can be spent relaxing. To the front of the property is ample parking for several cars.
Set in a popular cul-de-sac on the outskirts of Rame, this property is conveniently located for the towns of Helston, Falmouth and Redruth. The vendors cannot speak highly enough of the friendly community in Rame and the village boasts a popular Public House close by and a shop/Post Office where there is a bus stop with a service that runs to Tremough University at Penryn and Penryn School.
Stithians Reservoir is two and a half miles away where you can enjoy lovely walks around the reservoir or sailing and water sports on the water with a relax in the cafe too.
ACCOMMODATION COMPRISES
Composite door leading to:-
HALLWAY
Inset spotlighting, engineered oak flooring and column radiator. Doors off to:-
CLOAKROOM
Obscure glass double glazed window. Low level WC and wall-hung sink unit with cabinet above. Heated towel rail, tiling to walls and extractor fan.
LOUNGE
16' 0'' x 13' 4'' (4.87m x 4.06m) including staircase
Double glazed window to the front. Stairs to first floor, focal slate hearth with wood surround with 11.5 kw multi-fuel stove, engineered oak flooring and two column radiators. Glazed double doors to:-
KITCHEN/DINER
24' 4'' x 9' 3'' (7.41m x 2.82m) plus recess (L-shaped)
Double glazed window. Range of floor and wall-mounted cupboards with worktop over, inset one and a half bowl single drainer sink unit, space for dishwasher, space for range cooker and fitted larder cupboard. Engineered oak flooring, inset spotlights and feature lighting. Two column radiators. Opening to sunroom. Opening to:-
UTILITY ROOM
15' 3'' x 5' 5'' (4.64m x 1.65m) maximum measurements
Featuring a dual aspect with double glazed windows on two sides. Space for American-style fridge/freezer, range of floor and wall mounted cupboards with worktop over and glass roof window. Space for washing machine, space for tumble dryer. Inset spotlighting and tiled flooring. Double glazed door to the garden. Further door leading to:-
OFFICE
7' 4'' x 6' 5'' (2.23m x 1.95m)
'Velux' window. Floor-standing 'Worcester' oil fired boiler with worktop, fixed shelving and inset spotlighting. Door to garage.
SUNROOM
12' 4'' x 9' 1'' (3.76m x 2.77m)
Windows to three sides looking out to the garden with fitted blinds and two sets of French doors opening to the garden areas. Glass roof, shelving, space for wall-mounted television and laminate flooring. Radiator.
Returning to lounge, stairs to:-
FIRST FLOOR LANDING
Loft hatch and shelved airing cupboard. Doors off to:-
BEDROOM ONE
12' 9'' x 11' 11'' (3.88m x 3.63m) maximum measurements, irregular shape
Double glazed window, fitted wardrobes, TV point and wired internet connection. Column radiator. Door to:-
EN-SUITE SHOWER ROOM
Low level WC, walk-in shower cubicle with mains fed shower and back up electric shower, sink unit set on vanity cupboard, inset storage cupboard, dual fuel towel rail 'Velux' window, inset spotlighting and tiled flooring.
BEDROOM TWO
11' 10'' x 8' 1'' (3.60m x 2.46m) maximum measurements into recess
Double glazed window with elevated views. Fitted wardrobes, TV point and wired internet connection. Column radiator.
BEDROOM THREE
10' 9'' x 9' 2'' (3.27m x 2.79m)
Double glazed window with distant sea views. Shelving, fitted wardrobes, TV point and wired internet connection. Column radiator.
BEDROOM FOUR
10' 8'' x 6' 11'' (3.25m x 2.11m) maximum measurements
Double glazed window with distant sea views. Column radiator. TV point and wired internet connection.
FAMILY BATHROOM
Obscure glass double glazed window. Low level WC, sink unit and pedestal, bath with tiling to walls, fitted cupboard, inset spotlighting, extractor fan, dual-fuel heated towel rail and linoleum flooring.
OUTSIDE FRONT
To the front of the property, there is ample parking for multiple cars, a garage and a gated storage yard. The front of the property also features a store room.
GARAGE
15' 2'' x 7' 10'' (4.62m x 2.39m)
Having double hinged doors and power and light connected along with a consumer unit and feed-in-tariff for the solar panels.
STORE ROOM
10' 11'' x 6' 8'' (3.32m x 2.03m)
Having power and light connected and meters. Glass roof window.
REAR GARDEN
To the rear, there is a small sheltered courtyard with a covered wood store, a lawn, seating areas and a patio. There is also a covered over hot tub hut with glass roof panels above, power and light connected, a triangular shed/store, a lean-to greenhouse. In the courtyard area, there is an oil tank and the rear of the property is bordered by mature shrubs and Cornish hedging.
SERVICES
Mains water, mains drainage, mains electricity and oil heating.
AGENT'S NOTE
The Council Tax Band for this property is Band 'D'.
Please be advised that there are owned solar panels supplying 4 kilowatts of power to the property. The feed-in-tariff for 2023/24 was £2,716.00 and has 12 years remaining. Solar inverter in loft.
There may be the potential to create an annexe subject to the necessary consents' where the store/garage/office and utility are currently positioned.
It should be noted that there is a pre-application for three new bungalows located in the field behind the wall of the rear garden. The gardens for two of the bungalows will back onto the wall of the rear garden of 8 Rame Croft. For details of the planning, please see ref PA21/00701 on the Cornwall Council Planning Portal.
DIRECTIONS
Follow A394 towards Helston, turn right beside the Rame Cross Post Office/shop, then the next right into Rame Croft. Continue around and Number 8 will be identified on the right-hand side. If using What3words: birdcage.wiser.sounding
Brochures
Property BrochureFull Details- COUNCIL TAXA payment made to your local authority in order to pay for local services like schools, libraries, and refuse collection. The amount you pay depends on the value of the property.Read more about council Tax in our glossary page.
- Band: D
- PARKINGDetails of how and where vehicles can be parked, and any associated costs.Read more about parking in our glossary page.
- Yes
- GARDENA property has access to an outdoor space, which could be private or shared.
- Yes
- ACCESSIBILITYHow a property has been adapted to meet the needs of vulnerable or disabled individuals.Read more about accessibility in our glossary page.
- Ask agent
Rame Cross, Penryn - Four bedroom detached home
Add an important place to see how long it'd take to get there from our property listings.
__mins driving to your place
Get an instant, personalised result:
- Show sellers you’re serious
- Secure viewings faster with agents
- No impact on your credit score
Your mortgage
Notes
Staying secure when looking for property
Ensure you're up to date with our latest advice on how to avoid fraud or scams when looking for property online.
Visit our security centre to find out moreDisclaimer - Property reference 12556903. The information displayed about this property comprises a property advertisement. Rightmove.co.uk makes no warranty as to the accuracy or completeness of the advertisement or any linked or associated information, and Rightmove has no control over the content. This property advertisement does not constitute property particulars. The information is provided and maintained by MAP Estate Agents, Barncoose. Please contact the selling agent or developer directly to obtain any information which may be available under the terms of The Energy Performance of Buildings (Certificates and Inspections) (England and Wales) Regulations 2007 or the Home Report if in relation to a residential property in Scotland.
*This is the average speed from the provider with the fastest broadband package available at this postcode. The average speed displayed is based on the download speeds of at least 50% of customers at peak time (8pm to 10pm). Fibre/cable services at the postcode are subject to availability and may differ between properties within a postcode. Speeds can be affected by a range of technical and environmental factors. The speed at the property may be lower than that listed above. You can check the estimated speed and confirm availability to a property prior to purchasing on the broadband provider's website. Providers may increase charges. The information is provided and maintained by Decision Technologies Limited. **This is indicative only and based on a 2-person household with multiple devices and simultaneous usage. Broadband performance is affected by multiple factors including number of occupants and devices, simultaneous usage, router range etc. For more information speak to your broadband provider.
Map data ©OpenStreetMap contributors.
