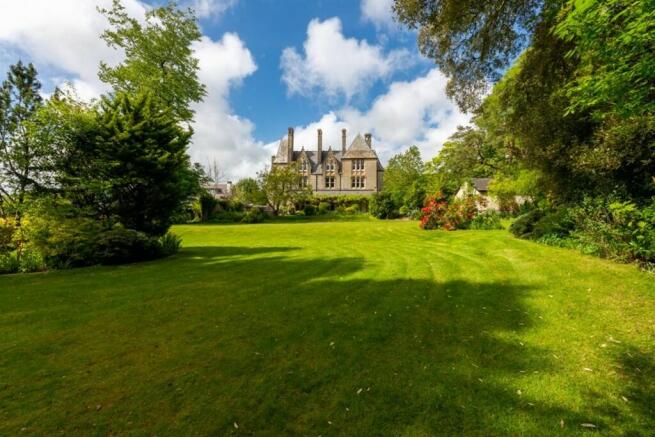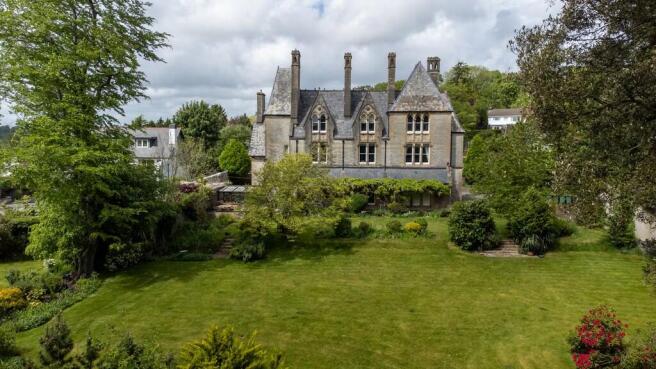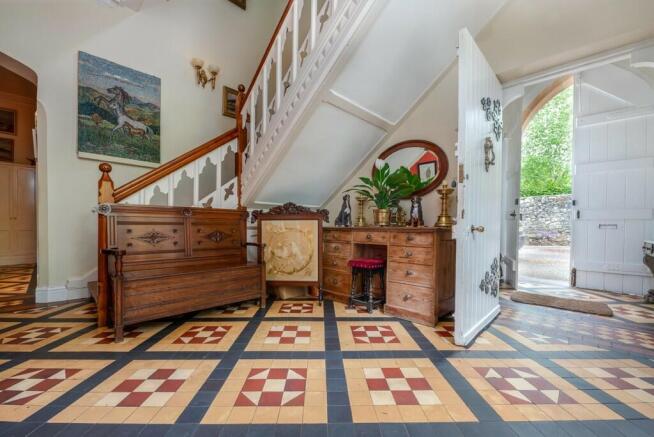
Greenwood Lane, St. Fagans

- PROPERTY TYPE
Detached
- BEDROOMS
9
- BATHROOMS
2
- SIZE
5,902 sq ft
548 sq m
- TENUREDescribes how you own a property. There are different types of tenure - freehold, leasehold, and commonhold.Read more about tenure in our glossary page.
Freehold
Key features
- Grade II Listed Period Home
- Sits Within 1 Acre Of Stunning Gardens
- Three Storey, Cellar
- 6000 sq. ft. Of Accommodation
- 8 Bedrooms, Versatile Living
- Double Garage, Gated Driveway
- EPC Exempt
Description
HISTORY The Old Rectory in St Fagans was built in approx. 1858, designed by J Pritchard and J P Seddon, Architects. It remained the Rectory until c1975. Prior to 1860 the Rectory was a large house in the enclosure of the present Gardens House and previous to that again it was probably the house by Stryt-Iydan Barn, now a displayed excavation within the Welsh Natural History Museum. The property is built with stone walls, Bath stone dressings and steep roofs of Welsh slate with three tall rectangular chimney stacks. There are two storeys plus an attic designed in an elaborately detailed French medieval character. The full width veranda on the south facing garden elevation is part of the original design. Today, most of the original period features remain intact both internally and externally.
LOCATION The property is situated in the increasingly popular suburb of St Fagans, set in semi rural surroundings and approximately five miles from Cardiff city centre and is ideally located for major motorway links. The property is walking distance to the local public house and the St Fagans National Museum of History.
ENTRANCE VESTIBULE Approached via tall double opening arched doorways leading to the spacious entrance vestibule with tall vaulted beamed ceiling, original tiled flooring.
CLOAKROOM Low level W.C, wash hand basin, obscure glass window.
GRAND ENTRANCE HALLWAY 16' 5" x 13' 2" (5.02m x 4.03m) Approached via the original wooden entrance door leading to the grand entrance hallway, tall ceilings, original tiled flooring, wide staircase to first floor, sash cord windows to side, inner hallway with storage cupboards and two radiators.
CLOAKROOM TWO 7' 8" x 5' 10" (2.34m x 1.80m) Large cloakroom comprising low level W.C, vanity wash basin with storage below, obscure glass window to side, tiled floor, Walt I long to half height and recessed spotlights.
DINING ROOM 21' 3" x 16' 6" (6.50m x 5.03m) An exceptional dining room with ample space for large family dining table, sash cord windows to rear and side aspect, original fireplace, tall corniced ceiling, original wood flooring and radiator.
LOUNGE 13' 10" x 14' 9" (4.23m x 4.51m) With sash cord windows enjoying views of the delightful gardens, feature fireplace, tall corniced ceilings, wood flooring and radiator.
INNER HALLWAY Long inner hallway leading to numerous rooms including a wide opening to the kitchen, quality marble & limestone tiled flooring, secondary staircase to the first floor.
DRAWING ROOM 20' 4" x 15' 9" (6.22m x 4.82m) Approached via double opening panelled doors leading to an exceptional reception with sash cord windows overlooking the rear garden, brick built fireplace with wood burning stove, wood flooring, door to rear patio and two radiators.
STUDY 10' 6" x 9' 8" (3.22m x 2.97m) Sash cord windows to side, tiled flooring, storage cupboard and radiator.
KITCHEN/BREAKFAST ROOM 24' 0" x 16' 8" (7.32m x 5.09m) A large kitchen breakfast room well appointed along three sides in panelled fronts beneath granite worktop surfaces, inset 2 bowl Belfast style sink, rangemaster cooker, concealed extractor hood above, matching eye level wall cupboards, worktop breakfast bar area, windows to front and side, marble & lime tiled flooring, additional larder style storage cupboards, feature sandstone fireplace, two radiators and door to side lobby.
SIDE LOBBY Door to side patio, door to utility room.
BOILER ROOM / UTILITY 10' 6" x 6' 11" (3.22m x 2.12m) Plumbing for washing machine, storage, tiled flooring, window to side, original Belfast style sink, floor mounted ideal concord gas central heating boiler.
BASEMENT LEVEL Full turning staircase leading down into the basement.
STORAGE ROOM 13' 3" x 10' 0" (4.05m x 3.05m) Shelving, staircase leading from outside.
STORAGE ROOM TWO 8' 1" x 4' 2" (2.48m x 1.29m) Ideal workshop area and tool storage.
STORAGE ROOM THREE 9' 1" x 6' 2" (2.78m x 1.88m)
WINE STORE 9' 3" x 4' 2" (2.83m x 1.28m)
FIRST FLOOR
LANDING 16' 5" x 13' 3" (5.010m x 4.050m) Feature circular window to front. Half galleried large landing area. Radiator. Opening to additional landing area.
ADDITIONAL LANDING AREA 13' 9" x 8' 4" (4.210m x 2.552m) Doors to two bedrooms and dressing room. Fitted shelving. Radiator. Steps down to additional landing areas.
MASTER BEDROOM 21' 7" (max) x 15' 8" (max) (6.599m x 4.796m) Two original sash windows to side and rear. Original fireplace. Fitted vanity unit with inset sink and cupboards below. Radiator. Door to dressing room.
DRESSING ROOM 13' 9" (max) x 11' 10" (max) (4.197m x 3.615m) Original sash window to rear overlooking the garden. Radiator. Fitted wardrobes with hanging and shelf space. Original fireplace.
BEDROOM TWO 17' 2" x 15' 10" (5.253m x 4.841m) Original sash windows to rear overlooking the garden. Two radiators.
ADDITIONAL LANDING AREA 13' 2" x 3' 3" (4.035m x 1.007m) Steps down to landing area. Doors to bedroom, two bathrooms and walk in wardrobe.
BEDROOM THREE 16' 9" x 14' 1" (to wardrobes) (5.124m x 4.307m) Two original sash wardrobes to front. Radiator. Two sets of fitted wardrobes with hanging and shelf space and fitted drawers.
BATHROOM 9' 3" x 7' 11" (2.820m x 2.435m) Original sash window to front. Fully tiled walls and floor. Panelled bath. Vanity unit with inset sink and cupboards and drawers below. Heated towel radiator. Shaver point. Spot lights. Opening to shower area.
SHOWER AREA 6' 0" x 5' 7" (1.832m x 1.712m) Fully tiled floor and walls. Corner shower cubicle. Low level wc. Heated towel radiator.
SECOND BATHROOM 11' 9" (max) x 8' 8" (max) (3.588m x 2.645m) Original window to front. Part tiled walls. Panelled bath. Low level wc. Double shower cubicle. Heated towel radiator. Vanity unit with inset sink and cupboards below.
WALK IN WARDROBE 8' 4" x 3' 8" (2.559m x 1.131m) Hanging and shelf space. Lighting.
ADDITIONAL LANDING AREA 19' 5" x 3' 0" (5.928m x 0.935m) Steps down to landing area. Doors to two bedrooms. Original sash window to rear. Second staircase rising to second floor and leading down to ground floor.
BEDROOM FOUR 13' 1" x 10' 6" (4.000m x 3.217m) Original sash window to side. Radiator. Original fireplace. Fitted wardrobes with hanging and shelf space.
BEDROOM FIVE 9' 8" x 10' 9" (2.958m x 3.284m) Original sash window to side. Radiator. Fitted shelving.
SECOND FLOOR
LANDING 35' 6" x 2' 11" (10.822m x 0.893m) Original sash window to side. Doors to three bedrooms and loft room. Feature internal window over first floor landing plus Velux.
BEDROOM SIX/GAMES ROOM 15' 7" x 16' 2" (4.774m x 4.952m) Original sash windows to rear overlooking the garden. Radiator. Original fireplace.
BEDROOM SEVEN 15' 4" (max) x 14' 6" (max) (4.686m x 4.427m) Original sash window to rear overlooking the garden. Radiator. Original fireplace.
BEDROOM EIGHT 12' 7" x 12' 5" (3.856m x 3.794m) Original sash window to rear overlooking the garden. Radiator. Original fireplace.
LOFT ROOM Window to front. Two Velux windows to front and side.
OUTSIDE
GARDENS Set within grounds of approx 1 acre enjoying well manicured lawns with attractive inset beds of plants and shrubs, with mature trees and conifers to borders, large side garden with circular pond, large paved patio, side courtyard with original well and brick built storage sheds. Long and wide driveway leading to the double garage
DOUBLE GARAGE 20' 0" x 19' 11" (6.11m x 6.09m) Twin up and over access doors, power and lighting.
Brochures
A4 6pp Portrait N...- COUNCIL TAXA payment made to your local authority in order to pay for local services like schools, libraries, and refuse collection. The amount you pay depends on the value of the property.Read more about council Tax in our glossary page.
- Band: I
- PARKINGDetails of how and where vehicles can be parked, and any associated costs.Read more about parking in our glossary page.
- Garage,Off street
- GARDENA property has access to an outdoor space, which could be private or shared.
- Yes
- ACCESSIBILITYHow a property has been adapted to meet the needs of vulnerable or disabled individuals.Read more about accessibility in our glossary page.
- Ask agent
Greenwood Lane, St. Fagans
Add an important place to see how long it'd take to get there from our property listings.
__mins driving to your place
Your mortgage
Notes
Staying secure when looking for property
Ensure you're up to date with our latest advice on how to avoid fraud or scams when looking for property online.
Visit our security centre to find out moreDisclaimer - Property reference 101298019178. The information displayed about this property comprises a property advertisement. Rightmove.co.uk makes no warranty as to the accuracy or completeness of the advertisement or any linked or associated information, and Rightmove has no control over the content. This property advertisement does not constitute property particulars. The information is provided and maintained by MGY, Radyr. Please contact the selling agent or developer directly to obtain any information which may be available under the terms of The Energy Performance of Buildings (Certificates and Inspections) (England and Wales) Regulations 2007 or the Home Report if in relation to a residential property in Scotland.
*This is the average speed from the provider with the fastest broadband package available at this postcode. The average speed displayed is based on the download speeds of at least 50% of customers at peak time (8pm to 10pm). Fibre/cable services at the postcode are subject to availability and may differ between properties within a postcode. Speeds can be affected by a range of technical and environmental factors. The speed at the property may be lower than that listed above. You can check the estimated speed and confirm availability to a property prior to purchasing on the broadband provider's website. Providers may increase charges. The information is provided and maintained by Decision Technologies Limited. **This is indicative only and based on a 2-person household with multiple devices and simultaneous usage. Broadband performance is affected by multiple factors including number of occupants and devices, simultaneous usage, router range etc. For more information speak to your broadband provider.
Map data ©OpenStreetMap contributors.









