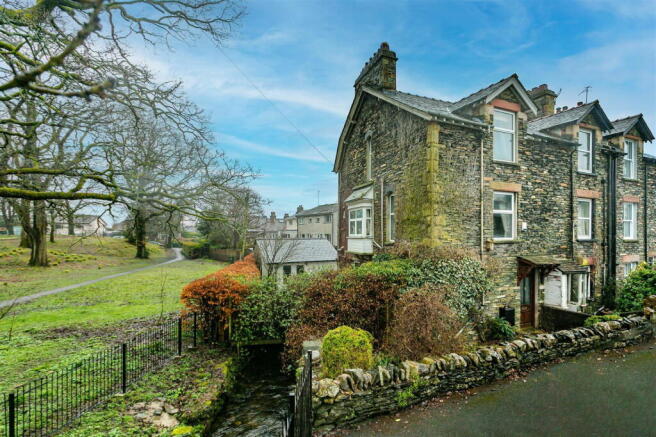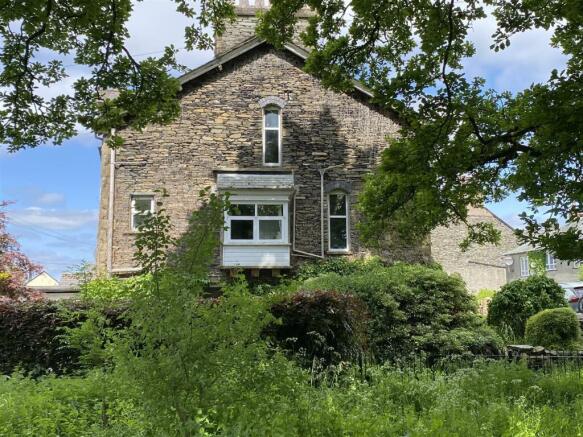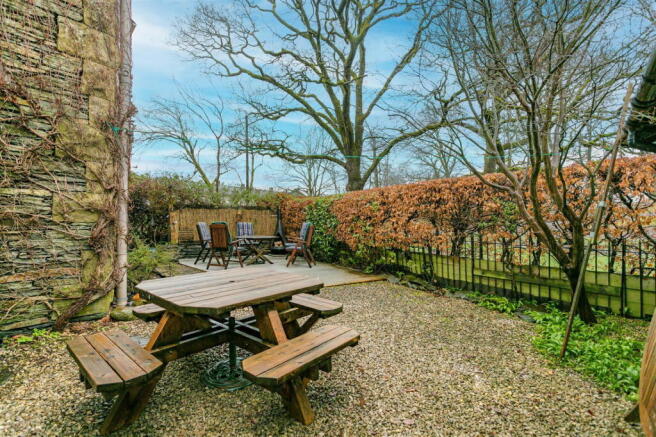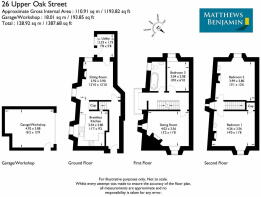26 Upper Oak Street, Windermere LA23 2LB

- PROPERTY TYPE
End of Terrace
- BEDROOMS
3
- BATHROOMS
1
- SIZE
Ask agent
- TENUREDescribes how you own a property. There are different types of tenure - freehold, leasehold, and commonhold.Read more about tenure in our glossary page.
Freehold
Key features
- Three Storey, Lakeland Stone
- Three Bedrooms
- Two Reception Rooms
- Garage
- No Restrictions
Description
Appearances can be very deceptive and this is one case of just that – an unassuming three storey traditional Victorian cottage when viewed from Upper Oak Street, stone built under a slated roof in the style of many Lakeland cottages but from the side and outside it has so much more to offer, and that’s before we tell you all about the great setting, right at the end of this cul-de-sac with Mill Beck flowing past the end of the garden and bordering the leafy outreaches of Queen’s Park.
Built around the 1890s, the quirky and interesting well proportioned accommodation has some original Victorian character features and is set over three floors. It provides two reception rooms, a dining kitchen and rear porch/utility room, three bedrooms (two doubles and a single) and a house bathroom. Being end terrace, there are gardens to three sides (the side garden faces south east and is a lovely sun trap. There is also the advantage of a single garage which also has ample storage space.
Knothole has gas fired central heating and PVC double glazed windows. Most of the internal joinery (panel doors, skirting boards, architraves) is stripped and varnished wood. There are chrome switch and socket plates in the majority of rooms. Suitable as a main, second home or for holiday letting, the accommodation would suit one, two or more.
Location
If you’re looking for a central location then Oak Street and Upper Oak Street will be hard to beat. Accessed off the one way system it’s within walking distance of all that Windermere village has to offer; there are plenty of shops and local services, including doctors, dentists, opticians, hairdressers and barbers. Within the village there is a choice of three super markets (Co-op, Sainsbury’s and Booths)and the Post Office. Primary schools are within walking distance (St Martin’s and St Mary’s COE Primary School, Goodley Dale Community Primary School and St Cuthbert’s Catholic Primary School) with secondary school at The Lakes School, Troutbeck Bridge. There are lots of walks from the house including Orrest Head and School Knott if you fancy a gentle local climb.
The house looks out to a lovely leafy part of Queen’s Park, a great multi purpose recreational facility right in the heart of this Lakeland town that’s popular with all ages, much valued locally and greatly used. As well as the playing fields and regular sports fixtures there is a children’s play park for younger children, a skate park for slightly older ones and for everyone else, tennis courts, bowls’ green and a martial arts school.
Accommodation
Ground Floor
A wooden and part glazed front door, over which is an open porch, leads into
Entrance Hall
Vinyl flooring, spot light track and decorative Victorian corbels.
Dining Room/Second Sitting Room
3.91m x 3.91m (12'10 x 12'10)
A cast iron stove sits on a slate hearth with a Delta electric stove, a small internal feature window onto the staircase with coloured glass. Dual aspect windows with outlook to garden and coving to ceiling. Leading to the kitchen the understairs area is open plan providing easy access storage. There’s space here for a fridge (Zanussi).
Kitchen
3.53m x 2.79m (11'7 x 9'2)
Vinyl fronted base and wall units provide good storage with laminate worktops and colourful continental sized splash back tiles. Over the Whirlpool integrated hob is an extractor fan and light with a NEFF oven under. Plumbing for a washing machine (Beko) and dishwasher (Indesit). Stainless steel sink unit, ceiling spotlights and a cupboard housing the Concord central heating boiler. Laminate flooring.
Rear Porch/Utility Room
PVC door to garden and side window, a useful room where the vendors house a tumble drier (Beko) and fridge freezer (Zanussi).
First Floor
Landing
The landing extends into the oriel window. A lovely architectural feature when viewed from outside. The vendors have an easy chair here and find it a lovely spot for a quiet read or to sit and simply watch the world go by in the park. Spot light track.
Sitting Room
4.01m x 3.56m (13'2 x 11'8)
Occupying a corner position is the fireplace, a lovely feature with a window either side on two elevations one of which provides a lovely aspect out to the trees and park. The Morso Squirrel wood burning stove sits on a slated hearth with a stained wooden mantle shelf. There are stained wooden window cills and an unusual chrome finish radiator. TV point and picture rail.
Bedroom Three
3.05m x 2.08m (10'0 x 6'10)
Stripped and varnished floor boards add character and there’s a wash basin with splash back tiling.
House Bathroom
Three piece white suite of bath with shower over, pedestal wash basin and loo. Heated towel rail, wall mirror, obscure glass in the window for privacy and a laminate floor.
Second Floor
Landing
There’s a view over to the park and a loft hatch.
Bedroom One
4.27m x 3.56m (14'0 x 11'8)
Situated to the front of the house with a reproduction cast iron fireplace having a pine surround and tiled hearth which makes a striking feature. Pedestal wash basin with light, stone splash back tiling and a medicine cabinet. A second feature chrome radiator and laminate flooring. Airing cupboard housing a hot water cylinder with an insulating jacket and slatted storage shelves for storage.
Bedroom Two
3.99m x 3.81m (13'1 x 12'6)
Situated to the rear of the house with an original cast iron bedroom fireplace and stripped, stained and varnished floorboards, complemented by a wooden window cill. Pedestal wash basin with light and splash back tiling.
Please note – in the adjacent cottage which has a similar layout the owners have modified the layout between the bedrooms and the airing cupboard and been able to create an ensuite shower room, including toilet and sink. Buyers should make their own enquires as to feasibility and costs in this regard.
Outside
Approached from Upper Oak Street there is a gate with a sign carved “Knothole”. Four steps lead down to the front garden bordered by a Lakeland stone wall and laid with slate chippings for ease of upkeep. A striking twisted hazel tree is planted here.
A gate leads to the main garden area which lies to the side and rear of the garden - a lovely sunny spot bordered by a hedge, fence and Mill Beck. A non slip deck has been laid for a seating area and there are limestone chippings over the remainder for ease of upkeep and your pots. The vendors have loved this space for sitting and eating out in the warmer months with the sound of the stream in the background. A log store is here to keep fuel for the stove inside. Outside lighting.
The garage forms the westerly boundary with a PVC side door, two obscured glass windows as well as an up and over door.
Internally there is power and light. To the side of the garage is a pedestrian gate to the back lane.
Directions
Use the postcode LA23 2LB on Sat Nav with reference to the directions below:
From the one way system in Windermere village turn left immediately before the Co-op onto Oak Street (proceeding straight ahead this then becomes Upper Oak Street). Proceed right to the very end – Knothole is No.26 and the very last house on the right. There’s on street parking. The garage is to the rear and accessed either off Woodland Grove or the small side lane off Upper Oak Street.
Services
Mains water, gas, water and electricity. Gas fired central heating to radiators. Security alarm.
Tenure
Freehold.
Local Authority & Council Tax Band
South Lakeland District Council – Band D
Please Note
Carpets, curtains, curtain poles, blinds, light fittings and kitchen appliances as listed are all included in the sale. The main items of furniture are also all included in the sale, with the exception of the coffee table in the first floor sitting room. The second floor bedroom fireplaces are features only and are not in use.
Brochures
Brochure 1- COUNCIL TAXA payment made to your local authority in order to pay for local services like schools, libraries, and refuse collection. The amount you pay depends on the value of the property.Read more about council Tax in our glossary page.
- Band: D
- PARKINGDetails of how and where vehicles can be parked, and any associated costs.Read more about parking in our glossary page.
- Garage
- GARDENA property has access to an outdoor space, which could be private or shared.
- Yes
- ACCESSIBILITYHow a property has been adapted to meet the needs of vulnerable or disabled individuals.Read more about accessibility in our glossary page.
- Ask agent
26 Upper Oak Street, Windermere LA23 2LB
Add an important place to see how long it'd take to get there from our property listings.
__mins driving to your place
Your mortgage
Notes
Staying secure when looking for property
Ensure you're up to date with our latest advice on how to avoid fraud or scams when looking for property online.
Visit our security centre to find out moreDisclaimer - Property reference S827522. The information displayed about this property comprises a property advertisement. Rightmove.co.uk makes no warranty as to the accuracy or completeness of the advertisement or any linked or associated information, and Rightmove has no control over the content. This property advertisement does not constitute property particulars. The information is provided and maintained by Matthews Benjamin, Windermere. Please contact the selling agent or developer directly to obtain any information which may be available under the terms of The Energy Performance of Buildings (Certificates and Inspections) (England and Wales) Regulations 2007 or the Home Report if in relation to a residential property in Scotland.
*This is the average speed from the provider with the fastest broadband package available at this postcode. The average speed displayed is based on the download speeds of at least 50% of customers at peak time (8pm to 10pm). Fibre/cable services at the postcode are subject to availability and may differ between properties within a postcode. Speeds can be affected by a range of technical and environmental factors. The speed at the property may be lower than that listed above. You can check the estimated speed and confirm availability to a property prior to purchasing on the broadband provider's website. Providers may increase charges. The information is provided and maintained by Decision Technologies Limited. **This is indicative only and based on a 2-person household with multiple devices and simultaneous usage. Broadband performance is affected by multiple factors including number of occupants and devices, simultaneous usage, router range etc. For more information speak to your broadband provider.
Map data ©OpenStreetMap contributors.




