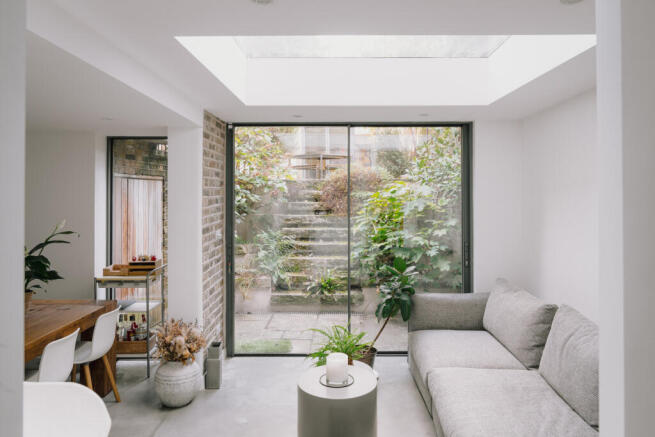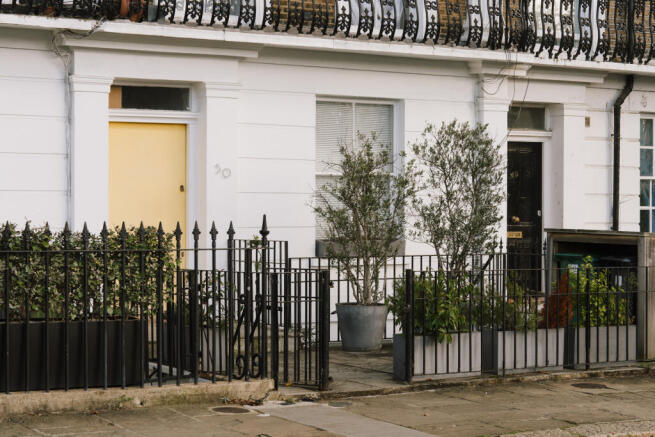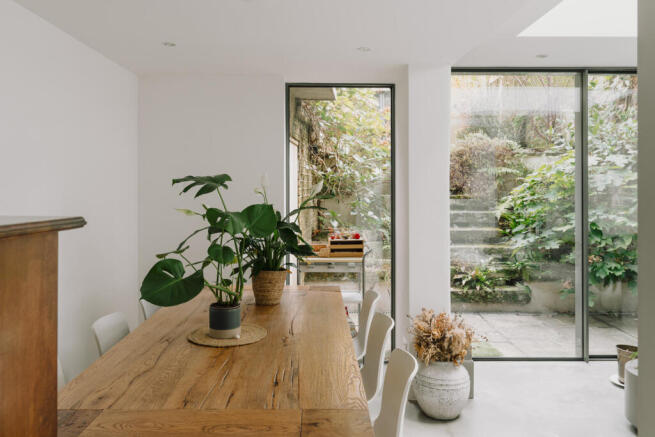
Mornington Terrace, London NW1

- PROPERTY TYPE
Ground Flat
- BEDROOMS
3
- BATHROOMS
2
- SIZE
1,411 sq ft
131 sq m
Description
The Tour
The apartment is set across the ground and lower-ground floors of a stucco-fronted Regency townhouse. It is entered through a communal front door, where a separate set of short steps leads to a second private entrance at the lower-ground floor level.
Solid fishbone parquet flooring begins on entry. Directly ahead is a staircase, which leads to the lower-ground floor level. The open-plan kitchen, dining and living room occupies the extension at the rear of the storey, with underfloor heated poured concrete flooring uniting all three. In the living space, large skylights capture light from above and slim-framed sliding doors open to the garden beyond. A tall, glazed picture window provides green views to the garden from the dining area.
The kitchen is characterised by a zesty orange splash-back that adds a dash of colour to the otherwise pared-back colour palette. A stainless-steel worktop rests above oak veneer cabinetry, with a dishwasher by Fisher and Paykel, a fridge/freezer and Siemens oven and gas hob all integrated within. A tiled shower room with a heated towel rail is tucked behind the kitchen.
At the opposite end of the lower-ground floor is the principal bedroom suite, where bespoke bookcases line one side of the chimney breast, and a sash window overlooks the patio garden. Steps lead from here past a former coal shed into what is now a considered dressing area and spacious bathroom. A door leads to the patio and can be used as an alternative entrance, if desired.
Upstairs, on the ground floor, are two bedrooms with soaring ceilings and cornicing typical of the house's period. In the first bedroom, at the front of the house, light enters from a sash window fitted with double glazing. It also has built-in bookshelves on either side of an original fireplace surround. The second bedroom overlooks the rear garden. Transom windows above the doors invite light to filter throughout the hallway.
Down a short set of steps, the study is arranged on a half-level within the extension. A door leads down to the garden from here, with another granting access to the separate roof terrace.
Outside Space
The apartment has three separate outdoor spaces. Its garden extends from the living space and can be accessed here, or via the upper-level study. Handy outdoor storage has been tucked underneath the stairs that descend from the latter. From the paved terrace, steps lead up to an AstroTurfed area surrounded by hydrangea, lush ferns and other plants and shrubs. Mature trees, including an Austrian birch, provide a dappled shade.
At the foot of the garden is a cedar-clad studio, finished with a colourful parquet floor, birch ply storage and a basin. Bifold glazed doors with blinds open the space out to the garden and add to the light drawn in through a skylight.
A roof terrace, accessed from the study, is an atmospheric spot for a morning coffee. There is also a neat patio garden accessible from the principal bedroom.
The Area
Mornington Terrace is just a few minutes' walk from the greenery of Regent's Park and adjoining Primrose Hill. Marylebone, Fitzrovia and the West End are all easily reached via Regent's Park.
The immediate area has everything from folk entertainment at Cecil Sharp House to live music at The Roundhouse, The Jazz Café. The iconic music venue Koko is easily reached and has reopened following an enormous revamp, which includes two stages, a late-night pizzeria and House of Koko, a new four-storey members club with a roof-top bar.
The Primrose Hill promenade has a village-style community with tempting independent shops like Melrose and Morgan café, a branch of Bottle Apostle, and a wonderful Italian deli.
There is plenty to do in Camden, which is perhaps best known for its world-famous market and wealth of independent restaurants, cafés and venues, including an outpost of plant-based restaurant Mildred's, The Jazz Café, The Roundhouse and iconic gelato parlour Marine Ices.
Coal Drops Yard, designed by Thomas Heatherwick, is around a 25-minute walk away along the Regents Canal and includes a fine selection of bars and restaurants. It also has fantastic independent shops like Blackhorse Lane Ateliers and Kitchen Provisions as well as design stalwarts like Margaret Howell and Tom Dixon. Hampstead Heath and Parliament Hill are also within easy distance. The latter has tennis courts, a lido and a weekly farmers' market. 'The Heath' is one of London’s most popular public parks, with the men’s and women’s swimming ponds offering year-round freshwater swimming.
There are plenty of excellent schools nearby, including Richard Cobden Primary School as well as independent schools The Cavendish and North Bridge House.
Mornington Crescent station is a seven-minute walk away and serves the Charing Cross branch of the Northern line. Almost equidistant, Camden Town station lies to the north and has access to both branches of the same line. Camden Road and Kentish Town West Overground stations are also close by.
Tenure: Share of Freehold
Lease Length: Approx. 962 years remaining
Service Charge: Approx. £1,000 per annum
Ground Rent: Peppercorn
Council Tax Band: D
- COUNCIL TAXA payment made to your local authority in order to pay for local services like schools, libraries, and refuse collection. The amount you pay depends on the value of the property.Read more about council Tax in our glossary page.
- Band: D
- PARKINGDetails of how and where vehicles can be parked, and any associated costs.Read more about parking in our glossary page.
- Ask agent
- GARDENA property has access to an outdoor space, which could be private or shared.
- Yes
- ACCESSIBILITYHow a property has been adapted to meet the needs of vulnerable or disabled individuals.Read more about accessibility in our glossary page.
- Ask agent
Mornington Terrace, London NW1
Add an important place to see how long it'd take to get there from our property listings.
__mins driving to your place



Your mortgage
Notes
Staying secure when looking for property
Ensure you're up to date with our latest advice on how to avoid fraud or scams when looking for property online.
Visit our security centre to find out moreDisclaimer - Property reference TMH81616. The information displayed about this property comprises a property advertisement. Rightmove.co.uk makes no warranty as to the accuracy or completeness of the advertisement or any linked or associated information, and Rightmove has no control over the content. This property advertisement does not constitute property particulars. The information is provided and maintained by The Modern House, London. Please contact the selling agent or developer directly to obtain any information which may be available under the terms of The Energy Performance of Buildings (Certificates and Inspections) (England and Wales) Regulations 2007 or the Home Report if in relation to a residential property in Scotland.
*This is the average speed from the provider with the fastest broadband package available at this postcode. The average speed displayed is based on the download speeds of at least 50% of customers at peak time (8pm to 10pm). Fibre/cable services at the postcode are subject to availability and may differ between properties within a postcode. Speeds can be affected by a range of technical and environmental factors. The speed at the property may be lower than that listed above. You can check the estimated speed and confirm availability to a property prior to purchasing on the broadband provider's website. Providers may increase charges. The information is provided and maintained by Decision Technologies Limited. **This is indicative only and based on a 2-person household with multiple devices and simultaneous usage. Broadband performance is affected by multiple factors including number of occupants and devices, simultaneous usage, router range etc. For more information speak to your broadband provider.
Map data ©OpenStreetMap contributors.





