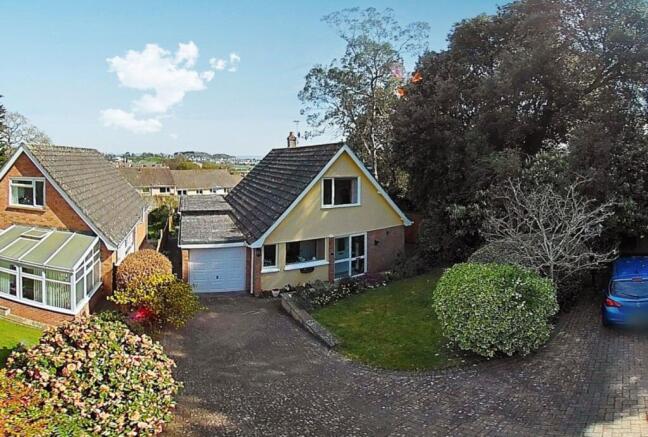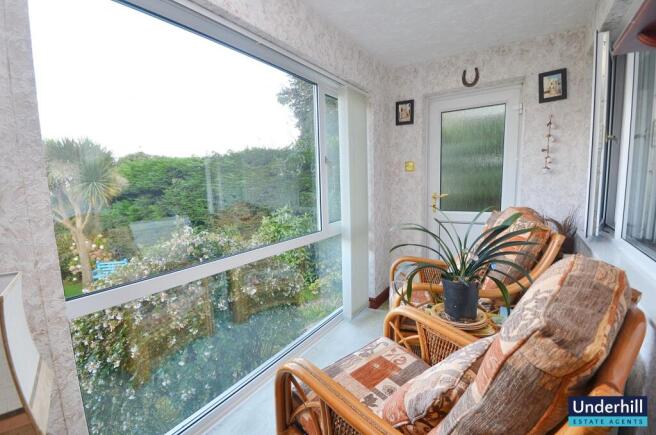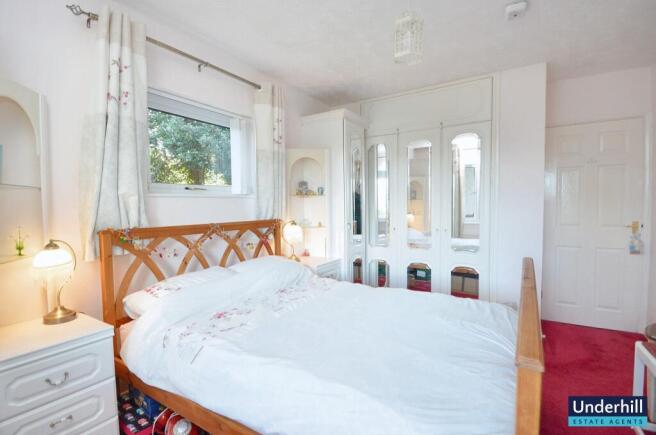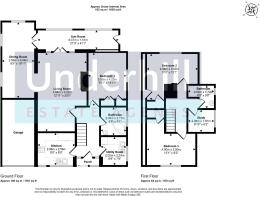East Cliff Close, Dawlish

- PROPERTY TYPE
Detached Bungalow
- BEDROOMS
3
- BATHROOMS
2
- SIZE
Ask agent
- TENUREDescribes how you own a property. There are different types of tenure - freehold, leasehold, and commonhold.Read more about tenure in our glossary page.
Freehold
Key features
- Large Chalet Bungalow
- Parking For Multiple Vehicles
- Private and Tranquil Rear Garden
- Gas Central Heating
- Quiet Cul-de-Sac
- 3 Bedrooms
- Study
- Utility Room
- Close to Town
Description
Inside, the bungalow impresses with its generous, open living areas, thoughtfully designed to offer comfort and flexibility as well as a range of excellent storage spaces. The layout flows seamlessly, creating an inviting atmosphere for everyday living and entertaining alike. Located just a ten-minute walk from the heart of town and the train station, and just 5 minutes from the beach, this home combines the charm of a serene neighbourhood with easy access to shops, cafes, and amenities, making it a rare find for those seeking the best of both worlds.
Ground Floor:
Entrance Hall:
You first enter the property through a sliding door that leads you to the porch. Beyond the main front door, the entrance hall provides access to the majority of the downstairs rooms as well as providing access to the upstairs areas.
Kitchen:
The kitchen features a mounted, electric double oven as well as a 4-hob gas stove and built-in fridge. There are a variety of wall and floor units and a 1 and ¼ sink and drainer. A large window floods the area with natural light with an outlook to the front garden.
Living Area:
The main living area is a large and open space. It provides access to the dining room via an archway, as well as the sunroom through a set of double glass doors. This means that the room benefits from a large amount of natural light. There is also a gas, coal-effect fireplace.
Dining Room:
The dining room is another large area that also has access to the sunroom. There is a large bookshelf along one wall with 2 small windows viewing to the side of the property, and a floor-to-ceiling window providing views of the garden.
Sunroom:
The sunroom is a fantastic space. It features 2 big windows that easily allow views towards the garden, and a door that allows access to the garden. There is a small dining table and 2 armchairs in the room currently.
Bedroom 1:
The downstairs bedroom features a large triple built-in wardrobe, as well as 2 built-in single wardrobes and bedside tables. There is a window that views to the side of the property, and a larger window with views to the sunroom and garden beyond. There is more than adequate space for a double bed as well as other storage solutions.
Bathroom:
The downstairs bathroom has a W/C, sink with cupboard and a large, low-level, corner bath with a shower. There are also 2 heated towel rails, one of which is integrated into a radiator. A large opaque window allows lots of natural light.
Utility room:
The utility room is home to the Vaillant gas combi-boiler, which provides heating to all radiators throughout the home. Fitted with a sink with drainer, plumbing for a washing machine as well as space for an under-cabinet fridge or freezer, the utility room is practically laid out. There are also some storage units and a window that views over the side garden.
Upstairs:
Landing:
Upon arriving upstairs, the landing area provides access to all upstairs rooms and also to the loft access, which is insulated and half-boarded.
Bedroom 2:
The second bedroom has plenty of space for a double bed as well as storage solutions. There is a built-in wardrobe and airing cupboard, as well as a door entering into the generous eaves storage that runs the length of the property, which is fully boarded and insulated. There is also a window providing views of the rear garden, and out towards Exmouth and the sea.
Bedroom 3:
The third bedroom is similar to the second. There is plenty of space and a built-in wardrobe. The window looks out to the front garden and driveway.
Study
The property benefits from a study area with adequate space for a desk and storage. Another large window allows lots of natural light and looks to the side garden and trees beyond. A small door opens into a small luggage store.
Bathroom:
The upstairs bathroom, which is fully tiled, features a sink, shower and W/C. There is a window to the side of the property.
Outside Areas:
Driveway and front garden:
The property features a driveway that is easily capable of holding 5 cars, as well as a garage that can easily accommodate another if necessary. The front garden is a well-maintained area that is home to a variety of flowers, shrubs and bushes.
Garage:
There is a garage attached to the side of the property that provides a large storage area. The garage has a remote-controlled, electric door and has been fitted with a large amount of shelving. It has electricity and there is also a water tap.
Side Passages:
To one side of the property is a passage with a patio area that is home to a shed and leads to the rear garden. Again, you can find a variety of well-maintained plants. To the other side, has a narrow passage past the garage that also provides access to the rear garden from the front of the property. Both passages are gated for privacy and security.
Rear Garden:
The rear garden of the property has been well-looked after and landscaped for a number of years and is a testament to the current owners' love of the property. Steps from the sunroom lead you down a winding path through the middle of the garden to a small patioed area that is currently used for outdoor dining. There is also another, smaller shed. The garden benefits from established trees and shrubs, creating a very private feel.
Brochures
Brochure 5 East Cliff- COUNCIL TAXA payment made to your local authority in order to pay for local services like schools, libraries, and refuse collection. The amount you pay depends on the value of the property.Read more about council Tax in our glossary page.
- Band: E
- PARKINGDetails of how and where vehicles can be parked, and any associated costs.Read more about parking in our glossary page.
- Driveway
- GARDENA property has access to an outdoor space, which could be private or shared.
- Yes
- ACCESSIBILITYHow a property has been adapted to meet the needs of vulnerable or disabled individuals.Read more about accessibility in our glossary page.
- Ask agent
East Cliff Close, Dawlish
Add an important place to see how long it'd take to get there from our property listings.
__mins driving to your place
Your mortgage
Notes
Staying secure when looking for property
Ensure you're up to date with our latest advice on how to avoid fraud or scams when looking for property online.
Visit our security centre to find out moreDisclaimer - Property reference UDLCC_683388. The information displayed about this property comprises a property advertisement. Rightmove.co.uk makes no warranty as to the accuracy or completeness of the advertisement or any linked or associated information, and Rightmove has no control over the content. This property advertisement does not constitute property particulars. The information is provided and maintained by Underhill Estate Agents, Dawlish. Please contact the selling agent or developer directly to obtain any information which may be available under the terms of The Energy Performance of Buildings (Certificates and Inspections) (England and Wales) Regulations 2007 or the Home Report if in relation to a residential property in Scotland.
*This is the average speed from the provider with the fastest broadband package available at this postcode. The average speed displayed is based on the download speeds of at least 50% of customers at peak time (8pm to 10pm). Fibre/cable services at the postcode are subject to availability and may differ between properties within a postcode. Speeds can be affected by a range of technical and environmental factors. The speed at the property may be lower than that listed above. You can check the estimated speed and confirm availability to a property prior to purchasing on the broadband provider's website. Providers may increase charges. The information is provided and maintained by Decision Technologies Limited. **This is indicative only and based on a 2-person household with multiple devices and simultaneous usage. Broadband performance is affected by multiple factors including number of occupants and devices, simultaneous usage, router range etc. For more information speak to your broadband provider.
Map data ©OpenStreetMap contributors.





