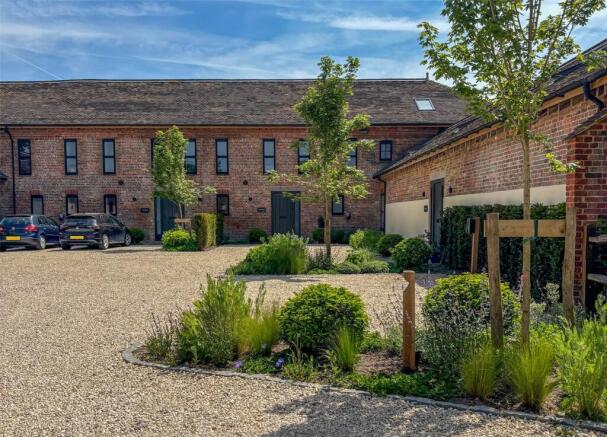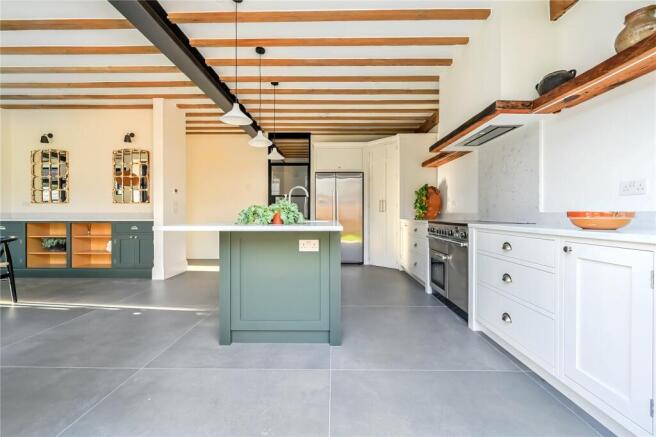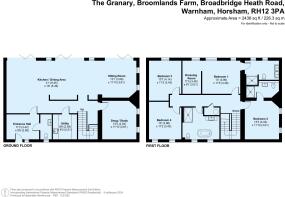Broomlands Farm, Warnham

- PROPERTY TYPE
House
- BEDROOMS
4
- BATHROOMS
3
- SIZE
2,323 sq ft
216 sq m
- TENUREDescribes how you own a property. There are different types of tenure - freehold, leasehold, and commonhold.Read more about tenure in our glossary page.
Freehold
Key features
- Newly Converted Victorian Farm Building
- Bright and Spacious Throughout
- Wealth of Original Reclaimed Features
- Vaulted Ceilings and Exposed Beams
- Beautiful Handmade Bespoke Kitchen
- Contemporary Bathroom and En-Suites
- 10 Year Protek Warranty
- Engineered Oak Parquet Flooring
- Good Sized Private Garden with Well
- Lovely Countryside Views
Description
A stunning converted Victorian farm building with a wealth of original features, located in a beautiful rural location on the outskirts of the popular village of Warnham, having been updated to an exceptionally high standard.
DESCRIPTION
The Granary was originally part of a range of Victorian farm buildings believed to date back to the 19th century, used for mixed farming including grain storage and threshing. It now comprises a contemporary, thermally efficient home sympathetically converted to an exceptionally high standard, and retains interesting artifacts of its era including original gears and winches in some of the impressive vaulted ceilings, along with some exposed brick walls. Enjoying an abundance of light and space, this stunning home is located in an idyllic setting on the edge of the pretty village of Warnham with rural views over adjacent countryside.
The property benefits from a 10 year Protek Warranty and many top quality fixtures and fittings including engineered oak parquet flooring, underfloor heating on the ground floor, bespoke handmade kitchen, Villeroy and Boch sanitary ware, carpeted bedrooms, radiators on the first floor on an air source heat pump and an outside EV charging point.
The accommodation comprises:
Spacious Entrance Hall with exposed oak beams and parquet floor.
Cloakroom with w.c. and wash hand basin.
Snug/Study Side aspect with exposed oak beams and parquet floor.
Kitchen/Dining Area Fitted with an extensive range of stunning handmade solid oak Shaker style units including a larder cupboard, stone work surfaces, integrated Neff double oven, induction hob with extractor over, American style Fisher and Paykal fridge/freezer and butler sink. Vaulted beamed ceiling with bifold doors to patio and garden, and ample space for dining table and chairs.
Utility Room Extensive range of cupboards, work surfaces with butler sink and space for appliances.
Sitting Room Side aspect, vaulted beamed ceiling and bifold doors to rear garden and patio.
Landing Approached by an open tread staircase made from reclaimed original joists. Vaulted beamed ceiling with feature gears and winches. Built-in airing cupboard.
Principal Bedroom Rear aspect. Vaulted ceiling and exposed beams. Opening to Dressing Room
En-Suite Shower Room with fully tiled walk-in shower, wash hand basin and w.c.
Guest Bedroom 2 Side aspect with some countryside views, vaulted ceiling and exposed beams.
En-Suite Shower Room with fully tiled walk-in shower, twin wash basins and w.c.
Bedroom 3 Rear aspect with vaulted ceiling and exposed beams.
Bedroom 4 Front aspect enjoying countryside views. Vaulted ceiling and exposed beams.
Family Bath/Shower Room Fitted with a free-standing bath, fully tiled shower cubicle, wash basin and w.c.
OUTSIDE
The property is approached via security entrance gates leading to a beautifully landscaped gravelled forecourt providing 2 parking spaces with an EV charging point and further visitors’ parking. There is a communal brick built bin/bicycle store in keeping with the structure of the building. The lawned rear garden is of a good size offering a good degree of seclusion featuring a well with patios adjoining the dining area and sitting room.
AMENITIES
Local: Warnham village lies about 0.75 of a mile to the north providing a butchers, newsagent/ general store, parish church, 2 public houses, local school and a generally wonderful sense of village community.
Towns: The centre of the popular town of Horsham lies about 2.25 miles to the south east with vibrant pedestrianised shopping, a variety of restaurants and many other amenities.
Transport: Mainline train stations at Warnham and Horsham to Victoria and London Bridge.Excellent road communications via the A24 London/South Coast trunk road.
Schools: Independent schools include Penthorpe, Farlington, Windlesham House and Slindon College. Local schools at Warnham, and Tanbridge House and Millais schools in Horsham.
Leisure: Golf at Slinfold, and the West Sussex course at Pulborough, cricket and tennis at Broadbridge Heath, theatres at Horsham, Guildford and Chichester, Festival of Speed at Goodwood, polo at Cowdray Park and Knepp Castle, and horse racing at Goodwood and Fontwell.
Brochures
Particulars- COUNCIL TAXA payment made to your local authority in order to pay for local services like schools, libraries, and refuse collection. The amount you pay depends on the value of the property.Read more about council Tax in our glossary page.
- Band: G
- PARKINGDetails of how and where vehicles can be parked, and any associated costs.Read more about parking in our glossary page.
- Yes
- GARDENA property has access to an outdoor space, which could be private or shared.
- Yes
- ACCESSIBILITYHow a property has been adapted to meet the needs of vulnerable or disabled individuals.Read more about accessibility in our glossary page.
- Ask agent
Broomlands Farm, Warnham
Add an important place to see how long it'd take to get there from our property listings.
__mins driving to your place
Get an instant, personalised result:
- Show sellers you’re serious
- Secure viewings faster with agents
- No impact on your credit score
Your mortgage
Notes
Staying secure when looking for property
Ensure you're up to date with our latest advice on how to avoid fraud or scams when looking for property online.
Visit our security centre to find out moreDisclaimer - Property reference PUL240190. The information displayed about this property comprises a property advertisement. Rightmove.co.uk makes no warranty as to the accuracy or completeness of the advertisement or any linked or associated information, and Rightmove has no control over the content. This property advertisement does not constitute property particulars. The information is provided and maintained by Batcheller Monkhouse, Pulborough. Please contact the selling agent or developer directly to obtain any information which may be available under the terms of The Energy Performance of Buildings (Certificates and Inspections) (England and Wales) Regulations 2007 or the Home Report if in relation to a residential property in Scotland.
*This is the average speed from the provider with the fastest broadband package available at this postcode. The average speed displayed is based on the download speeds of at least 50% of customers at peak time (8pm to 10pm). Fibre/cable services at the postcode are subject to availability and may differ between properties within a postcode. Speeds can be affected by a range of technical and environmental factors. The speed at the property may be lower than that listed above. You can check the estimated speed and confirm availability to a property prior to purchasing on the broadband provider's website. Providers may increase charges. The information is provided and maintained by Decision Technologies Limited. **This is indicative only and based on a 2-person household with multiple devices and simultaneous usage. Broadband performance is affected by multiple factors including number of occupants and devices, simultaneous usage, router range etc. For more information speak to your broadband provider.
Map data ©OpenStreetMap contributors.







