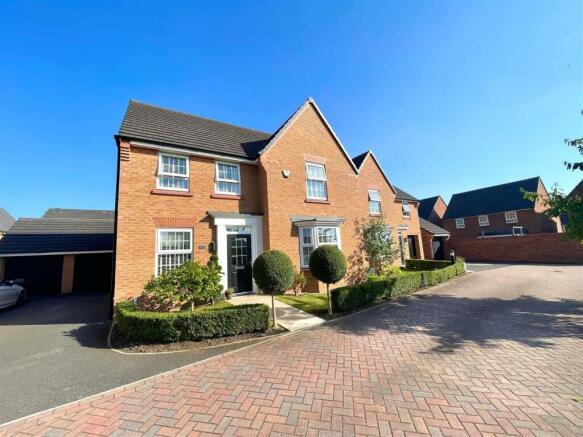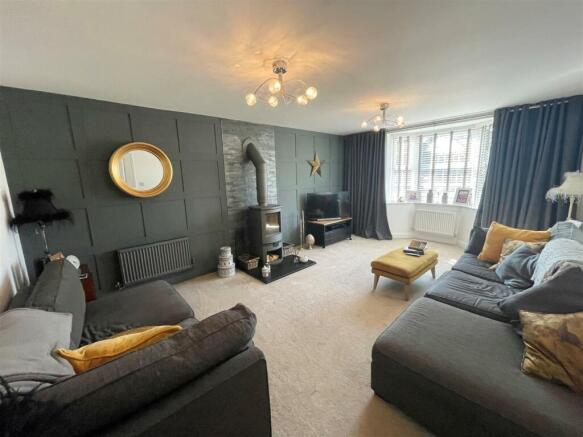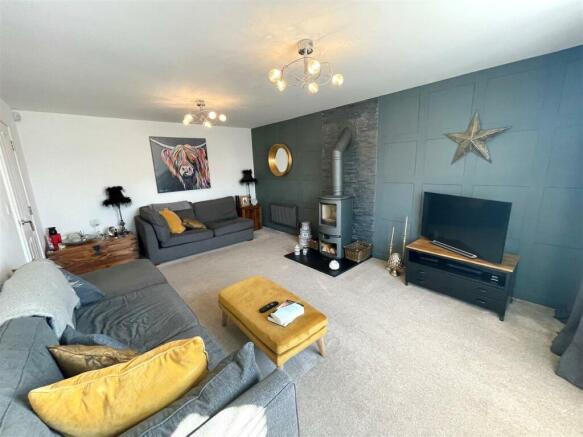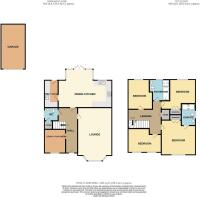
Shergold Close, Elworth, Sandbach

- PROPERTY TYPE
Detached
- BEDROOMS
4
- BATHROOMS
2
- SIZE
Ask agent
- TENUREDescribes how you own a property. There are different types of tenure - freehold, leasehold, and commonhold.Read more about tenure in our glossary page.
Freehold
Key features
- FREEHOLD
- BEAUTIFULLY PRESENTED
- MODERN DECOR
- LANDSCAPED GARDEN
- OPEN PLAN LIVING
- DETACHED GARAGE
- SEPERATE STUDY/PLAYROOM
- POPULAR ESTATE
- CLOSE TO TRAIN STATION
- CALL NOW TO ARRANGE YOUR VIEWING
Description
Agents Remarks - Located on one of the most popular developments is where you will find this four bedroom, detached family home. Sat on an elevated plot the property has lots to offer, and is close to local amenities, schools and Sandbach Railway Station.
In brief the ground floor comprises of; entrance hallway, a large lounge, the dining kitchen which has high specification integrated appliances and is a great space for entertaining, a utility room, useful study/playroom, and a downstairs cloakroom. On the first floor there are four good size bedrooms, with all of them boasting fitted wardrobes/storage and the master benefitting from an en-suite, and a family bathroom.
To the rear of the property you will find the stunning landscaped garden, and there is also a detached garage. At the front there is a lawned area and driveway.
The property is well presented, ready to move into and is FREEHOLD, call us to arrange your viewing now!
Location - Sandbach is a thriving South Cheshire market town with historical monuments dating back to Anglo-Saxon times. Day to day essentials are easily accessible, with a range of speciality shops including bakers, grocers, delis, restaurants, boutiques, coffee shops, Waitrose, florists, fashion shops etc. On Thursdays a popular traditional Elizabethan street market extends into the Town Hall. There is also a Farmers Market every second Saturday of the month on the cobbled square.
Excellent travel and commuting links are provided by; quick access to the M6 Motorway junction 17, Sandbach railway station provides good links to Manchester, frequent trains from Crewe mainline railway station link Cheshire to London in 2 hours and Manchester International Airport is within a 40 minute drive. An ideal choice for the busy commuter. Local schools are held in high repute, many families move into the area with this in mind.
Accommodation -
Entrance Hallway - UPVC double glazed door with frosted panels, two ceiling light points, radiator, tiled flooring and coir matting, stairs to the first floor.
Study - 2.345m x 2.876m (7'8" x 9'5") - UPVC double glazed window to the front elevation, radiator, ceiling light point.
Lounge - 3.706 x 5.767m to the maximum (12'1" x 18'11" to t - UPVC double glazed bay window to the front elevation, radiator, TV point, two ceiling light points, inset log burner with tiled and slate hearth, decorative panelling.
Kitchen/Dining Room - 6.177m x 4.338m to the maximum (20'3" x 14'2" to t - A good range of grey and white gloss wall and base units with contrasting work-surface over, integrated dishwasher, two integrated ovens, integrated fridge/freezer, six ring gas hob with extractor fan over, UPVC double glazed window to the rear elevation, UPVC double glazed doors leading out to the garden, tiled flooring, spotlighting, ceiling light point, radiator, TV point. Sliding door into:
Utility Room - 1.579m x 2.244m (5'2" x 7'4") - Tiled flooring continued, grey gloss base units with work-surface over, integrated wine fridge, space and plumbing for washing machine and tumble dryer, cupboard housing the gas combination boiler, radiator, UPVC door leading out to the garden.
Cloakroom - 1.502m x 1.500m (4'11" x 4'11") - Low level WC, pedestal wash hand basin with mixer tap, radiator, partly tiled walls, tiled flooring, UPVC double glazed frosted window to the side elevation, ceiling light point, storage cupboard.
First Floor -
Landing - Two ceiling light points, radiator, access to loft space, smoke alarm, UPVC double glazed window to the side elevation,, airing cupboard.
Bedroom One - 3.732m x 3.950m to the maximum (12'2" x 12'11" to - UPVC double glazed window to the front elevation, radiator, ceiling light point, two lots of fitted wardrobes.
En-Suite - 1.384m x 1.413m (4'6" x 4'7") - Low level WC, pedestal wash hand basin with mixer tap, fully tiled shower enclosure with mixer shower over, tile effect vinyl flooring, white ladder style radiator, ceiling light point, extractor fan, UPVC double glazed frosted window to the side elevation.
Bedroom Two - 3.875m x 3.157m (12'8" x 10'4") - Two UPVC double glazed window to the rear elevation, radiator, ceiling light point, fitted wardrobes with mirrored sliding doors.
Bedroom Three - 3.085m x 2.784m (10'1" x 9'1" ) - Two UPVC double glazed windows to the front elevation, radiator, ceiling light point, fitted wardrobes with mirrored sliding doors.
Bedroom Four - 2.295m x 3.130m (7'6" x 10'3") - UPVC double glazed window to the rear elevation, radiator, ceiling light point, fitted wardrobes with mirrored sliding doors.
Bathroom - 2.237m x 2.834m (7'4" x 9'3" ) - Low level WC, pedestal wash hand basin with mixer tap, panel bath with mixer tap, fully tiled shower enclosure with mixer and waterfall shower over, wood effect flooring, white ladder style radiator, ceiling light point, extractor fan, UPVC double glazed frosted window to the rear elevation.
Outside -
Front -
Rear - Full designed and landscaped garden, Indian stone patio, raised decking area, well stocked flower beds and shrubbery, red cedar fencing with lighting.
Garden Snug - Wooden shelter with seating and wall mounted heater.
Garage - Electric up and over door, power and lighting, personnel door to side.
Brochures
Shergold Close, Elworth, SandbachBrochure- COUNCIL TAXA payment made to your local authority in order to pay for local services like schools, libraries, and refuse collection. The amount you pay depends on the value of the property.Read more about council Tax in our glossary page.
- Band: E
- PARKINGDetails of how and where vehicles can be parked, and any associated costs.Read more about parking in our glossary page.
- Yes
- GARDENA property has access to an outdoor space, which could be private or shared.
- Yes
- ACCESSIBILITYHow a property has been adapted to meet the needs of vulnerable or disabled individuals.Read more about accessibility in our glossary page.
- Ask agent
Shergold Close, Elworth, Sandbach
Add an important place to see how long it'd take to get there from our property listings.
__mins driving to your place


Your mortgage
Notes
Staying secure when looking for property
Ensure you're up to date with our latest advice on how to avoid fraud or scams when looking for property online.
Visit our security centre to find out moreDisclaimer - Property reference 33580682. The information displayed about this property comprises a property advertisement. Rightmove.co.uk makes no warranty as to the accuracy or completeness of the advertisement or any linked or associated information, and Rightmove has no control over the content. This property advertisement does not constitute property particulars. The information is provided and maintained by Stephenson Browne, Sandbach. Please contact the selling agent or developer directly to obtain any information which may be available under the terms of The Energy Performance of Buildings (Certificates and Inspections) (England and Wales) Regulations 2007 or the Home Report if in relation to a residential property in Scotland.
*This is the average speed from the provider with the fastest broadband package available at this postcode. The average speed displayed is based on the download speeds of at least 50% of customers at peak time (8pm to 10pm). Fibre/cable services at the postcode are subject to availability and may differ between properties within a postcode. Speeds can be affected by a range of technical and environmental factors. The speed at the property may be lower than that listed above. You can check the estimated speed and confirm availability to a property prior to purchasing on the broadband provider's website. Providers may increase charges. The information is provided and maintained by Decision Technologies Limited. **This is indicative only and based on a 2-person household with multiple devices and simultaneous usage. Broadband performance is affected by multiple factors including number of occupants and devices, simultaneous usage, router range etc. For more information speak to your broadband provider.
Map data ©OpenStreetMap contributors.





