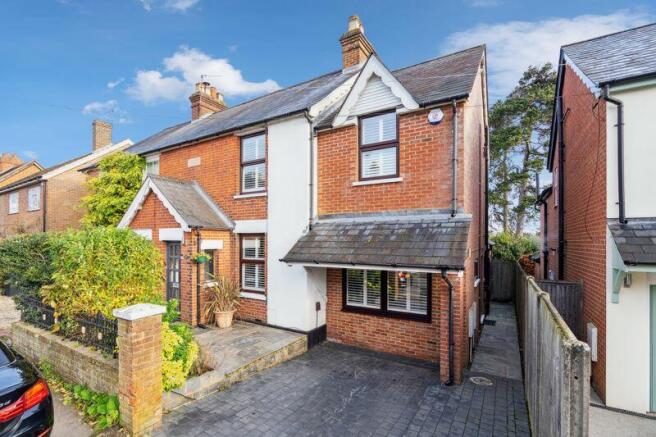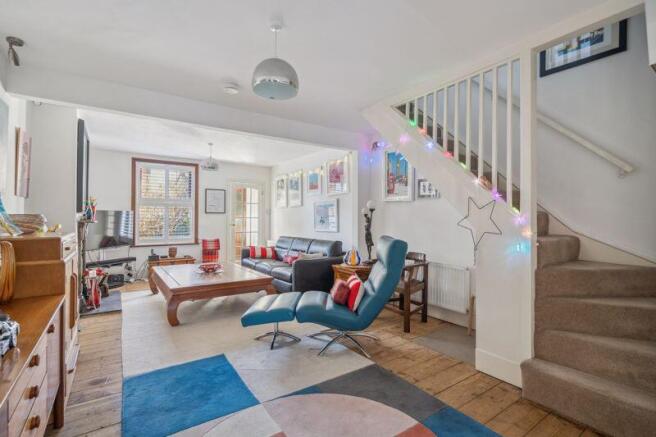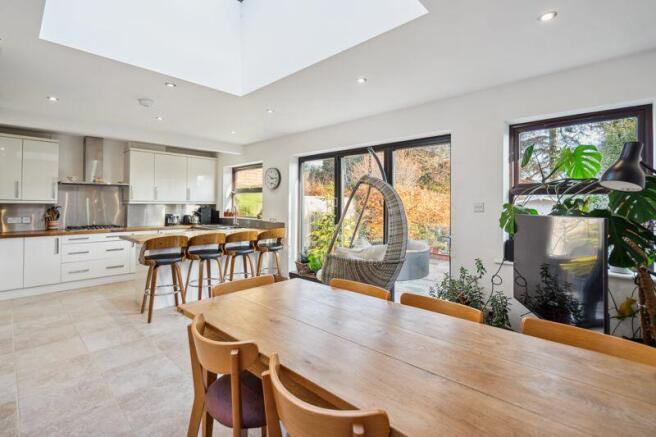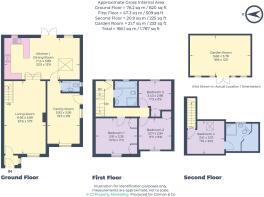
Albion Road, Chalfont St. Giles

- PROPERTY TYPE
Semi-Detached
- BEDROOMS
4
- BATHROOMS
2
- SIZE
Ask agent
- TENUREDescribes how you own a property. There are different types of tenure - freehold, leasehold, and commonhold.Read more about tenure in our glossary page.
Freehold
Key features
- VICTORIAN SEMI DETACHED HOUSE
- EXTENDED ACCOMMODATION OVER THREE FLOORS
- TWO LARGE RECEPTION ROOMS
- SPACIOUS KITCHEN - DINING ROOM
- FOUR BEDROOMS & TWO BATHROOMS
- QUIET LOCATION CLOSE TO VILLAGE CENTRE
- WALKING DISTANCE TO LOCAL SCHOOLS
- DRIVEWAY PARKING
- GARDEN OFFICE/PLAYROOM/GYM
Description
ENTRANCE
A welcoming entrance hall with a practical tiled floor — ideal for muddy boots and rainy days — setting the tone for the blend of period charm and modern convenience found throughout the home.
SITTING ROOM
This cosy front reception room features a cast iron fireplace with a tiled surround as its centrepiece. There's an understairs cupboard for storage and an additional built-in unit housing the consumer unit. Exposed floorboards add character, and double doors with steps lead down into the kitchen-dining area, allowing for a semi-open plan flow.
KITCHEN / DINING ROOM
A spacious 25'5 x 12'9 open-plan kitchen and dining room that's clearly the heart of the home. The kitchen is well-equipped with a wide range of units, drawers, and storage cupboards. Appliances include a double oven, gas hob with extractor hood, and an integrated dishwasher. There's plumbing and space for both a washing machine and tumble dryer.
Worktops are finished in attractive Acacia hardwood, with a matching breakfast bar for casual meals. There's space for a freestanding fridge freezer, and a stainless steel sink beneath a ceiling skylight that brings in plenty of natural light. Underfloor heating keeps the space comfortable year-round, while bi-fold doors open out onto the garden, creating an easy connection between indoor and outdoor living. A water softener is also fitted.
FAMILY ROOM
A second reception space with wood flooring and a side door to the exterior. Ideal as a snug, children's play area, or flexible home working space.
CLOAKROOM
Located on the ground floor, this compact cloakroom includes a low-level WC and a hand basin — a handy addition for family life or when guests are visiting.
FIRST FLOOR LANDING
Providing access to three of the bedrooms and the family bathroom.
BEDROOM 1
A generous double bedroom with two built-in wardrobes, offering plenty of storage and space for additional furniture if needed.
BEDROOM 2
Another well-sized double bedroom, also with a built-in wardrobe, ideal for children, guests, or as a home office.
BEDROOM 3
A bright single room, well-suited for use as a nursery, study, or smaller bedroom.
FAMILY BATHROOM
A well-appointed bathroom featuring a tiled bath, separate shower cubicle, hand basin, and low-level WC. Fully tiled walls and flooring make it both stylish and practical.
SECOND FLOOR LANDING
With a storage cupboard and access to the top floor bedroom and en suite.
BEDROOM 4
Set into the eaves with a Velux-style window providing natural light, this spacious bedroom includes eaves storage, access to the roof space, and its own private en suite — making it perfect for guests or a teenager seeking privacy.
EN SUITE SHOWER ROOM
Fitted with a shower cubicle, pedestal basin, and low-level WC. The room is finished with a tiled floor and includes a built-in cupboard housing the wall-mounted gas central heating boiler and Megaflow pressurised water system. A Velux window provides ventilation and light.
GARDEN ROOM
Positioned at the end of the garden, this versatile outbuilding is equipped with lighting and power, making it ideal as a home office, playroom, gym, or creative workspace.
OUTSIDE
The front garden is enclosed by low walling and wrought iron fencing. There are flower borders with a variety of shrubs and a driveway with a paved pathway to the house and rear garden.
The garden is approached by a wide paved terrace with low brick walls. Steps lead down to the lawn and Garden Room. Enclosed by fencing and hedging, the garden has a South-East facing aspect.
Chalfont St Giles is a picturesque village with all the amenities required for day-to-day living.
There are nursery, infant and primary schools in the village. Dr Challoner's Grammar School for Boys is in Amersham and Dr Challoner's High School for Girls is in nearby Little Chalfont.
For the commuter there are Mainline Stations in Gerrards Cross and Chalfont & Latimer. Fast and frequent services are available to London Marylebone and Baker Street on the Chiltern and Metropolitan lines.
Junction 2 of the M40 Motorway is within driving distance connecting to Junction 16 of the M25...
Brochures
Property BrochureFull Details- COUNCIL TAXA payment made to your local authority in order to pay for local services like schools, libraries, and refuse collection. The amount you pay depends on the value of the property.Read more about council Tax in our glossary page.
- Band: E
- PARKINGDetails of how and where vehicles can be parked, and any associated costs.Read more about parking in our glossary page.
- Yes
- GARDENA property has access to an outdoor space, which could be private or shared.
- Yes
- ACCESSIBILITYHow a property has been adapted to meet the needs of vulnerable or disabled individuals.Read more about accessibility in our glossary page.
- Ask agent
Energy performance certificate - ask agent
Albion Road, Chalfont St. Giles
Add an important place to see how long it'd take to get there from our property listings.
__mins driving to your place
Get an instant, personalised result:
- Show sellers you’re serious
- Secure viewings faster with agents
- No impact on your credit score
Your mortgage
Notes
Staying secure when looking for property
Ensure you're up to date with our latest advice on how to avoid fraud or scams when looking for property online.
Visit our security centre to find out moreDisclaimer - Property reference 12207754. The information displayed about this property comprises a property advertisement. Rightmove.co.uk makes no warranty as to the accuracy or completeness of the advertisement or any linked or associated information, and Rightmove has no control over the content. This property advertisement does not constitute property particulars. The information is provided and maintained by Colman & Co, Chalfont St Giles. Please contact the selling agent or developer directly to obtain any information which may be available under the terms of The Energy Performance of Buildings (Certificates and Inspections) (England and Wales) Regulations 2007 or the Home Report if in relation to a residential property in Scotland.
*This is the average speed from the provider with the fastest broadband package available at this postcode. The average speed displayed is based on the download speeds of at least 50% of customers at peak time (8pm to 10pm). Fibre/cable services at the postcode are subject to availability and may differ between properties within a postcode. Speeds can be affected by a range of technical and environmental factors. The speed at the property may be lower than that listed above. You can check the estimated speed and confirm availability to a property prior to purchasing on the broadband provider's website. Providers may increase charges. The information is provided and maintained by Decision Technologies Limited. **This is indicative only and based on a 2-person household with multiple devices and simultaneous usage. Broadband performance is affected by multiple factors including number of occupants and devices, simultaneous usage, router range etc. For more information speak to your broadband provider.
Map data ©OpenStreetMap contributors.





