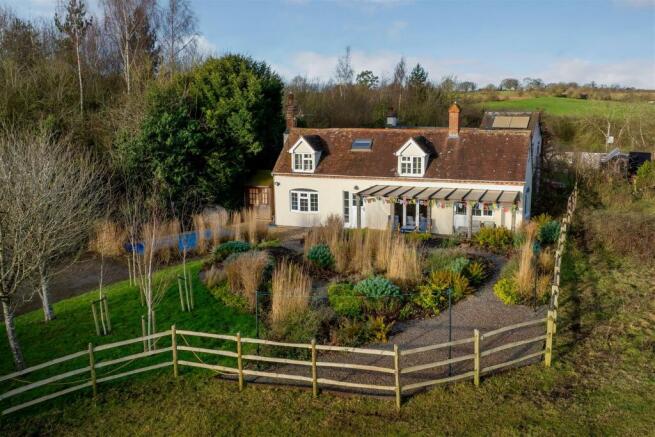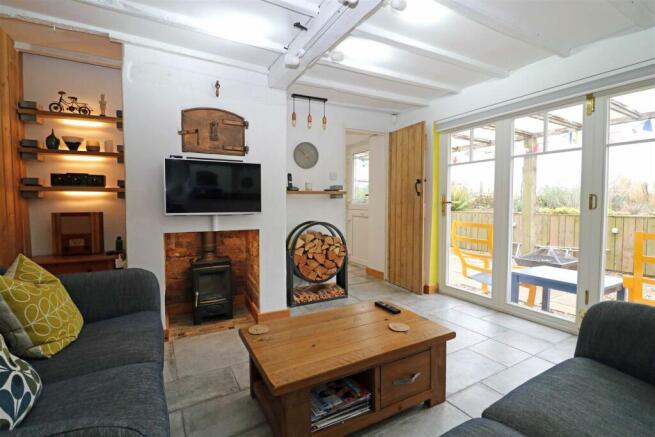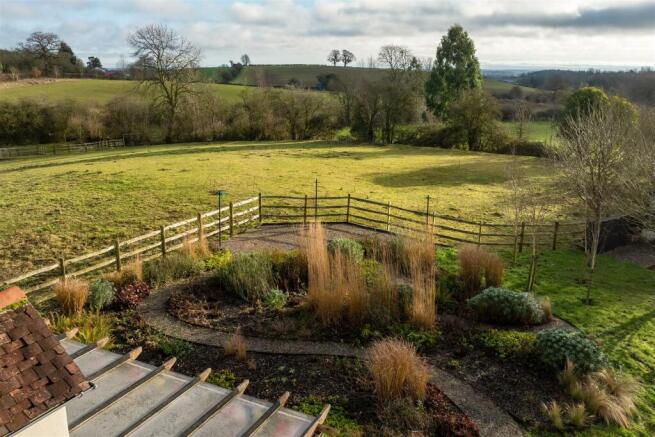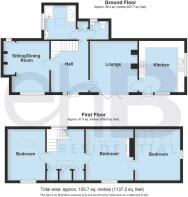Brittons Lane, Lower Norton, Warwick
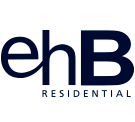
- PROPERTY TYPE
Cottage
- BEDROOMS
3
- BATHROOMS
1
- SIZE
Ask agent
- TENUREDescribes how you own a property. There are different types of tenure - freehold, leasehold, and commonhold.Read more about tenure in our glossary page.
Freehold
Key features
- Beautifully situated, detached character cottage
- Reception Hall & Cloakroom
- Two Reception Rooms
- Well Equipped Breakfast Kitchen
- Luxury Ground Floor Bathroom
- Three Bedrooms
- Professionally designed gardens
- Ample gated driveway & Outbuildings
- Desirable Rural Setting.
Description
Location - 2 Northfort Cottages is set amidst delightful South Warwickshire countryside yet is not isolated. It is situated just off Henley Road with the market towns of Warwick and Stratford upon Avon being easily accessible as are junction 15 of the M40 motorway and Warwick Parkway railway station which provide fast commuter links.
Nearby Norton Lindsey is a highly desirable semi-rural village, which benefits from an infant and junior school and the community-run village pub and shop.
Approach - Through a part double glazed entrance door with matching side screens into:
Welcoming Reception Hall - 2.84m x 2.71m (9'3" x 8'10") - Tiled floor with natural wood skirting, ceiling beams, radiator, and wall-mounted digital thermostat control panel; a turned staircase rises to the first floor. Latched doors lead to the sitting and dining rooms, opening to:
Inner Lobby - Built-in double-door shelved storage cupboard, down lighter and natural wood doors to the cloakroom and bathroom:
Cloakroom - White suite comprising WC, wash hand basin with storage cupboard below, tiled floor, radiator, downlighters, tunnel light and a double-glazed window.
Bathroom - 2.49m x 2.32m (8'2" x 7'7") - White suite comprising wash basin with chrome mixer tap and double door storage cupboard below. Deep shower enclosure with Triton shower system and a full-depth glazed shower screen. Deep soaker bath with mixer tap and tiled sides and splashbacks, tiled floor, two chrome heated towel rails, downlighters, Velux roof lights and a double-glazed window.
Cosy Lounge - 3.50m x 3.10m (11'5" x 10'2" ) - Projecting chimney breast with a recessed wood burner, ceiling beams, tiled floor with natural skirting, and vertical radiator. Feature double-glazed bi-fold doors enjoying views and access to the gardens. Latched door to:
Breakfast Kitchen - 3.63m x 3.62m (11'10" x 11'10") - The kitchen features an attractive range of matching base and eye-level units, complemented by stylish worktops and upturns. It includes a Franke single drainer sink unit with a mixer tap and rinse bowl. The cooking area is equipped with a Bosch induction hob, a Siemens extractor unit above, and a Siemens electric oven with a matching combi microwave overhead, along with storage cupboards both above and below. Additionally, the kitchen contains an integrated fridge/freezer, a slim-line dishwasher, and an adjacent washing machine. There is also a pantry cupboard, a tiled floor, a radiator, and downlighters. The double-glazed windows at the side and front aspects are fitted with shutters, and a double-glazed stable door provides access to the front aspect and garden.
Sitting/Dining Room - 3.73m x 2.76m (12'2" x 9'0") - The room features a tiled floor with natural skirting, a radiator, and a double-glazed window at the front with fitted shutters. A striking Inglenook-style fireplace is the centrepiece, complete with a recessed wood burner, a clay-tiled surround, and a chimney breast adorned with a tiled hearth. There are also display shelves on either side of the fireplace, along with a double-glazed window at the rear that has fitted shutters.
First Floor Landing - Angled ceilings incorporating a double-glazed roof light, with a dormer window to the rear. Eaves wardrobes/storage and latched doors to:
Bedroom One - 3.75m x 3.50m (12'3" x 11'5" ) - Angled ceilings with exposed timbers, radiator, double glazed roof-light and a double glazed dormer window.
Bedroom Two - 3.75m x 2.76m (12'3" x 9'0") - Angled ceilings, exposed timbers and a double glazed dormer window with shutters.
Bedroom Three/Study - 3.30m x 1.88m x 3.17m into eaves (10'9" x 6'2" - Angled ceiling with exposed beams, downlighters, feature porthole window to side aspect with bespoke shutters. Two Velux double-glazed roof lights with fitted blinds.
Gardens & Grounds - The property is located off Brittons Lane which is a country lane that connects Lower Norton & Norton Lindsey. Wooden gates provide access to the extensive driveway which provides ample parking facilities. The garden area was expertly designed and installed by NKD Garden & Landscape Design in 2021. It features a diverse selection of over 600 perennial plants chosen for their ability to provide colour and structure throughout the year. Additionally, the garden includes a small woodland area that showcases a collection of Himalayan Birch trees.
Outbuildings - Which also includes a garden store shed and tool shed.
Home Office/Studio - 3.10m 2.10m (10'2" 6'10" ) - The office is fully insulated and includes an oak desk and chair, bookshelves and storage units. Electrical L.E.D. lighting, sockets and an electrical wall heater are included.
Life-Long Steel Workshop - The workshop comprises three internal spaces, incorporating workshop benches and shelved storage areas. Electrical lighting, sockets and a heater are included.
Tenure - The property is understood to be freehold although we have not inspected the relevant documentation to confirm this.
Services - Mains electricity and water are connected to the property. Heating is by way of an oil-fired system. As detailed in the title registers of both properties, No1 and No2 Northfort Cottage are serviced by a shared (traditional gravity-fed, brick-built) septic tank that lies in the neighbouring property’s land. The title deeds express the responsibility for the upkeep of the septic tank as shared between the two homeowners. This requires the tank to be emptied on an annual basis with the most recent two bills (Spring 2023 and 2024) standing at £80 (per year) for each of the two cottages. NB We have not tested the heating, domestic hot water system, kitchen appliances, or other services, and whilst believing them to be in satisfactory working order we cannot give any warranties in these respects. Interested parties are invited to make their own inquiries.
Council Tax - The property is in Council Tax Band "E" - Warwick District Council
Postcode - CV35 8RA
Brochures
Brittons Lane, Lower Norton, WarwickBrochure- COUNCIL TAXA payment made to your local authority in order to pay for local services like schools, libraries, and refuse collection. The amount you pay depends on the value of the property.Read more about council Tax in our glossary page.
- Band: E
- PARKINGDetails of how and where vehicles can be parked, and any associated costs.Read more about parking in our glossary page.
- Yes
- GARDENA property has access to an outdoor space, which could be private or shared.
- Yes
- ACCESSIBILITYHow a property has been adapted to meet the needs of vulnerable or disabled individuals.Read more about accessibility in our glossary page.
- Ask agent
Brittons Lane, Lower Norton, Warwick
Add an important place to see how long it'd take to get there from our property listings.
__mins driving to your place
Your mortgage
Notes
Staying secure when looking for property
Ensure you're up to date with our latest advice on how to avoid fraud or scams when looking for property online.
Visit our security centre to find out moreDisclaimer - Property reference 33581542. The information displayed about this property comprises a property advertisement. Rightmove.co.uk makes no warranty as to the accuracy or completeness of the advertisement or any linked or associated information, and Rightmove has no control over the content. This property advertisement does not constitute property particulars. The information is provided and maintained by ehB Residential, Warwick. Please contact the selling agent or developer directly to obtain any information which may be available under the terms of The Energy Performance of Buildings (Certificates and Inspections) (England and Wales) Regulations 2007 or the Home Report if in relation to a residential property in Scotland.
*This is the average speed from the provider with the fastest broadband package available at this postcode. The average speed displayed is based on the download speeds of at least 50% of customers at peak time (8pm to 10pm). Fibre/cable services at the postcode are subject to availability and may differ between properties within a postcode. Speeds can be affected by a range of technical and environmental factors. The speed at the property may be lower than that listed above. You can check the estimated speed and confirm availability to a property prior to purchasing on the broadband provider's website. Providers may increase charges. The information is provided and maintained by Decision Technologies Limited. **This is indicative only and based on a 2-person household with multiple devices and simultaneous usage. Broadband performance is affected by multiple factors including number of occupants and devices, simultaneous usage, router range etc. For more information speak to your broadband provider.
Map data ©OpenStreetMap contributors.
