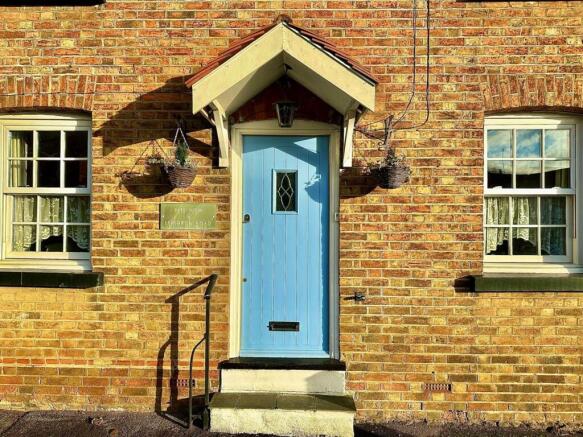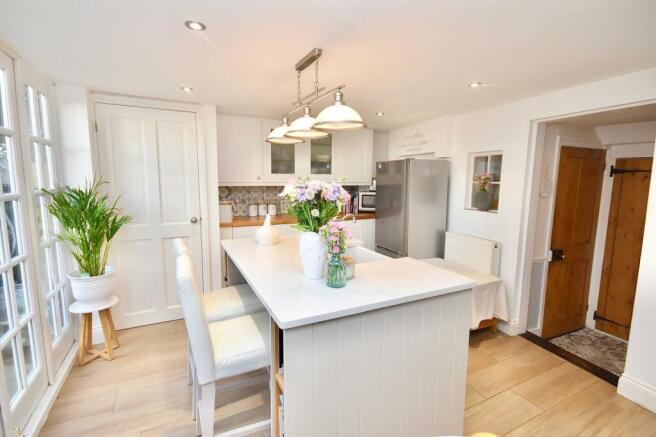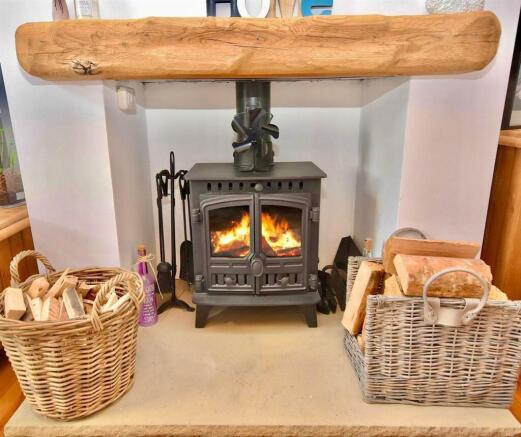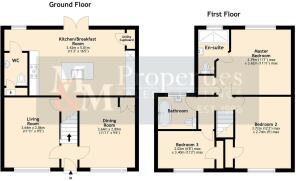Leighton Road, Heath And Reach, LU7 0AA

- PROPERTY TYPE
Semi-Detached
- BEDROOMS
3
- BATHROOMS
2
- SIZE
905 sq ft
84 sq m
- TENUREDescribes how you own a property. There are different types of tenure - freehold, leasehold, and commonhold.Read more about tenure in our glossary page.
Freehold
Key features
- Beautifully Updated Character Cottage
- Three Bedroom Semi Detached Home
- Two Open Fireplaces
- Stunning High Spec Kitchen with Centre Island
- Cosy Lounge with Log Burner
- En-Suite to Master Bedroom
- Central Village Location Overlooking Historical Clock Tower
- Very Short Walk to Picturesque Rushmere Country Park
- Stunning Condition Throughout!
- Private Rear Garden
Description
Located on Leighton Road, this property benefits from the tranquillity of village life while being just a short distance from the amenities of Leighton Buzzard and Milton Keynes. The surrounding area offers picturesque countryside walks, views over the historic clock tower and village pump aswell as a friendly community atmosphere.
This beautiful 'chocolate box' cottage presents a wonderful opportunity for those seeking a blend of modern comforts and traditional character in a peaceful village setting. Don’t miss the chance to make this delightful property your own.
More About The Location..... - The Village of Heath & Reach is located on the edge of Leighton Buzzard and is a highly sought after location providing typical village life as well as direct access to Leighton Buzzard Town Centre with mainline station, High Street and other amenities. Heath & Reach is also a short drive to the A5 leading to Woburn with eateries & deer park, Milton Keynes, Dunstable and M1.
The village also provides a local Co-Operative store, The Dukes B & B, The Heath Inn and The Axe & Compass public house and restaurant. Rushmere and Stockgrove Country Parks are also just a very short distance with picturesque forest walks, stunning woodlands and meadows aswell as a café and a tourist centre.
Accommodation - The cottage offers a well-designed layout with generously proportioned rooms spread across two floors. The central front door, elevated from the street in keeping with the property's traditional character, provides access to the home. Upon entry, the entrance hall opens to two spacious and well-appointed reception rooms, one on either side both with sash widows facing the front and all with stripped wooden flooring that flows effortlessly within. The first is the cosy living room with a feature log burner with a stone hearth, the second being the dining room with a further open fireplace, and can effortlessly seat large families making it ideal for hosting.
At the rear of the property lies the beautifully designed kitchen, a bright, light filled space that seamlessly blends modern functionality with classic charm. At its heart is a central island featuring ample storage, breakfast seating stools, a white farmhouse-style sink, and elegant tap fixtures, all set against a sleek Quartz worktop. The surrounding cabinetry is crafted in a contemporary shaker style, with warm wooden "butcher’s block" worktops that are complemented by decorative splashback tiles, adding character and texture. The upper cabinets are enhanced with frosted glass inserts, lending a refined touch to the design.
The kitchen is equipped with a range of integrated appliances, including a five-ring gas hob with a double oven and grill, complete with an extractor hood overhead. A built-in dishwasher adds convenience, while a discreet utility cupboard provides space for a washing machine and tumble dryer, ensuring practicality without compromising the aesthetic appeal of this thoughtfully designed space. A handy downstairs WC completes the ground floor and also conveniently houses the boiler.
Stairs rise up to the first floor landing providing access into all three spacious bedrooms, two of which are comfortable double sizes with the third being a smaller single but also perfectly suited for an office set up. All bedrooms have built in storage while the master bedroom has an en-suite shower room which has been recently refitted to include a white modern suite with walk in shower cubicle, handwash basin with storage under, low level WC with a heated towel rail above all finished with fully tiled walls for easy maintenance and upkeep. Lastly there is a family bathroom that exudes charm and elegance, blending traditional features with contemporary touches. The centrepiece is a classic freestanding clawfoot bathtub with polished chrome fittings and a sleek glass shower screen, set against a backdrop of glossy white subway tiles that create a clean, timeless look.
Exterior & Gardens - The property has an east facing, private and peaceful courtyard style garden that combines rustic and contemporary elements. There is a paved patio seating space with decorative potted plants, lighting, and raised white pebbles complete the design creating a peaceful and low-maintenance space ideal for outdoor lounging, al fresco dining or entertaining.
Utilities Connected - The property has mains water, sewerage and drainage connected. Heating is by way of mains gas to radiator powered by a gas boiler. There is mains electricity connected.
Note To Purchasers - In line with our legal obligations, we are required to carry out digital identification checks on all individuals whose offers are accepted on properties marketed by our agency. These checks are conducted through a government-certified, specialist third-party service.
Once an offer is accepted a non-refundable fee of £30 (£25 + VAT) per individual is payable for each identification check. Please note that in the event a check fails due to incorrect information being provided, it may need to be resubmitted, which will incur an additional charge of £30 per resubmission.
Furthermore, all purchasers will be required to provide comprehensive evidence of both the funds being used for the purchase and the source of those funds. Full details of the documentation required will be provided upon receipt of your offer and only once provided will the property be removed from the market.
Brochures
Leighton Road, Heath And Reach, LU7 0AABrochure- COUNCIL TAXA payment made to your local authority in order to pay for local services like schools, libraries, and refuse collection. The amount you pay depends on the value of the property.Read more about council Tax in our glossary page.
- Band: D
- PARKINGDetails of how and where vehicles can be parked, and any associated costs.Read more about parking in our glossary page.
- Ask agent
- GARDENA property has access to an outdoor space, which could be private or shared.
- Yes
- ACCESSIBILITYHow a property has been adapted to meet the needs of vulnerable or disabled individuals.Read more about accessibility in our glossary page.
- Ask agent
Leighton Road, Heath And Reach, LU7 0AA
Add an important place to see how long it'd take to get there from our property listings.
__mins driving to your place
Get an instant, personalised result:
- Show sellers you’re serious
- Secure viewings faster with agents
- No impact on your credit score
About M & M Properties, Leighton Buzzard
27/29 Hockliffe Street, Leighton Buzzard, Bedfordshire, LU7 1EZ



Your mortgage
Notes
Staying secure when looking for property
Ensure you're up to date with our latest advice on how to avoid fraud or scams when looking for property online.
Visit our security centre to find out moreDisclaimer - Property reference 33581606. The information displayed about this property comprises a property advertisement. Rightmove.co.uk makes no warranty as to the accuracy or completeness of the advertisement or any linked or associated information, and Rightmove has no control over the content. This property advertisement does not constitute property particulars. The information is provided and maintained by M & M Properties, Leighton Buzzard. Please contact the selling agent or developer directly to obtain any information which may be available under the terms of The Energy Performance of Buildings (Certificates and Inspections) (England and Wales) Regulations 2007 or the Home Report if in relation to a residential property in Scotland.
*This is the average speed from the provider with the fastest broadband package available at this postcode. The average speed displayed is based on the download speeds of at least 50% of customers at peak time (8pm to 10pm). Fibre/cable services at the postcode are subject to availability and may differ between properties within a postcode. Speeds can be affected by a range of technical and environmental factors. The speed at the property may be lower than that listed above. You can check the estimated speed and confirm availability to a property prior to purchasing on the broadband provider's website. Providers may increase charges. The information is provided and maintained by Decision Technologies Limited. **This is indicative only and based on a 2-person household with multiple devices and simultaneous usage. Broadband performance is affected by multiple factors including number of occupants and devices, simultaneous usage, router range etc. For more information speak to your broadband provider.
Map data ©OpenStreetMap contributors.




