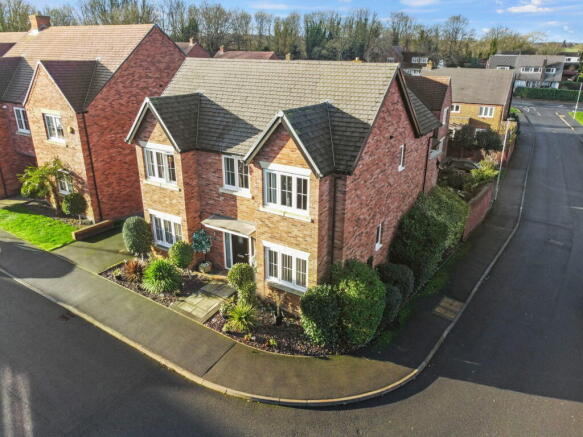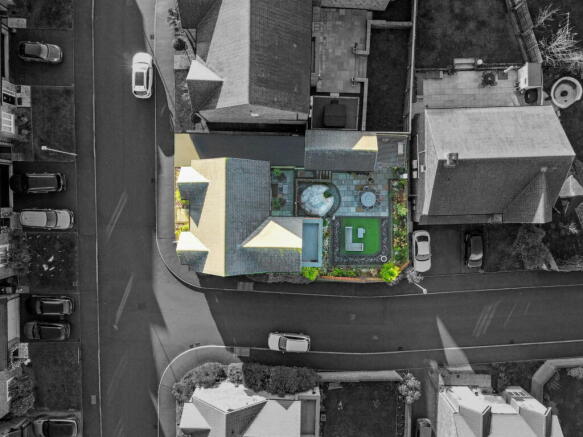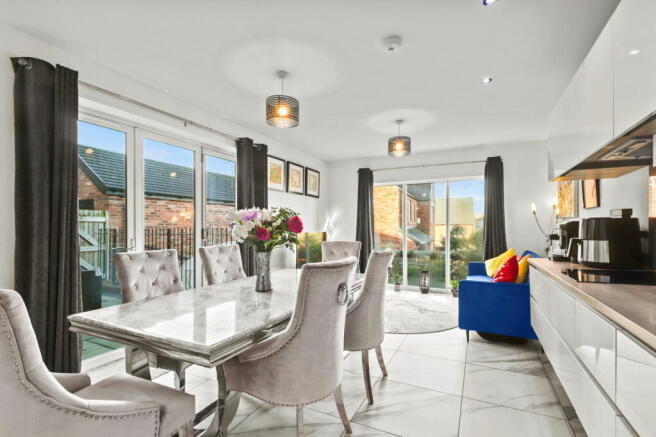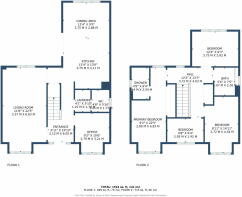Normandy Fields Way, Kilsby, Rugby, Warwickshire, CV23 8YP

- PROPERTY TYPE
Detached
- BEDROOMS
4
- BATHROOMS
2
- SIZE
1,496 sq ft
139 sq m
- TENUREDescribes how you own a property. There are different types of tenure - freehold, leasehold, and commonhold.Read more about tenure in our glossary page.
Freehold
Key features
- Property Reference DC1031
- High Spec Executive Family Home
- Stunning Presentation Throughout
- Low Maintenance Garden with Self Irrigation System
- Ample Off-Road Parking & Larger Than Average Garage
- Executive Development in Popular Village Location
- Flexible Viewing Times Available
Description
Property Highlights
Designed and constructed in 2018 by Avant Homes to a high specification finish, this delightful property is a perfect family home offering welcoming, spacious living accommodation along with well proportioned bedrooms. The well presented low maintenance rear garden has been professionally landscaped and boasts a self-irrigation system. Viewing is highly recommended to appreciate this property.
Interior Spaces
Upon entering, you are greeted by a welcoming, spacious entrance hall with cloak cupboard and tiled flooring leading to all ground floor rooms. The well proportioned sitting room has a window to the front elevation and French doors leading to the raised terrace in the rear garden. A further door leads from the sitting room into the kitchen / family room. Again, a delightful room with ample space for a substantial table as well as family area with space for a sofa and television, overlooking the rear garden. The kitchen has been finished to a high specification including wooden worktops with ample storage, electric oven, induction hob, microwave with steamer, plate warmer drawer, fridge freezer and dishwasher. Bifold doors lead to the raised terrace. The utility room is accessed from the entrance hall and provides ample room with space for a washing machine with sink over. There is also a WC with wash hand basin and storage cupboards. The study/playroom offers versatile space with a window to the front elevation.
First Floor
Stairs rise from the entrance hall to the light and airy galleried first floor landing which boasts a large airing cupboard housing the hot water tank and ample room for a heated drying rack. There is a window to the rear elevation and a loft access hatch which gives access to the CCTV control system. The master bedroom boasts ample built-in storage and a well presented ensuite shower room with useful compact storage cupboards. There are two further double bedrooms with built-in wardrobes and a fourth single bedroom.
Outdoor Spaces
The attractive front garden has been landscaped with shingle with a pathway leading to the front door. To the side of the property is ample off-road parking, EV charger and access to the garage. The garage is longer than average and has a boarded ceiling offering additional storage space.
The beautiful, low maintenance rear garden is fully enclosed and has been professionally landscaped to take advantage of the position of the sun throughout the day. There is a raised terraced area accessible from the kitchen and sitting room which enjoys the evening sun. Steps lead down to the main garden which has been cleverly designed to provide functional areas, including an additional sitting area, artificial lawn with established, neat boundaries and a potential barbecue / hot tub area to the rear of the garage. A self-irrigation system has been installed creating a low maintenance garden that can be enjoyed throughout the year.
Location
This property is situated within an executive development on the outskirts of Kilsby, a popular village located on the Warwickshire & Northamptonshire borders. The village boasts an active community including the village hall and a village community shop which is run by local volunteers. There is a village tennis club with courts, various village groups and two popular public houses, ‘The Red Lion’ and ‘The George.’ The highly reputable Kilsby C.E Primary School is within a short distance and there is an excellent range of secondary schools in nearby Rugby and Daventry. Kilsby is surrounded by lovely countryside and the neighbouring towns of Daventry and Rugby are approximately five miles away for your day to day shopping needs. The nearby A361, A5, M1 and M6 make this an ideal location for commuters, and the M1, Junction 18 is approximately two miles away.
Viewings
By appointment only. Your local EXP Agent, Debbie Cox can offer flexible viewing times, including out of hours. Please call or email to request a viewing.
Local Authority – West Northamptonshire Council.
Energy Certificate -
Please Note
There is an annual service charge of £446.58 to maintain the land at the entrance to the development. Further details are available upon request.
Brochures
Brochure 1- COUNCIL TAXA payment made to your local authority in order to pay for local services like schools, libraries, and refuse collection. The amount you pay depends on the value of the property.Read more about council Tax in our glossary page.
- Band: F
- PARKINGDetails of how and where vehicles can be parked, and any associated costs.Read more about parking in our glossary page.
- Garage
- GARDENA property has access to an outdoor space, which could be private or shared.
- Private garden
- ACCESSIBILITYHow a property has been adapted to meet the needs of vulnerable or disabled individuals.Read more about accessibility in our glossary page.
- Level access
Normandy Fields Way, Kilsby, Rugby, Warwickshire, CV23 8YP
Add an important place to see how long it'd take to get there from our property listings.
__mins driving to your place
Your mortgage
Notes
Staying secure when looking for property
Ensure you're up to date with our latest advice on how to avoid fraud or scams when looking for property online.
Visit our security centre to find out moreDisclaimer - Property reference S1173871. The information displayed about this property comprises a property advertisement. Rightmove.co.uk makes no warranty as to the accuracy or completeness of the advertisement or any linked or associated information, and Rightmove has no control over the content. This property advertisement does not constitute property particulars. The information is provided and maintained by eXp UK, West Midlands. Please contact the selling agent or developer directly to obtain any information which may be available under the terms of The Energy Performance of Buildings (Certificates and Inspections) (England and Wales) Regulations 2007 or the Home Report if in relation to a residential property in Scotland.
*This is the average speed from the provider with the fastest broadband package available at this postcode. The average speed displayed is based on the download speeds of at least 50% of customers at peak time (8pm to 10pm). Fibre/cable services at the postcode are subject to availability and may differ between properties within a postcode. Speeds can be affected by a range of technical and environmental factors. The speed at the property may be lower than that listed above. You can check the estimated speed and confirm availability to a property prior to purchasing on the broadband provider's website. Providers may increase charges. The information is provided and maintained by Decision Technologies Limited. **This is indicative only and based on a 2-person household with multiple devices and simultaneous usage. Broadband performance is affected by multiple factors including number of occupants and devices, simultaneous usage, router range etc. For more information speak to your broadband provider.
Map data ©OpenStreetMap contributors.




