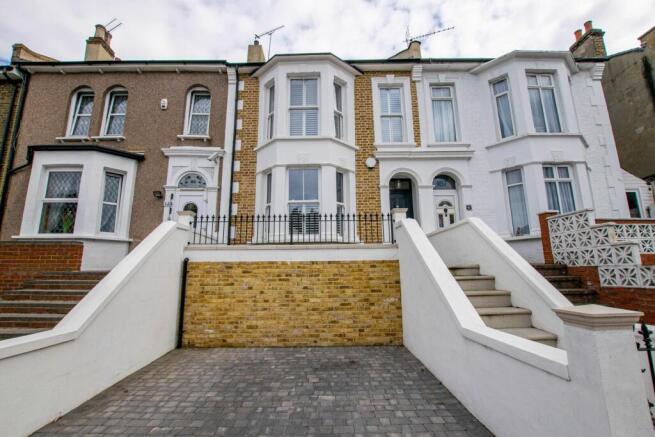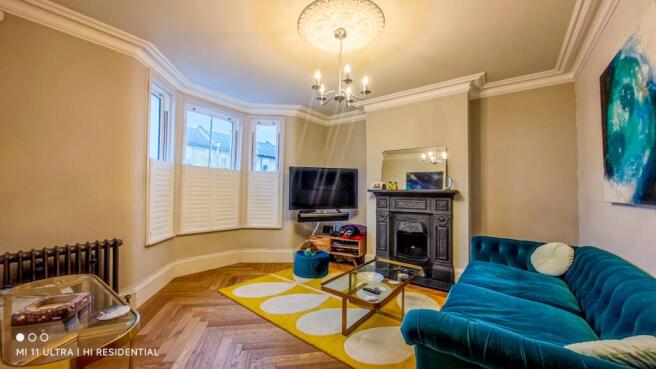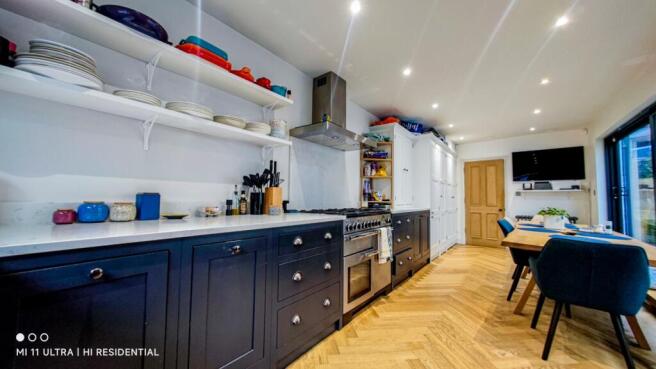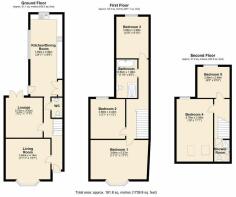Herbert Road, Plumstead, SE18

- PROPERTY TYPE
Terraced
- BEDROOMS
5
- BATHROOMS
2
- SIZE
Ask agent
- TENUREDescribes how you own a property. There are different types of tenure - freehold, leasehold, and commonhold.Read more about tenure in our glossary page.
Freehold
Key features
- 5 Bedroom Victorian Family Home
- Cast Iron Fire Places with Granite Hearth's
- Traditional Victorian Plaster Cornicing and Ceiling Roses Restored
- Double Glazed Sash Windows to Front
- Wooden Shutters to front windows
- Oak 4 Panel Internal Fire Doors Throughout
- Cast Iron Radiators Throughout
- Engineered Oak Flooring
Description
REMARKABLE 5-BEDROOM VICTORIAN FAMILY HOME
Guide Price £750,000 - £775,000. This stunning Victorian home effortlessly combines timeless elegance with contemporary luxury, creating the perfect setting for family living. Spanning three beautifully designed floors, this spacious and meticulously maintained property is situated in the desirable Shooters Hill area, offering easy access to highly regarded schools and local amenities.
Ground Floor: The home welcomes you with engineered oak herringbone flooring throughout the ground floor, setting a tone of refined sophistication. The front reception room features a large bay double-glazed sash window and a charming cast-iron fireplace with a granite hearth. The second reception room flows seamlessly onto the garden via double-glazed aluminium French doors. To the rear, the standout kitchen/diner impresses with a handmade wooden shaker kitchen, complemented by quartz non-porous worktops, NEFF integrated appliances, and a Quooker instant boiling water tap. The 4-meter aluminium sliding doors open to the garden, filling the space with natural light. A ground-floor WC with a wall-hung toilet and sink completes this level.
First Floor: The master bedroom spans the full width of the house, offering an abundance of space and light. Two additional double bedrooms provide ample accommodation, all featuring engineered oak flooring. The luxurious family bathroom boasts a freestanding touchstone bath, a walk-in shower, a wall-hung toilet, a stylish sink, and porcelain tiling.
Second Floor (Loft Conversion): The professionally extended loft houses a large double bedroom with two Velux windows and aluminium French doors opening to a Juliet balcony. A fifth bedroom adds further versatility, while a luxurious shower room with a walk-in shower, wall-hung toilet, and sink completes this floor.
Additional Features: Every room is enhanced by beautiful traditional cast-iron radiators with brass valves, ensuring both style and comfort. The double-glazed windows throughout add energy efficiency without compromising the property's Victorian charm.
This exceptional home offers generous space and remarkable attention to detail in a prime location. Internal viewings are strongly recommended to fully appreciate the quality and charm of this magnificent property. Don't miss the chance to make it your forever family home!
Front
Driveway. Yorkshire bullnose steps leading up to traditional tiled pathway.
Entrance Hall
Solidor front entrance door. Engineer oak herringbone flooring. Original coving. Cast iron radiator.
Front Reception Room
0.111506m x 0.104394m - 0'4" x 0'4"
Double glazed sash bay window to front with wooden shutters. Oak herringbone flooring. Cast iron Victorian fire place with granite hearth. Coved ceiling with decorative centre ceiling rose. Cast iron radiator
Rear Reception Room
0.087122m x 0.087122m - 0'3" x 0'3"
Aluminum French doors to rear. Oak herringbone flooring. Cast iron fire place with granite hearth. Coved ceiling with centre ceiling rose. Cast iron radiator.
Kitchen/Diner
0.195326m x 0.075438m - 0'8" x 0'3"
Large sliding 4m aluminum patio doors. Hand-made wooden shaker with in frame units with quartz nonporous work tops. Neff integrated appliances. Quooker instant boiling water tap. Oak herringbone flooring. Cast iron radiator
Ground Floor WC
Wall hung toilet and wash hand basin.
Landing
Bedroom 1
0.098552m x 0.12192m - 0'4" x 0'5"
Double glazed sash bay window and double glazed sash picture window to front, both with wooden shutters. Cast iron fire place with granite hearth. Engineered Oak flooring. Coved ceiling with decorative centre ceiling rose. Cast iron radiator.
Bedroom 2
0.094742m x 0.087122m - 0'4" x 0'3"
Double glazed aluminum window to rear. Cast iron fire place. Coved ceiling with centre decorative ceiling rose. Oak flooring.
Bedroom 3
0.098044m x 0.074168m - 0'4" x 0'3"
Double glazed aluminum window to rear. Engineered Oak flooring. Built in cupboard. Cast iron radiator.
Bathroom
Double glazed window to side. Freestanding touchstone bath. Walk in shower. Wall hung toilet and wash hand basin. Porcelain tiled walls.
Landing.
Bedroom 4
0.144526m x 0.08636m - 0'6" x 0'3"
Velux window to front and aluminum French doors to rear with glass Juliet balcony. Engineered Oak flooring. Eves storage..
Bedroom 5
0.070866m x 0.051054m - 0'3" x 0'2"
Double glazed window to rear. Engineered Oak wood flooring.
Shower Room
Velux window to front. Walk in shower cubicle. Wall mounted toilet and wash hand basin. Porcelain tiled walls.
Garden
South east facing sun trap. Patio perfect for indoor/outdoor eating. Bespoke fencing, shelving for plant pots. Artificial lawn.
- COUNCIL TAXA payment made to your local authority in order to pay for local services like schools, libraries, and refuse collection. The amount you pay depends on the value of the property.Read more about council Tax in our glossary page.
- Band: TBC
- PARKINGDetails of how and where vehicles can be parked, and any associated costs.Read more about parking in our glossary page.
- Yes
- GARDENA property has access to an outdoor space, which could be private or shared.
- Yes
- ACCESSIBILITYHow a property has been adapted to meet the needs of vulnerable or disabled individuals.Read more about accessibility in our glossary page.
- Ask agent
Herbert Road, Plumstead, SE18
Add an important place to see how long it'd take to get there from our property listings.
__mins driving to your place
Get an instant, personalised result:
- Show sellers you’re serious
- Secure viewings faster with agents
- No impact on your credit score

Your mortgage
Notes
Staying secure when looking for property
Ensure you're up to date with our latest advice on how to avoid fraud or scams when looking for property online.
Visit our security centre to find out moreDisclaimer - Property reference 10609982. The information displayed about this property comprises a property advertisement. Rightmove.co.uk makes no warranty as to the accuracy or completeness of the advertisement or any linked or associated information, and Rightmove has no control over the content. This property advertisement does not constitute property particulars. The information is provided and maintained by hi-residential, South East London. Please contact the selling agent or developer directly to obtain any information which may be available under the terms of The Energy Performance of Buildings (Certificates and Inspections) (England and Wales) Regulations 2007 or the Home Report if in relation to a residential property in Scotland.
*This is the average speed from the provider with the fastest broadband package available at this postcode. The average speed displayed is based on the download speeds of at least 50% of customers at peak time (8pm to 10pm). Fibre/cable services at the postcode are subject to availability and may differ between properties within a postcode. Speeds can be affected by a range of technical and environmental factors. The speed at the property may be lower than that listed above. You can check the estimated speed and confirm availability to a property prior to purchasing on the broadband provider's website. Providers may increase charges. The information is provided and maintained by Decision Technologies Limited. **This is indicative only and based on a 2-person household with multiple devices and simultaneous usage. Broadband performance is affected by multiple factors including number of occupants and devices, simultaneous usage, router range etc. For more information speak to your broadband provider.
Map data ©OpenStreetMap contributors.




