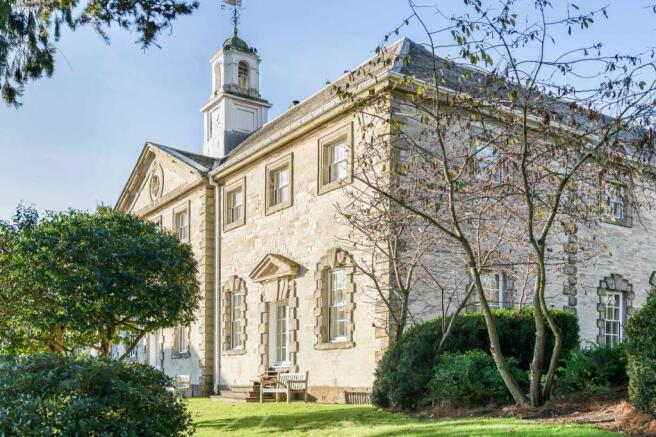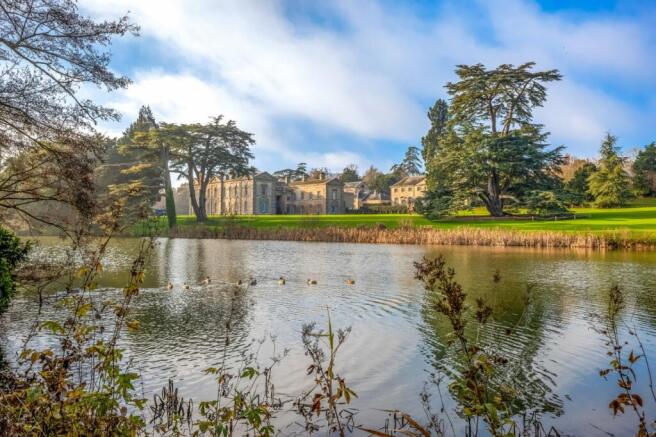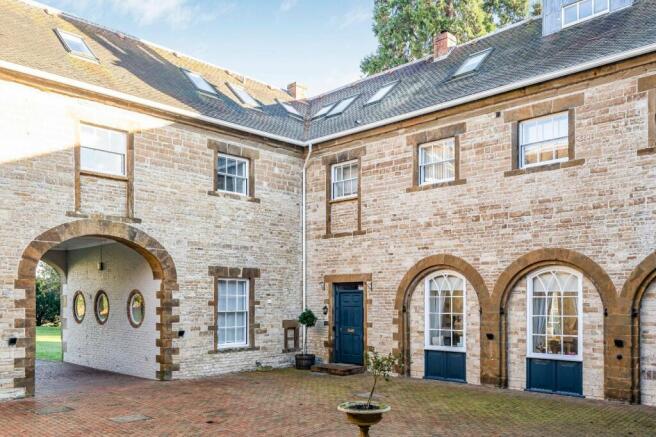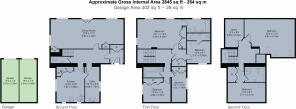
Compton Verney, Warwickshire

- PROPERTY TYPE
House
- BEDROOMS
5
- BATHROOMS
5
- SIZE
Ask agent
- TENUREDescribes how you own a property. There are different types of tenure - freehold, leasehold, and commonhold.Read more about tenure in our glossary page.
Ask agent
Key features
- A stunning Grade II* listed property
- Fully fitted kitchen with adjoining utility/pantry space
- Dual aspect drawing room with doors to the garden
- Master bedroom with en suite and views over the estate
- Four further bedrooms, two with en suites
- Snug to the second floor, could be used as 6th bedroom
- Useful storeroom to the second floor
- Front garden, access to grounds of Compton Verney
- Further private walled garden
- Two garages and additional guest parking
Description
A stunning Grade II* listed five/six-bedroom home formed from part of the Coach House to the Compton Verney country mansion. Benefitting from views across the estate including the grounds and lakes laid out by ‘Capability Brown’.
Ground floor
• Large entrance hallway upon entering from the courtyard
• Dual aspect drawing room with patio doors to the garden offering views over the estate
• High ceilings and sash windows offering a sense of light and space
• Fully fitted kitchen with adjoining utility and pantry room
• Ground floor cloakroom
First floor
• Dual aspect master bedroom offering views across the estate with fitted wardrobe space and an en suite bathroom
• Guest bedroom with an en suite shower room and a further two bedrooms to the first floor, serviced by a separate bathroom
• Bedroom suite to the second floor with fitted wardrobes and an en suite bathroom
• Snug to the second floor, which could also be utilised as a bedroom, along with a useful storeroom
Outside
• Front garden (as shown on plan) owned as part of 2 The Coach House
• Further private walled garden to the side of the garage block
• Two garages
• Additional guest parking
• Access to the grounds of Compton Verney
Situation
Compton Verney was formerly the ancestral home of the Willoughby de Broke family and includes the Grade I Listed mansion house/museum/art gallery surrounded by 120 acres of beautiful and expansive landscaped grounds and lakes, designed by Capability Brown.
The Coach House originally used as the stabling for Compton Verney, was built to designs by James Gibbs in 1736-43 and converted for residential use in 1984. Built with dressed stonework under a slate roof, 2 The Coach House is in prime position and forms the central part of the property with views across the parkland.
Compton Verney is approximately 10 miles from the thriving town of Stratford upon Avon, offering a wide range of shops and facilities, and 9 miles from Warwick. There are a wide range of excellent public and private schools in the area. Nearby Kineton (2 miles) and Wellesbourne (2.5 miles) have a good range of local facilities including the Home Farm Livery which is adjacent to the Coach House.
Fixtures and Fittings
All xtures, ttings and furniture such as curtains, light ttings, garden ornaments and statuary are excluded from the sale. Some may be available by separate negotiation.
Services
Mains water and electric and communal private drainage. None of the services or appliances, heating installations, plumbing or electrical systems have been tested by the selling agents.
The estimated fastest download speed currently achievable for the property postcode area is around 1000 Mbps (data taken from checker.ofcom.org.uk on 02/12/2024). Actual service availability at the property or speeds received may be different.
We understand that the property is likely to have current mobile coverage outdoors (data taken from checker.ofcom.org.uk on 02/12/2024). Please note that actual services available may be different depending on the particular circumstances, precise location and network outages.
Tenure
The property is to be sold share of freehold.
Local Authority
Stratford on Avon District Council
Council Tax Band: G
Public Rights of Way, Wayleaves and Easements
The property is sold subject to all rights of way, wayleaves and easements whether or not they are defined in this brochure.
Plans and Boundaries
The plans within these particulars are based on Ordnance Survey data and provided for reference only. They are believed to be correct but accuracy is not guaranteed. The purchaser shall be deemed to have full knowledge of all boundaries and the extent of ownership. Neither the vendor nor the vendor’s agents will be responsible for dening the boundaries or the ownership thereof.
Viewings
Strictly by appointment through Fisher German LLP.
Directions
Postcode – CV35 9HJ
what3words ///query.topic.wing
Brochures
Particulars- COUNCIL TAXA payment made to your local authority in order to pay for local services like schools, libraries, and refuse collection. The amount you pay depends on the value of the property.Read more about council Tax in our glossary page.
- Band: TBC
- PARKINGDetails of how and where vehicles can be parked, and any associated costs.Read more about parking in our glossary page.
- Yes
- GARDENA property has access to an outdoor space, which could be private or shared.
- Yes
- ACCESSIBILITYHow a property has been adapted to meet the needs of vulnerable or disabled individuals.Read more about accessibility in our glossary page.
- Ask agent
Energy performance certificate - ask agent
Compton Verney, Warwickshire
Add an important place to see how long it'd take to get there from our property listings.
__mins driving to your place
Your mortgage
Notes
Staying secure when looking for property
Ensure you're up to date with our latest advice on how to avoid fraud or scams when looking for property online.
Visit our security centre to find out moreDisclaimer - Property reference BAN240141. The information displayed about this property comprises a property advertisement. Rightmove.co.uk makes no warranty as to the accuracy or completeness of the advertisement or any linked or associated information, and Rightmove has no control over the content. This property advertisement does not constitute property particulars. The information is provided and maintained by Fisher German, Covering South East. Please contact the selling agent or developer directly to obtain any information which may be available under the terms of The Energy Performance of Buildings (Certificates and Inspections) (England and Wales) Regulations 2007 or the Home Report if in relation to a residential property in Scotland.
*This is the average speed from the provider with the fastest broadband package available at this postcode. The average speed displayed is based on the download speeds of at least 50% of customers at peak time (8pm to 10pm). Fibre/cable services at the postcode are subject to availability and may differ between properties within a postcode. Speeds can be affected by a range of technical and environmental factors. The speed at the property may be lower than that listed above. You can check the estimated speed and confirm availability to a property prior to purchasing on the broadband provider's website. Providers may increase charges. The information is provided and maintained by Decision Technologies Limited. **This is indicative only and based on a 2-person household with multiple devices and simultaneous usage. Broadband performance is affected by multiple factors including number of occupants and devices, simultaneous usage, router range etc. For more information speak to your broadband provider.
Map data ©OpenStreetMap contributors.








