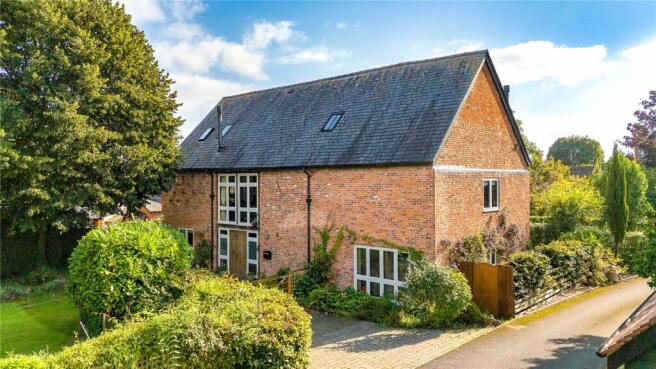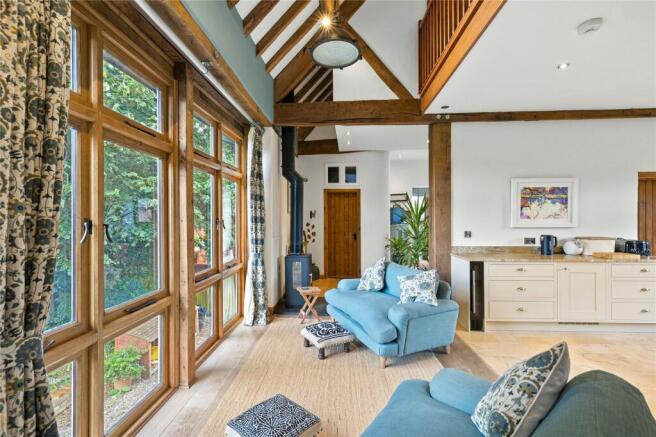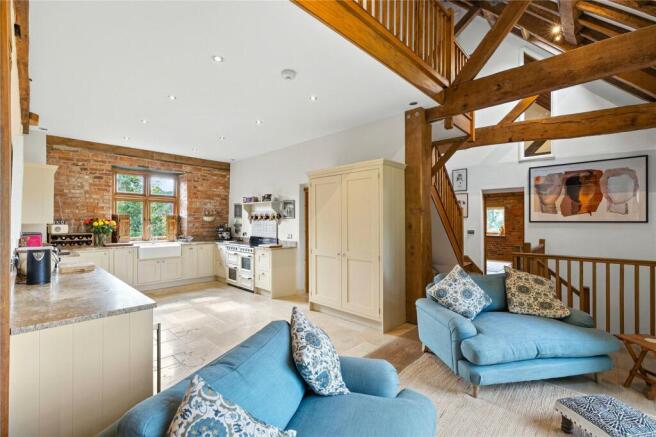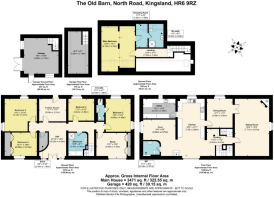North Road, Kingsland, Leominster, Herefordshire, HR6

- PROPERTY TYPE
Detached
- BEDROOMS
5
- BATHROOMS
3
- SIZE
3,471 sq ft
322 sq m
- TENUREDescribes how you own a property. There are different types of tenure - freehold, leasehold, and commonhold.Read more about tenure in our glossary page.
Freehold
Key features
- Kitchen
- Family room
- Sitting room
- Dining room
- Snug | Study
- Main bedroom with en-suite
- Four further bedrooms (One with en-suite)
- Family bathroom
- Store room | Gardens | Garage
- Main House: 3471 Sq Ft | No upward chain
Description
The Property
The Old Barn is a charming Grade II Listed (by curtilage) detached barn conversion situated in the beautiful and sought after rural village of Kingsland. Formerly standing within the boundary of the Grade II listed Croase House, it was also, reportedly, once used as the village theatre. The property now boasts superb proportions with vaulted ceilings, oak floors and a wealth of character features and original exposed beams throughout. Additionally, all of the bathrooms and the impressive kitchen and utility room have been sympathetically redesigned during the last two years.
Upon entering the property, you are greeted by a spacious reception area with a limestone travertine floor which opens onto to an oak floored hallway which provides access to the 4 ground floor bedrooms, the newly fitted family bathroom which is complete with a striking freestanding bath, an inviting family room which has a panelled door leading to the rear garden, a sizable office with fitted cupboards and which has large windows to the front, and a useful storage area for hanging coats and storing wellies! All four bedrooms are spacious and able to fit a king size bed, and, in addition, bedroom 2 has the benefit of a newly fitted en-suite shower room. An oak staircase leads from the hallway to the first-floor and it is on this level that the spacious, vaulted sitting room with exposed original beams, the barn’s original brick wall and solid oak flooring throughout can be discovered along with the newly fitted kitchen equipped with limestone travertine floor and with beautiful fitted units and appliances, including a Smeg electric oven with induction hob, wine cooler, a double Belfast sink, a fitted fridge, and a generous larder cupboard. The utility room, off the kitchen, matches the kitchen design and provides useful additional storage with its own Belfast sink and conveniently houses a washing machine, tumble dryer, dishwasher, fridge, a fitted freezer, a fitted microwave and the boiler.
The kitchen is open to a versatile family area with full height windows, offering views over the garden. The property also includes a separate dining room featuring a vaulted ceiling with exposed original beams and oak flooring. Additionally, on this level, there is a snug providing a cosy area to watch TV, and a newly fitted cloakroom which pays homage to the Barn’s theatrical history.
On the second floor, an impressive galleried landing offers access to the master bedroom. This substantial room features a vaulted ceiling, exposed original beams, and, again, the barn’s original brick wall. The newly fitted en-suite bathroom with large shower, basin and toilet compliments the space, and is accessed through the walk in wardrobe area.
Outside
The Old Barn boasts both front and rear gardens, primarily laid to lawn, with well-stocked herbaceous borders throughout providing seasonal colour and interest with established trees and hedging. There is gated side access from the driveway to the rear garden where a patio area and a useful garden shed can be found. A further patio area can be found in the front garden near the apple and pear trees. There is a separate garage which has double doors, lighting and power, as well as a boarded attic area accessed by a retractable ladder.
Adjacent to the garage is a block-paved parking area with external lighting, offering two parking spaces, and there is a further block-paved driveway in front of the house where you can easily park four cars, two on either side of the timber 5 bar barn gate.
Situation
The beautiful rural village of Kingsland offers essential amenities, including a doctor’s surgery, post office/shop with a charming tea room. There are two inviting pubs and a number of public footpaths for leisure or dog walking. Luctonians Sports Club offers cricket, archery, cycling, netball and rounders clubs and is home to Luctonians Rugby Club who play in National league 2 West. For the adventurous Oaker Wood outdoor activity centre is only 2 miles away. There are free to play tennis courts, a football pitch, and a village hall for community events. There is also a church and village green.
Directions: From The Corners Pub in Kingsland, head southwest on North Road. In approximately 78 yards, turn right, and the property will be on your right, indicated by its name plaque
What3words: ///cushy.wiring.blink
Local Authority: Hereford Council.
Services: Mains water, electricity & Gas central heating. Private drainage.
Council Tax: Band G
Wayleaves, easements and rights of way: The property will be sold subject to and with the benefits of all wayleaves, easements and rights of way, whether mentioned in these sales particulars or not.
Viewings: Strictly by appointment via Mark Wiggin Estate Agents.
Brochures
Particulars- COUNCIL TAXA payment made to your local authority in order to pay for local services like schools, libraries, and refuse collection. The amount you pay depends on the value of the property.Read more about council Tax in our glossary page.
- Band: TBC
- PARKINGDetails of how and where vehicles can be parked, and any associated costs.Read more about parking in our glossary page.
- Yes
- GARDENA property has access to an outdoor space, which could be private or shared.
- Yes
- ACCESSIBILITYHow a property has been adapted to meet the needs of vulnerable or disabled individuals.Read more about accessibility in our glossary page.
- Ask agent
Energy performance certificate - ask agent
North Road, Kingsland, Leominster, Herefordshire, HR6
Add an important place to see how long it'd take to get there from our property listings.
__mins driving to your place
Your mortgage
Notes
Staying secure when looking for property
Ensure you're up to date with our latest advice on how to avoid fraud or scams when looking for property online.
Visit our security centre to find out moreDisclaimer - Property reference LDL240178. The information displayed about this property comprises a property advertisement. Rightmove.co.uk makes no warranty as to the accuracy or completeness of the advertisement or any linked or associated information, and Rightmove has no control over the content. This property advertisement does not constitute property particulars. The information is provided and maintained by Mark Wiggin Estate Agents, Ludlow. Please contact the selling agent or developer directly to obtain any information which may be available under the terms of The Energy Performance of Buildings (Certificates and Inspections) (England and Wales) Regulations 2007 or the Home Report if in relation to a residential property in Scotland.
*This is the average speed from the provider with the fastest broadband package available at this postcode. The average speed displayed is based on the download speeds of at least 50% of customers at peak time (8pm to 10pm). Fibre/cable services at the postcode are subject to availability and may differ between properties within a postcode. Speeds can be affected by a range of technical and environmental factors. The speed at the property may be lower than that listed above. You can check the estimated speed and confirm availability to a property prior to purchasing on the broadband provider's website. Providers may increase charges. The information is provided and maintained by Decision Technologies Limited. **This is indicative only and based on a 2-person household with multiple devices and simultaneous usage. Broadband performance is affected by multiple factors including number of occupants and devices, simultaneous usage, router range etc. For more information speak to your broadband provider.
Map data ©OpenStreetMap contributors.





