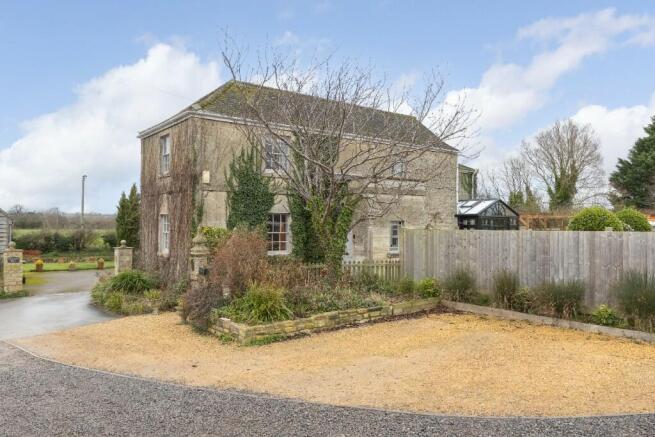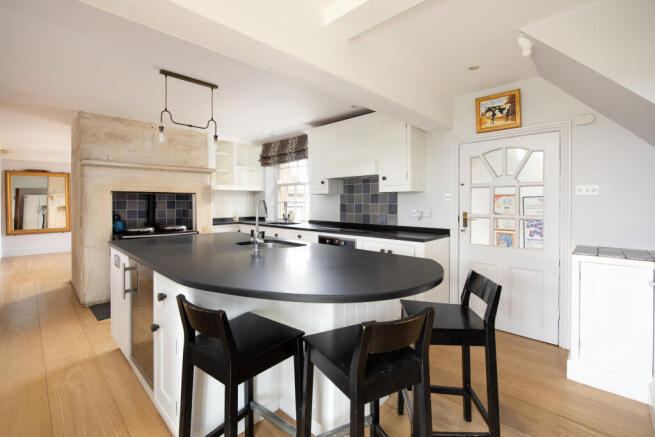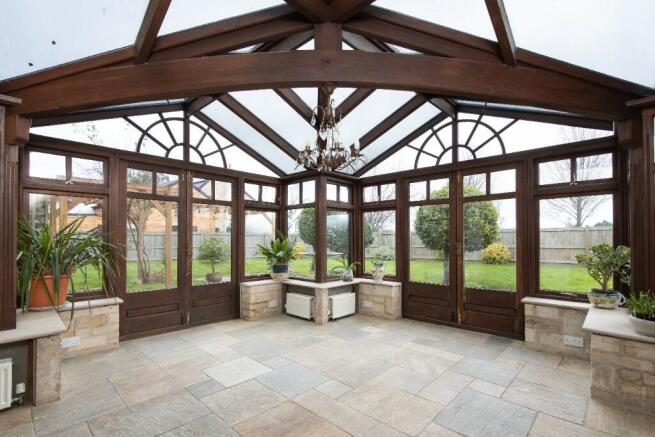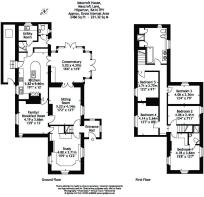
Maxcroft House, Hilperton

- PROPERTY TYPE
Detached
- BEDROOMS
5
- BATHROOMS
2
- SIZE
2,486 sq ft
231 sq m
- TENUREDescribes how you own a property. There are different types of tenure - freehold, leasehold, and commonhold.Read more about tenure in our glossary page.
Freehold
Description
SITUATION
Maxcroft House, formerly and historically known as Staverton Wharf House, is tucked away down a quiet private lane and is situated on the western fringes of Hilperton village. Country walks can be enjoyed literally from the doorstep, while the tow path of the fully restored, historical Kennet & Avon canal is within a stones throw. Hilperton enjoys a thriving community with renowned facilities to include a post office, village stores, public houses & cafe.
This idyllic location has excellent access to most routes. Nearby Bradford on Avon is within only a few minutes drive as is the county town of Trowbridge which offers all modern conveniences. The World Heritage City of Bath is also within approximately 20 minutes drive which provides excellent schools to include King Edwards, Prior Park and Monkton Combe. Dauntsey's and St Augustines Catholic School are also nearby. Staverton Primary School is well reputed. Trowbridge railway station is 2 miles away and access to M4 Motorway in under half an hour.
ACCOMMODATION
All measurements are approximate
Entrance Hall
Panelled front entrance door to front with matwell. Stained glass casement windows overlooking the garden. Radiator with decorative cover. Wall mounted meter cupboard. Front staircase to 1st floor landing. Smoke alarm. LVT flooring, panelling and coving. Panelled doors off and into:
Study
15'9" x 12'2" (4.80m x 3.71m)
Triple aspect sash and shutter windows to the front, side and rear with views over garden, drive and canal. Radiator with decorative cover. Fully fitted with extensive range of 'Smallbone' wall and base limed ash timber units with wall panelling, shelving, dresser and counter work surfaces. Handsome Bath stone fireplace, slate hearth and fitted Jet Master open fire. Wall lights. Archway to small lobby with shelving unit, media point and panelled door to the breakfast room.
Sitting Room
17'2" x 13'7" (5.23m x 4.14m)
Sash window to the front over-looking garden. Radiator. Fireplace with timber surround slate hearth, fitted Jet Master open fireplace. Coving and inset ceiling LED spotlights. Panelled door to the breakfast/family room. Glazed double doors to:
Conservatory
16'6" x 14'4" (5.03 x 4.37)
Solid Iroko hardwood and double glazed construction, customized space with dual aspect over-looking garden, two sets of glazed doors giving access to the terrace and garden. Five radiators. Sandstone tiled flooring. Mark Wilkinson bespoke built-in dresser with glazed display cupboards, pantry and wicker storage baskets. Double doors to:
Kitchen
19'1" x 12'0" (5.82 x 3.66)
Sash window to the rear. Radiator. Range of customized Luke McHardy 'In frame' painted base units with granite work surfaces. Inset Blanco stainless steel one and a half bowl sink unit with mixer tap and engraved drainer. Built-in Kuppersbusch stainless steel fan assisted oven and Schott Ceran induction hob with tiled splash-back and extractor hood over. Oil fired Aga set into fireplace with Bath stone surround and mantle, inset lighting and tiled splash-backs. Large island
unit with fitted Liebherr wine cooler, AEG dishwasher and cupboards, granite work surface and inset Blanco stainless steel one and a half bowl sink unit. Space for American style fridge/freezer recess with water feed and power. Wide oak engineered flooring and inset ceiling LED spotlights. Panelled door to the rear lobby. Part glazed door and steps down to boot room. Opening to the:
Family/Breakfast Room
13'9" x 12'0" (4.19m x 3.66m)
Sash window rear. Large Bath stone feature fireplace and hearth. Wide oak engineered flooring, picture rail part exposed stone wall and wall lights. Panelled doors to the sitting room and study.
Rear Lobby
Radiator. LVT flooring. Half glazed door to the terrace/garden with mat-well. Secondary staircase to landing. Smoke alarm. Panelled doors off and into:
Utility Room
Window to the side. Large towel radiator. Range of wall and base units with work surface. Stainless steal sink with mixer tap. Plumbing for washing machine. LVT flooring.
Cloakroom
Window to the front. Chrome towel radiator. Two piece Perrin & Rowe white vintage style suite comprising corner wash hand basin and high level w/c with pull chain. Stone tiled floor and inset ceiling LED spotlights.
Boot Room
Part glazed door to the rear/side. Mat-well. Vaulted ceiling with double glazed Velux window. Radiator. Wall mounted Vaillant gas boiler and heating controls.
FIRST FLOOR
Landing
Two radiators. Dado rail. Access to loft space. Inset ceiling LED spotlights. Secondary staircase leading down to rear lobby/boot room. Panelled doors off and into:
Bedroom One
15'8" x 12'7" max (4.78m x 3.84m max)
Triple aspect with sash windows to the front, side and rear views over drive, canal, fields and garden. Contemporary vertical mirrored radiator with rail and additional radiator. Range of fitted wardrobes. Original decorative cast iron basket grate with timber surround. Engineered oak flooring and inset ceiling LED spotlights. Panelled door to the:
En Suite Shower Room
Contemporary gray Tissino towel radiator. Three piece white suite with marble effect tiled surrounds comprising shower cubicle with Matki shower over and door enclosing, Duravit wash hand basin with illuminated vanity mirror and drawers under and Sanicompact w/c with dual push flush. LVT flooring and inset ceiling LED spotlights. Extractor fan.
Bedroom Two
13'4" x 7'11" (4.06m x 2.41m)
Sash window to the front with views over garden towards open fields. Radiator. Inset ceiling LED spotlights.
Bedroom Three
13'4" x 7'9" (4.06m x 2.36m)
Sash window to side. Radiator. Inset ceiling LED spotlights.
Bedroom Four
13'7" x 8'8" (4.14m x 2.64m)
Sash window to the rear with views toward canal and fields. Radiator. Exposed stone chimney breast, original decorative cast iron basket grate. Access to loft storage.
Bedroom Five
12'2" x 9'1" (3.71 x 2.77)
Sash window to the rear with views toward canal and fields. Radiator. Exposed stone chimney breast original cast iron basket grate and timber surround.
Family Bath & Shower Room
Sash window to the front over-looking garden and additional small window to the side. Heritage style Sanitan suite with Grohe fitting customized by 'Smallbone' and beautifully fitted with large deep panelled bath set into marble surface with mirrored surrounds, large walk-in shower enclosure with herringbone tiled surrounds, rainfall shower over, additional shower attachment and glass screen enclosing twin wash hand basins set into marble surface with vanity mirrors, shelving and cupboards under, bidet and w/c. Chrome heated towel rail and low level radiator with decorative cover. Airing cupboard with linen shelving, pump for shower and hot water tank. LVT wood effect flooring, dado rail and inset ceiling LED spotlights. Extractor fan.
AGENTS NOTE: Bedrooms 3 & 4 are divided by a stud wall which can be removed to create one larger bedroom.
EXTERNALLY
To The Front
Stone pillars with wrought iron gates leading to flagstone courtyard area. Entrance light over front door. Gated access to the rear garden. Raised beds enclosed by stone walling and cut timbers with a variety of established plants, trees and shrubs.
Gardens
Enclosed, L-shaped, level garden with south-east facing gardens aspect toward open fields comprising large patio area, pergola and predominantly laid to lawn with trees and shrubs. Enclosed oil tank for Aga. External tap, power point and light. Hornbeam trees and 6ft tasteful, stack proof wire fence enclosing.
To The Rear
Gravel pathway leading to entrance door to boot room. Raised beds enclosed by stone walling with a variety of established plants, trees and shrubs. Gas meter.
Double Garage & Parking
The property is approached by a shared lane with driveway giving access to a private gravel parking area with parking for 2/3 vehicles. Space and planning permission for detached double garage - footings and base in place (providing two additional parking spaces).
Brochures
Brochure- COUNCIL TAXA payment made to your local authority in order to pay for local services like schools, libraries, and refuse collection. The amount you pay depends on the value of the property.Read more about council Tax in our glossary page.
- Ask agent
- PARKINGDetails of how and where vehicles can be parked, and any associated costs.Read more about parking in our glossary page.
- Garage,Driveway
- GARDENA property has access to an outdoor space, which could be private or shared.
- Front garden,Patio,Private garden,Enclosed garden
- ACCESSIBILITYHow a property has been adapted to meet the needs of vulnerable or disabled individuals.Read more about accessibility in our glossary page.
- Ask agent
Energy performance certificate - ask agent
Maxcroft House, Hilperton
Add an important place to see how long it'd take to get there from our property listings.
__mins driving to your place
Your mortgage
Notes
Staying secure when looking for property
Ensure you're up to date with our latest advice on how to avoid fraud or scams when looking for property online.
Visit our security centre to find out moreDisclaimer - Property reference MCH. The information displayed about this property comprises a property advertisement. Rightmove.co.uk makes no warranty as to the accuracy or completeness of the advertisement or any linked or associated information, and Rightmove has no control over the content. This property advertisement does not constitute property particulars. The information is provided and maintained by Kingstons, Trowbridge. Please contact the selling agent or developer directly to obtain any information which may be available under the terms of The Energy Performance of Buildings (Certificates and Inspections) (England and Wales) Regulations 2007 or the Home Report if in relation to a residential property in Scotland.
*This is the average speed from the provider with the fastest broadband package available at this postcode. The average speed displayed is based on the download speeds of at least 50% of customers at peak time (8pm to 10pm). Fibre/cable services at the postcode are subject to availability and may differ between properties within a postcode. Speeds can be affected by a range of technical and environmental factors. The speed at the property may be lower than that listed above. You can check the estimated speed and confirm availability to a property prior to purchasing on the broadband provider's website. Providers may increase charges. The information is provided and maintained by Decision Technologies Limited. **This is indicative only and based on a 2-person household with multiple devices and simultaneous usage. Broadband performance is affected by multiple factors including number of occupants and devices, simultaneous usage, router range etc. For more information speak to your broadband provider.
Map data ©OpenStreetMap contributors.








