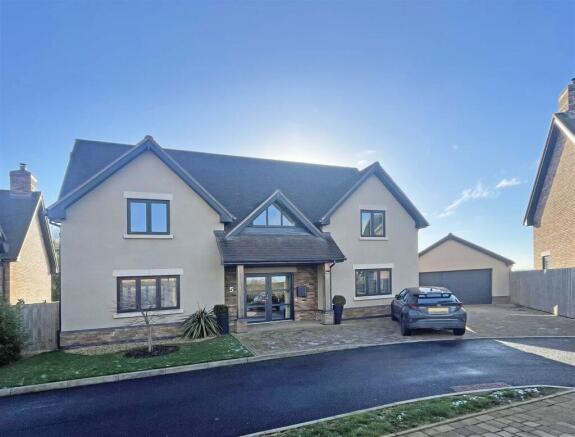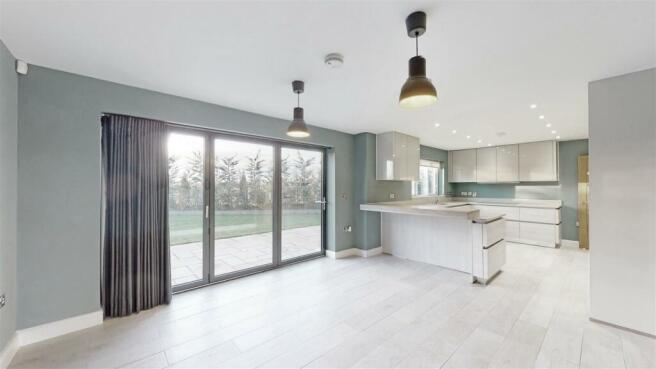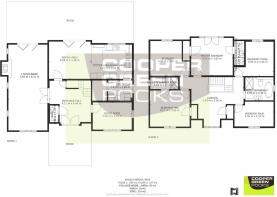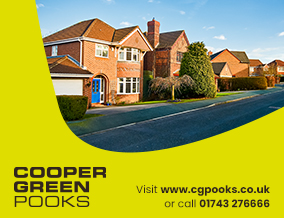
Yell Bank, Montford Bridge

- PROPERTY TYPE
Detached
- BEDROOMS
5
- BATHROOMS
3
- SIZE
2,358 sq ft
219 sq m
- TENUREDescribes how you own a property. There are different types of tenure - freehold, leasehold, and commonhold.Read more about tenure in our glossary page.
Freehold
Key features
- BEAUTIFUL CONTEMPORARY HOME
- IMPRESSIVE THROUGH LOUNGE
- FAMILY ROOM/OFFICE
- GUEST BEDROOM WITH EN-SUITE
- DOUBLE GARAGE AND PARKING
- SOUTH FACING WITH RIVER VIEWS
- OPEN PLAN LIVING/DINING/KITCHEN
- PRINCIPAL BEDROOM WITH STUNNING VIEWS
- LOVELY ENCLOSED GARDEN
- VIEWING ESSENTIAL
Description
A truly impressive home, perfect for a growing family, those who love to entertain or who just love the feeling of light and space. Set in a fabulous south facing plot being greatly elevated from the Severn from where there are beautiful views along the meandering River across to the Shropshire Hills.
All mains services are connected
Key Features -
* This stunning family home has been recently constructed to a high standard of specification and must be viewed to be fully appreciated. Cartland House commands an enviable position overlooking the River Severn and Shropshire Hills. The well planned rooms are all of an excellent proportion which includes impressive reception hall, light and spacious with cloakroom, through lounge with log burner, study/family room, fabulous open plan living/dining/kitchen which is fitted with a contemporary range of units and fully integrated appliances and complimentary utility room. On the first floor is a galleried landing off which leads the principal bedroom with en-suite, guest bedroom with en-suite and 3 further bedrooms and family bathroom. The ground floor and all bathrooms benefit from underfloor heating. Double garage and parking. Viewing Essential.
* The garden is a lovely feature of the property being laid to extensive stone paved terrace, perfect for outdoor dining and large garden area which is laid to lawn. Raised sleeper beds with well stocked flower and shrub beds, totally south facing to enjoy the best of the weather and to take advantage of the evening sun sets.
* Finished to an exceptional standard of specification including gas central heating (under floor throughout the ground floor) high energy insulation, triple glazing, fabulous Nolte contemporary kitchen which is fully integrated with all appliances, sleek sanitaryware with complimentary tiling from the stunning Porcelenosa range. Viewing Essential.
* Situation - Occupying an enviable position in this popular and sought after village on the edge of the County town. Set in a commanding south facing position with elevated river views along the Severn and uninterrupted views over adjoining countryside and Shropshire Hills. Within the village is a restaurant/public house and fabulous walks. There is a bus providing access to the nearby Corbet School at Baschurch with a primary school in the adjoining village of Bicton.
* There are an excellent range of facilities at Bicton Heath within 3 miles, including supermarket, general stores and takeaways and the County town and A5/M54 motorway network are within easy reach.
Reception Hall - about 4.2m x 4.4m (about 13'9" x 14'5" ) - Naturally well lit from double opening entrance doors with full length side screens and feature full height ceiling. Oak floor with under floor heating and two useful storage cupboards.
Cloakroom - about 1.8m x 1.5m (about 5'10" x 4'11" ) - With suite comprising WC and wash hand basin set into vanity unit. Complimentary tiled surrounds and oak floor with under floor heating.
Living Room - about 3.9m x 8.7m (about 12'9" x 28'6" ) - An impressive, well lit through room from window to the front, side and feature full width bi-fold doors opening onto the rear garden and sun terrace. Inglenook style fireplace housing cast iron log burner, media plates. Oak floor throughout with underfloor heating.
Kitchen/ Breakfast Area - about 4.2m x 3.4m (about 13'9" x 11'1" ) - The hub of the home - an impressive open plan space for today's modern living with, bi-fold doors opening onto the rear garden and sun terrace.. The kitchen is beautifully and comprehensively fitted with a range contemporary neutral tone units from the fabulous Nolte company comprising of cupboards and drawers with inset Franke one and half bowl sink set into quartz work surfaces. Inset induction hob unit with extractor hood over and pan drawers beneath, integrated dishwasher and peninsular breakfast divide. Additional bank of tall units housing large fridge, freezer, double oven, grill, warming drawer with storage above and below. The units are all finished with LED mood changing lighting. Window with views over the garden, recessed ceiling lights and tiled floor throughout.
Dining Area - about 4.2m x 3.7m (about 13'9" x 12'1" ) -
Utility Room - about 2.5m x 2.1m (about 8'2" x 6'10" ) - With range of units to compliment the Kitchen and having space for washing machine and tumble dryer with storage unit. Continuation of tiled flooring, door to rear garden.
Family Room/ Office - about 3.9m x 2.7m (about 12'9" x 8'10" ) - An excellent multi functional room, perfect for those who are now home working. Well lit from windows to the front and side, oak boarded floor with under floor heating.
Master Bedroom - about 4.2m x 3.8m (about 13'9" x 12'5" ) - A beautiful well lit room with a feature window with door opening to Juliette style glass balcony providing outstanding views over the garden, river Severn and countryside beyond to the Shropshire Hills, Impressive full height ceiling, walk in wardrobe, media points, radiator.
En-Suite Shower Room - about 1.0m x 2.2m (about 3'3" x 7'2" ) - With suite comprising large shower cubicle with direct mixer shower unit, wash hand basin set into vanity unit with back lit mirror over and WC suite. LED mood lit mirror, tiled walls and floor from the beautiful Porcelenosa range. Heated towel rail/radiator and under floor heating.
Guest Bedroom - about 3.9m x 3.5m (about 12'9" x 11'5" ) - With window overlooking the front, radiator, built in wardrobe, radiator
En-Suite Shower Room - about 2.8m x 1.1m (about 9'2" x 3'7" ) - With suite comprising large shower cubicle with direct mixer shower, wash hand basin set into vanity unit and WC suite. Complimentary tiled surrounds again from the stunning Porcelenosa range, heated towel rail. LED mood lit mirror
Bedroom Three - about 4.0m x 3.6m (about 13'1" x 11'9" ) - With window overlooking the rear with views as the principal bedroom along the river and Shropshire Hills beyond
Bedroom Four - about 3.9m x 3.4m (about 12'9" x 11'1" ) - with window to the front overlooking courtyard, radiator
Bedroom Five - about 3.9m x 2.5m (about 12'9" x 8'2" ) - with window to the rear, again with lovely aspect along the River and Shropshire Hills beyond. Radiator.
Family Bathroom - about 2.8m x 2.3m (about 9'2" x 7'6" ) - Beautifully appointed with contemporary suite comprising free standing bath with water fall tap, fully tiled shower cubicle with direct mixer shower unit, wash hand basin set into vanity unit with mood lit mirror, WC suite. Complimentary Porcelenosa tiling, heated towel rail and under floor heating.
Brochures
Property Details.pdfEPC- COUNCIL TAXA payment made to your local authority in order to pay for local services like schools, libraries, and refuse collection. The amount you pay depends on the value of the property.Read more about council Tax in our glossary page.
- Band: G
- PARKINGDetails of how and where vehicles can be parked, and any associated costs.Read more about parking in our glossary page.
- Garage,Off street
- GARDENA property has access to an outdoor space, which could be private or shared.
- Yes
- ACCESSIBILITYHow a property has been adapted to meet the needs of vulnerable or disabled individuals.Read more about accessibility in our glossary page.
- Ask agent
Yell Bank, Montford Bridge
Add an important place to see how long it'd take to get there from our property listings.
__mins driving to your place
Get an instant, personalised result:
- Show sellers you’re serious
- Secure viewings faster with agents
- No impact on your credit score



Your mortgage
Notes
Staying secure when looking for property
Ensure you're up to date with our latest advice on how to avoid fraud or scams when looking for property online.
Visit our security centre to find out moreDisclaimer - Property reference 33583702. The information displayed about this property comprises a property advertisement. Rightmove.co.uk makes no warranty as to the accuracy or completeness of the advertisement or any linked or associated information, and Rightmove has no control over the content. This property advertisement does not constitute property particulars. The information is provided and maintained by Cooper Green Pooks, Shrewsbury. Please contact the selling agent or developer directly to obtain any information which may be available under the terms of The Energy Performance of Buildings (Certificates and Inspections) (England and Wales) Regulations 2007 or the Home Report if in relation to a residential property in Scotland.
*This is the average speed from the provider with the fastest broadband package available at this postcode. The average speed displayed is based on the download speeds of at least 50% of customers at peak time (8pm to 10pm). Fibre/cable services at the postcode are subject to availability and may differ between properties within a postcode. Speeds can be affected by a range of technical and environmental factors. The speed at the property may be lower than that listed above. You can check the estimated speed and confirm availability to a property prior to purchasing on the broadband provider's website. Providers may increase charges. The information is provided and maintained by Decision Technologies Limited. **This is indicative only and based on a 2-person household with multiple devices and simultaneous usage. Broadband performance is affected by multiple factors including number of occupants and devices, simultaneous usage, router range etc. For more information speak to your broadband provider.
Map data ©OpenStreetMap contributors.





