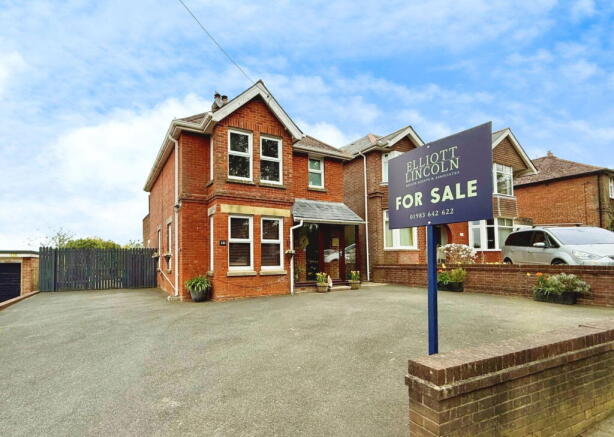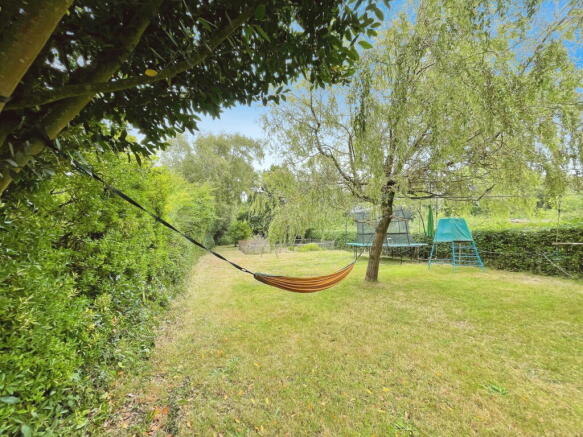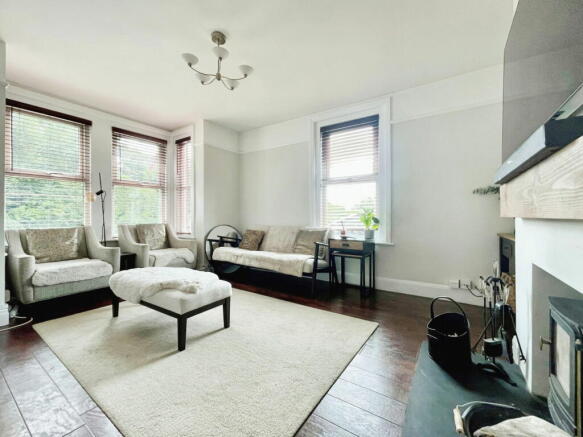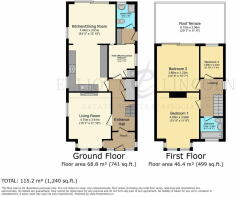Staplers Road, Newport.

- PROPERTY TYPE
Detached
- BEDROOMS
3
- BATHROOMS
2
- SIZE
1,240 sq ft
115 sq m
- TENUREDescribes how you own a property. There are different types of tenure - freehold, leasehold, and commonhold.Read more about tenure in our glossary page.
Freehold
Key features
- Charming Family Home
- Stunning Countryside Views
- Large Garden
- Large Roof Terrace
- Gas Central Heating
- Double Glazing
- Open Plan Kitchen Dining Room
- Parking for Several Cars
- Room to Build a Garage or Carport * subject to planning
- Close to Local Amenities
Description
Welcome to this enchanting cc1940s detached home, nestled in a generous 0.32-acre plot, offering a unique blend of classic charm and modern living. This spacious property is ideal for families seeking ample living space and breathtaking countryside views, making it a true sanctuary away from the hustle and bustle despite its convenient location.
This property boasts expansive family living areas, perfect for both relaxing and entertaining. The versatile layout offers 3 to 4 bedrooms, providing flexibility to suit your family’s needs.
The heart of the home features a large, open-plan kitchen and dining area, seamlessly extending to a sizable deck - ideal for alfresco dining and summer gatherings.
The bedrooms located towards the rear of the house enjoy stunning views of the Isle of Wight from the windows and the roof terrace. Enjoy picturesque sunsets as the sun dips below the horizon, creating an exceptional evening ambiance.
The expansive driveway accommodates parking for at least four cars, with additional space available for a *garage or an extension to the home itself. (*subject to planning permission)
This property provides the perfect balance of tranquillity and convenience, with easy access to local amenities and transport links.
This exceptional home is new to the market and must be viewed to be fully appreciated.
Entrance Porch
Double glazed door with matching side pains. This is a useful area for the storage for shoes and coats. A stained glass and timber door gives access to:
Entrance Hall
Staircase to the first-floor landing. Picture rails. Radiator, Under stairs storage cupboards. Door to:
Living Room
A feature fire surround with a dual fuel cast iron stove in set on a slate hearth. Double glazed bay window to the front elevation and a double-glazed window to the side elevation that gives a downland view over the rooftops.
Home Office/ Occasional Bedroom
Double glazed window to the side elevation. Built in cupboard, the wall hung gas boiler is housed here. Radiator. Sliding door to:
Rear Lobby & Utility Room
Double glazed door giving access to the side passage. Plumbing and space for a washing machine and tumble dryer. Door to:
Shower Room
Comprising a glazed shower enclosure with electric Myra shower. WC and pedestal handbasin with vanity storage beneath. Heated chrome towel rail. Double glazed obscured glass window to rear elevation.
Kitchen Dining Room and Family Space
The kitchen comprises a range of wall, floor and drawer units with wooden worktops over and 1 ¼ bowl stainless steel sink and drainer inset. Finished in a soft white the kitchen offers space and gas fittings for a five-ring range style cooker. Brushed stainless steel chimney style extractor hood and space for an American style fridge freezer. Oversized Italian style ceramic floor tiles. The kitchen opens to the dining and family space. Dual aspect double glazed windows to the side elevation with a glimpse of downland in the distance from both ends of this room flooding it with natural light. Here there are 2 x radiators and double-glazed sliding patio doors that open to the large family decked area and garden.
First Floor Landing
Double glazed obscured glass window to the side elevation. Loft access. Door to:
Bedroom 1
A double-glazed bay window to the front elevation. Radiator and picture rails.
Bedroom 2
Double glazed sliding patio doors opening to the roof terrace. Picture rails and radiator. The roof terrace is enclosed by brick walls and wrought iron railings and overlooks the garden and stunning countryside views.
Bedroom 3
Double glazed window to the rear elevation overlooking the balcony, garden and views beyond. Radiator.
Bathroom
Comprising a panelled bath with shower over, pedestal handbasin and WC. Heated towel rail. Obscured double glazed window to the front elevation.
Outside Areas
The entire plot measures 0.32 acres with a garden that feels as if it stretches into the countryside. Mainly laid to lawn with a variety of small trees, shrubs and plants. There is also a vegetable patch and greenhouse for those wishing to grow their own.
Driveway
Offering parking spaces for at least 4 cars and room to build a garage subject to planning and the usual consents.
Disclaimer
Our particulars give a fair overview of the property, however, should you have any points of concern or query please don’t hesitate to contact Elliott Lincoln direct so that we can clarify. Prospective purchasers are always advised to commission a full inspection of the property before proceeding to exchange of contracts. These particulars are believed to be correct and have been verified by or on behalf of our vendor. Interested parties should satisfy themselves as to their accuracy and as to any other matter regarding the property such as its location, proximity to other features or facilities which are of specific importance to them. Distances and areas are only approximate and unless otherwise stated fixtures contents and fittings are not included in the sale. In addition, appliances and services have not been tested unless otherwise stated.
Brochures
Brochure 1- COUNCIL TAXA payment made to your local authority in order to pay for local services like schools, libraries, and refuse collection. The amount you pay depends on the value of the property.Read more about council Tax in our glossary page.
- Band: D
- PARKINGDetails of how and where vehicles can be parked, and any associated costs.Read more about parking in our glossary page.
- Driveway
- GARDENA property has access to an outdoor space, which could be private or shared.
- Private garden
- ACCESSIBILITYHow a property has been adapted to meet the needs of vulnerable or disabled individuals.Read more about accessibility in our glossary page.
- Ask agent
Staplers Road, Newport.
Add an important place to see how long it'd take to get there from our property listings.
__mins driving to your place
Explore area BETA
Newport
Get to know this area with AI-generated guides about local green spaces, transport links, restaurants and more.
Get an instant, personalised result:
- Show sellers you’re serious
- Secure viewings faster with agents
- No impact on your credit score
Your mortgage
Notes
Staying secure when looking for property
Ensure you're up to date with our latest advice on how to avoid fraud or scams when looking for property online.
Visit our security centre to find out moreDisclaimer - Property reference S1046535. The information displayed about this property comprises a property advertisement. Rightmove.co.uk makes no warranty as to the accuracy or completeness of the advertisement or any linked or associated information, and Rightmove has no control over the content. This property advertisement does not constitute property particulars. The information is provided and maintained by Elliott Lincoln, Covering the Isle of Wight. Please contact the selling agent or developer directly to obtain any information which may be available under the terms of The Energy Performance of Buildings (Certificates and Inspections) (England and Wales) Regulations 2007 or the Home Report if in relation to a residential property in Scotland.
*This is the average speed from the provider with the fastest broadband package available at this postcode. The average speed displayed is based on the download speeds of at least 50% of customers at peak time (8pm to 10pm). Fibre/cable services at the postcode are subject to availability and may differ between properties within a postcode. Speeds can be affected by a range of technical and environmental factors. The speed at the property may be lower than that listed above. You can check the estimated speed and confirm availability to a property prior to purchasing on the broadband provider's website. Providers may increase charges. The information is provided and maintained by Decision Technologies Limited. **This is indicative only and based on a 2-person household with multiple devices and simultaneous usage. Broadband performance is affected by multiple factors including number of occupants and devices, simultaneous usage, router range etc. For more information speak to your broadband provider.
Map data ©OpenStreetMap contributors.




