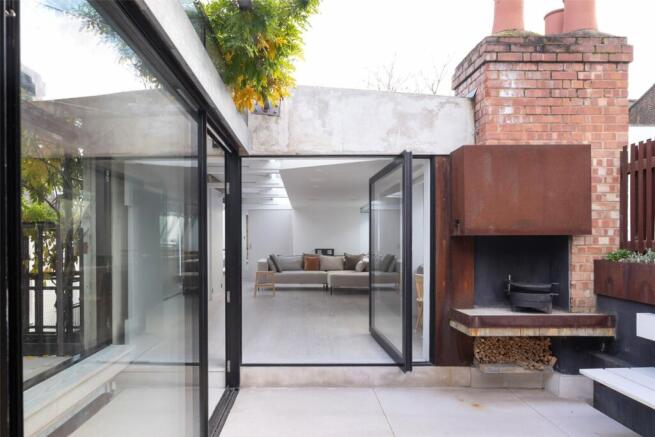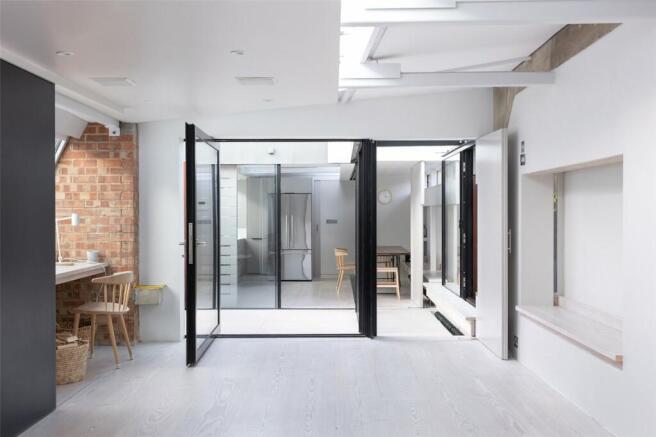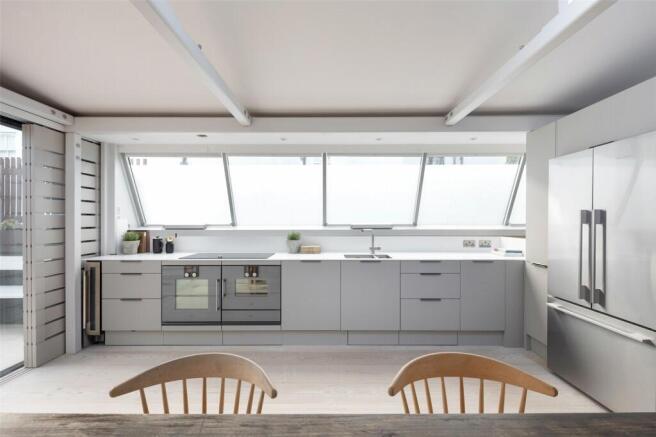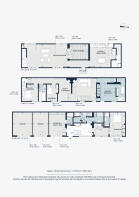Vernon Yard, London, W11

- PROPERTY TYPE
Terraced
- BEDROOMS
5
- BATHROOMS
5
- SIZE
2,713 sq ft
252 sq m
- TENUREDescribes how you own a property. There are different types of tenure - freehold, leasehold, and commonhold.Read more about tenure in our glossary page.
Freehold
Key features
- Open-plan kitchen and dining room
- Living room
- Study / additional reception room
- Principal bedroom suite
- Two guest bedroom suites
- Two further bedrooms
- Two further bathrooms
- Double garage
- Roof terrace and balcony
- Royal Borough of Kensington & Chelsea
Description
An inverted floorplan places the reception room, open-plan kitchen and dining space on the second floor. With industrial-leaning elements – whitewashed beams, a mass of glazing and areas of exposed brick and concrete – there’s a loft-like quality to the home’s social heart. The kitchen pairs form with function: integrated appliances and a large stainless steel fridge are framed by smooth greyscale cabinets. Sunlight pours in through Velux and clerestory windows that sit above the worktops and wooden dining table respectively. A corridor leads to the reception room beyond, complete with an inviting L-shaped sofa and study area. Configured as a glass box, three sides of full-height glazing frame the roof terrace – a space tailor-made for socialising. A wood fire outdoor oven is adjacent to integrated bench seating, whilst a row of planted succulents softens the urban textures of the bricked chimney and red steel fencing.
Downstairs, a black sliding door engineered onto a steel beam delineates a quiet office and second reception room. Next door, the principal bedroom suite is a minimalist sanctuary of whitewashed walls and swathes of natural light. A partition wall crafted with a sliding door leads into the en suite bathroom, with a clean-line sink, freestanding bath and rainfall shower. Elsewhere on this floor, two guest bedrooms are tranquil spaces, served by a family-sized bathroom wrapped in soft marble tiles. A striking open-tread staircase is constructed with a smooth metal bannister and glass balustrade. Descend to the ground floor complete with a second kitchen, utility room, two bedroom suites and an additional shower room – ideal for family members, occasional guests or staff.
A peaceful springboard to the thrum of its postcode, Vernon Yard could not be better placed to enjoy the neighbourhood’s diverse offerings. The mews opens onto Portobello Road, offering a dizzying variety of vintage and market stalls to browse through. Just beyond, Westbourne Grove is lined with boutique shops and brunch spots, plus Daylesford Organic Farm shop for local produce. Wellness is in abundance, with SoulCycle, Bodyism, FaceGym and Cloud Twelve all just minutes away from your door. An evening at Electric Cinema followed by dinner at Gold or Core by Clare Smyth paints a quintessential Notting Hill picture.
Notting Hill Gate (10 mins)
Brochures
Particulars- COUNCIL TAXA payment made to your local authority in order to pay for local services like schools, libraries, and refuse collection. The amount you pay depends on the value of the property.Read more about council Tax in our glossary page.
- Band: G
- PARKINGDetails of how and where vehicles can be parked, and any associated costs.Read more about parking in our glossary page.
- Yes
- GARDENA property has access to an outdoor space, which could be private or shared.
- Yes
- ACCESSIBILITYHow a property has been adapted to meet the needs of vulnerable or disabled individuals.Read more about accessibility in our glossary page.
- Ask agent
Vernon Yard, London, W11
Add an important place to see how long it'd take to get there from our property listings.
__mins driving to your place
Your mortgage
Notes
Staying secure when looking for property
Ensure you're up to date with our latest advice on how to avoid fraud or scams when looking for property online.
Visit our security centre to find out moreDisclaimer - Property reference BAY230004. The information displayed about this property comprises a property advertisement. Rightmove.co.uk makes no warranty as to the accuracy or completeness of the advertisement or any linked or associated information, and Rightmove has no control over the content. This property advertisement does not constitute property particulars. The information is provided and maintained by Domus Nova, London. Please contact the selling agent or developer directly to obtain any information which may be available under the terms of The Energy Performance of Buildings (Certificates and Inspections) (England and Wales) Regulations 2007 or the Home Report if in relation to a residential property in Scotland.
*This is the average speed from the provider with the fastest broadband package available at this postcode. The average speed displayed is based on the download speeds of at least 50% of customers at peak time (8pm to 10pm). Fibre/cable services at the postcode are subject to availability and may differ between properties within a postcode. Speeds can be affected by a range of technical and environmental factors. The speed at the property may be lower than that listed above. You can check the estimated speed and confirm availability to a property prior to purchasing on the broadband provider's website. Providers may increase charges. The information is provided and maintained by Decision Technologies Limited. **This is indicative only and based on a 2-person household with multiple devices and simultaneous usage. Broadband performance is affected by multiple factors including number of occupants and devices, simultaneous usage, router range etc. For more information speak to your broadband provider.
Map data ©OpenStreetMap contributors.





