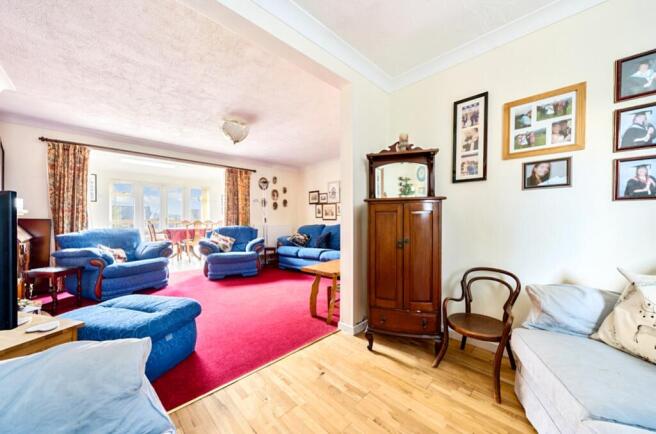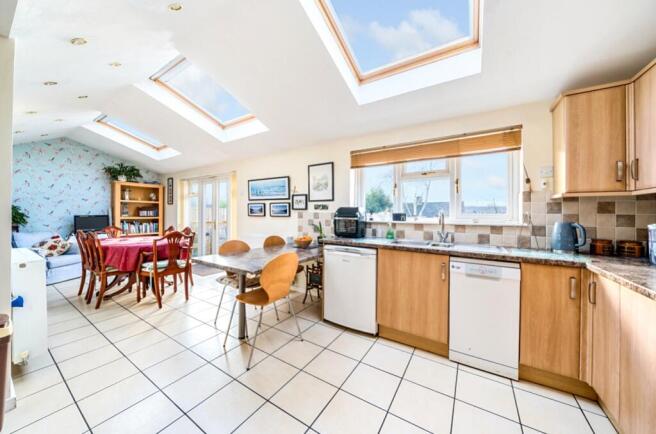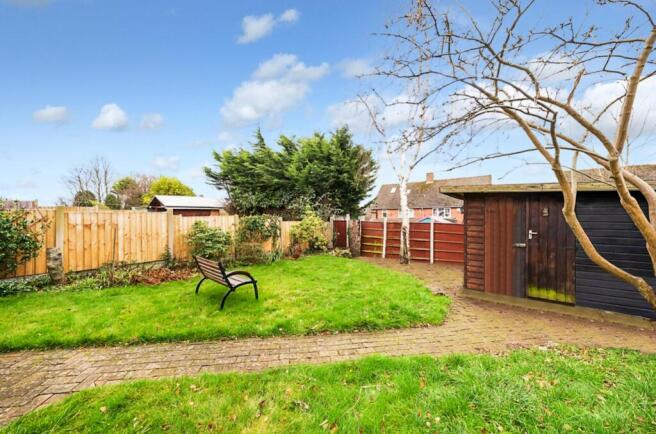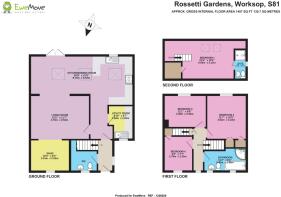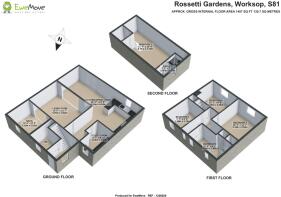Rossetti Gardens, Worksop, Nottinghamshire, S81

- PROPERTY TYPE
Semi-Detached
- BEDROOMS
4
- BATHROOMS
2
- SIZE
Ask agent
- TENUREDescribes how you own a property. There are different types of tenure - freehold, leasehold, and commonhold.Read more about tenure in our glossary page.
Freehold
Key features
- Versatile Family Home
- Easy access of Bassetlaw District General Hospital and GP surgeries
- Large Kitchen Diner/Family Space
- Cosy Lounge and Snug
- Solar Panels and Air Sorce Heat Pump
- Gated Off-Street Parking
- Large Elevated Wooden Deck
- Groundfloor W.C. and Utility Room
- Enclosed Rear Garden
- Potting Shed
Description
Start the New Year on the Perfect Footing! Discover this exceptional, extended four-bedroom family home – it might just be the dream property you've been searching for. Nestled in a sought-after location, this semi-detached gem boasts:
• Four spacious bedrooms
• A large breakfast kitchen diner, perfect for family gatherings
• A cosy lounge and snug, ideal for relaxing
• Utility room, ground floor W.C., and a well-appointed family bathroom
• A private ensuite shower room to the master bedroom
• Gated off-street parking for two cars or more
• An enclosed rear garden with a potting shed and an elevated wooden deck, perfect for outdoor entertaining
Don't delay – contact us today to take the first step towards making this your forever home.
Location Highlights – Rossetti Gardens
This peaceful no-through road is situated in the ever-popular Kilton Hill area of Worksop, a perfect blend of tranquillity and convenience. Positioned at the Gateway to the Dukeries, this location offers access to the best of Robin Hood Country:
• Sherwood Forest and the National Trust's Clumber Park
• Multiple golf courses, including Kilton Golf Club (just at the end of the street!), College Pines, and the renowned Lindrick Championship Golf Club
• Fantastic sports and leisure facilities, like Valley Sports Centre and Bassetlaw Sports Centre
For waterway enthusiasts, the rejuvenated Chesterfield Canal and the nearby Shireoaks Marina provide serene opportunities for canal cruises – perfect for enhancing your wellbeing.
Convenience at Your Doorstep
• Top-notch education: With ‘Good' and ‘Outstanding' rated schools such as Sir Edmund Hillary Primary and Nursery and Outwood Academy, families are well catered for.
• Commuting made easy: Local train services offer connections to Lincolnshire and Retford, with links to the Northern Line and London. Road commuters enjoy quick access to the A1 and M1, ensuring smooth travel to Doncaster, Nottingham, Rotherham, and Sheffield.
• Everyday essentials: With supermarkets like Aldi, Asda, Tesco, and Sainsbury's nearby, the weekly shop is effortless.
It's no wonder this area scores an impressive 8/10 on the Healthy Living Index!
Don't miss your chance to secure this dream home in a fantastic location. Call us today and make it yours!
Entrance Hall
Step up to the red compopsite front door with frosted panels and step inside the welcoming entrance hall with tiled floor, central heating radiator, painted walls, ceiling light, and side facing uPVC double glazed window. The hallway continues into the property via a futher door; carpeted stairs with wooden handrail rises to the first floor accommodation.
Kitchen / Dining Room
8.15m x 6.63m - 26'9" x 21'9"
The inner hall opens to the large Breakfast Kitchen Diner. This is a great space to entertain friends and family, whilst showing off your culinary prowess. The kitchen is equipped with a good range of wall and base units with roll edge worktops, which forms a 4 place breakfast bar to one end, integrated 5 burner gas hob with stainless steel chimney-style extractor hood, integrated eye level double fan assisted oven, space for under counter fridge, dishwasher, stainless steel sink bnaeth the uPVC double glazed window with views over the rear wooden deck and garden beyond. The room has tiled floor, extensive tile back splash, ceiling down lights and enjoys an abundance of natural light via the vaulted Velux windows whioch continues to the dining area. The dining area easily accommodates a family sized dining table, has neutrally painted walls, with a papered accent wall, lage uPVC French Doors to the rear, opening onto the large elevated wooden deck.
Lounge
4.7m x 3.52m - 15'5" x 11'7"
The relaxing, good sized lounge leads off the dining area, with carpeted floor, coved ceiling, ceiling light, central heating radiator and an electric fire on a marble base and hearth with a woooden surround provides a focal point to the room. The chimney breast is enhanced by feature paint, the remaining walls being neutrally painted.
Snug
3.15m x 2.52m - 10'4" x 8'3"
Flowing seamlessly from the lounge, this versatile space can be adapted for a number of uses. It has neutrally painted walls, coved ceiling with light, wooden laminate floor, central heating radiator and front facing uPVC double glazed window.
Utility
2.69m x 2m - 8'10" x 6'7"
The Utility room is accessed via a door from the inner hall. It boasts base and wall units with roll edge worktop, tiled back splash, stainless steel sink beneath a front facing uPVC double glazed window, extractor fan, space and plumbing for washing machine, space for fridge freezer, and has tiled floor, ceiling light and painted walls.
Downstairs Cloakroom
A door from the entrance hall opens into this convenient facility, which has pedestal wash basin with tiled back splash, low flush W. C., central heating radiator, tiled floor, painted walls, extractor fan, frosted uPVC double glazed window to the front, and a useful storage cupboard.
Landing
Carpeted stairs rise to the first floor landing, which is neutrally painted, has ceiling light and gives access to all rooms at this level.
Bedroom 1
6.56m x 3.18m - 21'6" x 10'5"
A door from the landing gives access to the loft bedroom, which is a double room with ensuite shower. The room has two Velux windows allowing distant views to the rear, central heating radiator, eaves storage to two walls, walk-in wardrobe, where the central heating combi boiler is located, two ceiling lights, carpeted floor and concertina doors into the private shower room (2.40m x 0.97m). The shower room has wash basin with glass and chrome walk-in cubicle with electric shower, high gloss vanity unit, low flush W.C., side facing uPVC double glazed window with central heating radiator beneath, vinyl floor., extractor fan, ceiling light
Bedroom 2
3.52m x 3.18m - 11'7" x 10'5"
A large bedroom which will easily accommodate a king sized bed and free standing wardrobes. It has one and a half built-in wardrobes, coved ceiling with light, rear facing uPVC double glazed window, central heating radiator, carpeted floor, neutrally painted walls with one feature painted.
Bedroom 3
3.38m x 2.59m - 11'1" x 8'6"
Another large double bedroom with large uPVC double glazed window enabling distant views to the rear, central heating radiator, carpeted floor, painted walls with one feature painted, coved ceiling with light and space for wordrobes.
Bedroom 4
2.79m x 2.3m - 9'2" x 7'7"
This good sized single bedroom is used by the current owners as a home office. The room enjoys good natural light via the front facing uPVC double glazed window with central heating radiator beneath, and has coved ceiling with light, painted walls, carpeted floor and a door into a wardrobe.
Family Bathroom
3.4m x 1.86m - 11'2" x 6'1"
This spacious family bathroom is fitted with a contemporary
three piece suite in white, consisting of panel bath, washbasin back splash and
high gloss vanity storage unit, and low flush W.C. There is a glass and
chrome walk-in shower with electric shower, giving you the choice of an
invigorating shower or a soothing bath. The room is finished with half painted
half tiled walls, extractor fan ceiling light, two frosted uPVC double glazed
windows, ceiling light, central heating radiator and vinyl floor.
Exterior
Painted wrought iron gates encloses the driveway and hardstanding, which provides off street parking at the front of the property. At the rear, the family sized enclosed garden has a large elevated wooden deck with steps from ground level to the rear French Doors of the dining room. There is a good area of lawn with block paved patio and path to a timber shed, flower beds with flowering shrubs, and mature trees. There is an outside tap and, beneath the elevated deck, there is a useful potting shed with power and lighting, .
- COUNCIL TAXA payment made to your local authority in order to pay for local services like schools, libraries, and refuse collection. The amount you pay depends on the value of the property.Read more about council Tax in our glossary page.
- Band: A
- PARKINGDetails of how and where vehicles can be parked, and any associated costs.Read more about parking in our glossary page.
- Yes
- GARDENA property has access to an outdoor space, which could be private or shared.
- Yes
- ACCESSIBILITYHow a property has been adapted to meet the needs of vulnerable or disabled individuals.Read more about accessibility in our glossary page.
- Ask agent
Rossetti Gardens, Worksop, Nottinghamshire, S81
Add an important place to see how long it'd take to get there from our property listings.
__mins driving to your place
Get an instant, personalised result:
- Show sellers you’re serious
- Secure viewings faster with agents
- No impact on your credit score
Your mortgage
Notes
Staying secure when looking for property
Ensure you're up to date with our latest advice on how to avoid fraud or scams when looking for property online.
Visit our security centre to find out moreDisclaimer - Property reference 10604399. The information displayed about this property comprises a property advertisement. Rightmove.co.uk makes no warranty as to the accuracy or completeness of the advertisement or any linked or associated information, and Rightmove has no control over the content. This property advertisement does not constitute property particulars. The information is provided and maintained by EweMove, Covering Yorkshire. Please contact the selling agent or developer directly to obtain any information which may be available under the terms of The Energy Performance of Buildings (Certificates and Inspections) (England and Wales) Regulations 2007 or the Home Report if in relation to a residential property in Scotland.
*This is the average speed from the provider with the fastest broadband package available at this postcode. The average speed displayed is based on the download speeds of at least 50% of customers at peak time (8pm to 10pm). Fibre/cable services at the postcode are subject to availability and may differ between properties within a postcode. Speeds can be affected by a range of technical and environmental factors. The speed at the property may be lower than that listed above. You can check the estimated speed and confirm availability to a property prior to purchasing on the broadband provider's website. Providers may increase charges. The information is provided and maintained by Decision Technologies Limited. **This is indicative only and based on a 2-person household with multiple devices and simultaneous usage. Broadband performance is affected by multiple factors including number of occupants and devices, simultaneous usage, router range etc. For more information speak to your broadband provider.
Map data ©OpenStreetMap contributors.
