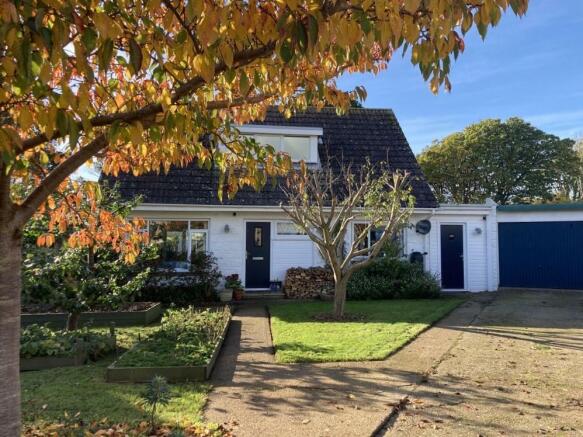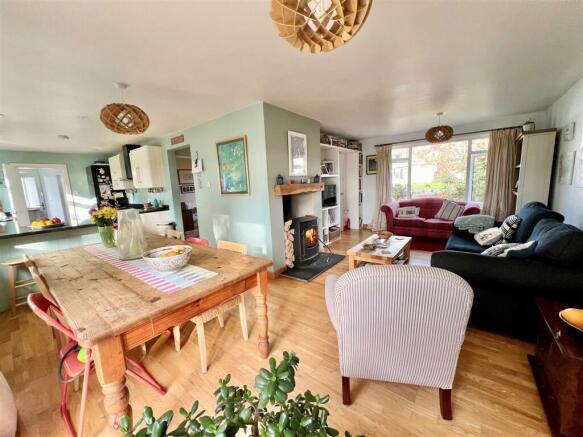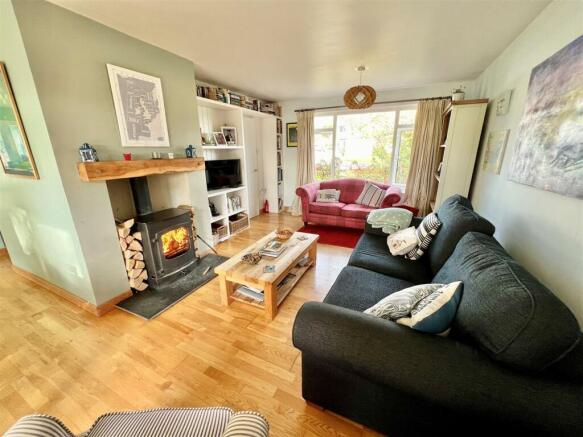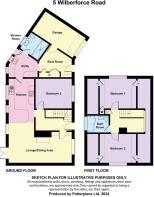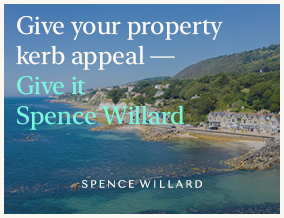
Brighstone, Isle of Wight

- PROPERTY TYPE
Link Detached House
- BEDROOMS
3
- BATHROOMS
2
- SIZE
Ask agent
- TENUREDescribes how you own a property. There are different types of tenure - freehold, leasehold, and commonhold.Read more about tenure in our glossary page.
Freehold
Description
The property has been carefully remodeled and extended by the present owner and now provides comfortable modern accommodation with an open plan kitchen/dining/living space combined with very useful ground floor facilities including a stylish shower room, utility room and a fabulous boot room. In addition, there is a versatile ground floor double bedroom which combined with the generous shower room affords practical living for those with limited mobility especially with the use of hard flooring to most rooms including engineered oak flooring in the entrance hall which seamlessly continues through into the open plan kitchen/dining/living space. To the first floor there are two double bedroom and a family bathroom. The windows and doors are double glazed throughout and the accommodation is warmed by an LPG gas fired central heating system and is complimented by the wood burning stove in the lounge area which also supplements the hot water alongside the main central heating boiler. Outside, the landscaped and beautifully planted gardens are an attractive feature to the property with a wonderful insulated summer house with its on wood burning stove, an Indian sandstone patio terrace and a delightful 'Robinsons' greenhouse to the side of the property. To the front there are vegetable beds, good off road parking and a garage.
Location - The property is within a few yards of the village centre shops and amenities including a doctors surgery, two churches, a primary school, general store with post office, café/bistro, a pub, a tea room, hairdressers and a community library. As well as being close to the village facilities the property is also around half a mile from the local beach in Grange Chine and also accessible to miles of downland and coastal walks making it an ideal located to enjoy the best of the West Wight.
Entrance Hall - A welcoming space with engineered oak flooring and stairs leading off with understairs storage.
Open Plan Lounge/Dining/Kitchen - 6.65m max x 9.00m max l'shaped (21'9" max x 29'6" - A fabulous open plan L'shaped living space with engineered oak flooring and offering an outlook to the front and rear and access out to the rear garden.
Lounge/Dining Area - 6.65m max x 4.85m max l'shaped (21'9" max x 15'10" - A bright space featuring a bespoke fitted shelving to one end and a fitted wood burning stove which also supplements the hot water. Double doors lead out to the rear garden and patio terrace and the room continues around to the dining area with ample space for a dining table and chairs.
Kitchen Area - 4.20m x 2.65m (13'9" x 8'8") - Well fitted with a range of matching cupboards, drawers and work surfaces incorporating an f inset one and half bowl sink unit and a breakfast bar area to one end. There are integrated appliances comprising an integrated dishwasher, electric ceramic hob, double oven and cooker hood over.
Utility Room - 3.20m max x 3.10m max (10'5" max x 10'2" max) - Another well appointed space leading out to the garden and fitted with ample storage and solid wood work surfaces incorporating a butler sink. The slate tiled floor with underfloor heating provides a hard weraing surface and leads thrigh to the .
Shower Room - 2.00m x 2.30m (6'6" x 7'6") - A smart modern facility with a heated tiled floor and featuring a WC, vanity wash basin and a large walk-in shower cubicle.
Boot Room - 3.30m x 3.00m max (10'9" x 9'10" max) - An extremely useful space with access onto the front driveway and incorporating great storage including a tall show rack. A door leads off to the garage.
Bedroom 3 - 3.80m x 3.15m (12'5" x 10'4") - A versatile ground floor double bedroom which offers potential as another reception room or study.
First Floor Landing - A generous space with a dormer window to the front and a built-in cupboard housing a pressurised 'Gledhill' hot water cylinder which is connected to the central heating system as well as the log burner in the lounge.
Bedroom 1 - 3.85m x 3.10m (12'7" x 10'2") - A good double bedroom with a built-in wardrobe cupboard, access both sides to the eaves and an outlook to the side.
Bedroom 2 - 3.85m x 3.00m (12'7" x 9'10") - Another good double bedroom with an outlook to the side and access both sides to the eaves.
Family Bathroom - 2.25m x 1.75m (7'4" x 5'8") - A well appointed facility comprising WC, wash basin and a 'P' shaped shower bath with shower over and glass side screen.
Outside - To the front of the property is a good area of garden which is currently laid to lawn and well stocked with a range of plants and shrubs together with stocked vegetable beds. There is a driveway providing off road parking and access to the GARAGE 5.00m x 2.50m (16'4" x 8'2") with up and over door power/light and an interconnecting door into the boot room.
The attractive rear garden is enclosed by fencing and has been carefully landscaped to provide several different areas neatly screened by established flower/shrub beds. An Indian sandstone paved patio offers an ideal place for relaxation or entertaining, as does the fabulous insulated summer house complete with a wood burning stove. To one corner is a useful timber garden shed and neatly tucked away to the side of the property is a wonderful 'Robinsons' greenhouse with half brick walls.
Council Tax Band - D
Epc Rating - C
Tenure - Freehold
Postcode - PO30 4BD
Viewing - Strictly by appointment with the selling agent Spence Willard.
IMPORTANT NOTICE 1. Particulars: These particulars are not an offer or contract, nor part of one. You should not rely on statements by Spence Willard in the particulars or by word of mouth or in writing ("information") as being factually accurate about the property, its condition or its value. Neither Spence Willard nor any joint agent has any authority to make any representations about the property, and accordingly any information given is entirely without responsibility on the part of the agents, seller(s) or lessor(s). 2. Photos etc: The photographs show only certain parts of the property as they appeared at the time they were taken. Areas, measurements and distances given are approximate only. 3. Regulations etc: Any reference to alterations to, or use of, any part of the property does not mean that any necessary planning, building regulations or other consent has been obtained. A buyer or lessee must find out by inspection or in other ways that these matters have been properly dealt with and that all information is correct. 4. VAT: The VAT position relating to the property may change without notice.
Brochures
5 Wilberforce Road Brochure.pdf- COUNCIL TAXA payment made to your local authority in order to pay for local services like schools, libraries, and refuse collection. The amount you pay depends on the value of the property.Read more about council Tax in our glossary page.
- Band: D
- PARKINGDetails of how and where vehicles can be parked, and any associated costs.Read more about parking in our glossary page.
- Yes
- GARDENA property has access to an outdoor space, which could be private or shared.
- Yes
- ACCESSIBILITYHow a property has been adapted to meet the needs of vulnerable or disabled individuals.Read more about accessibility in our glossary page.
- Ask agent
Brighstone, Isle of Wight
Add an important place to see how long it'd take to get there from our property listings.
__mins driving to your place
Explore area BETA
Newport
Get to know this area with AI-generated guides about local green spaces, transport links, restaurants and more.



Your mortgage
Notes
Staying secure when looking for property
Ensure you're up to date with our latest advice on how to avoid fraud or scams when looking for property online.
Visit our security centre to find out moreDisclaimer - Property reference 33584436. The information displayed about this property comprises a property advertisement. Rightmove.co.uk makes no warranty as to the accuracy or completeness of the advertisement or any linked or associated information, and Rightmove has no control over the content. This property advertisement does not constitute property particulars. The information is provided and maintained by Spence Willard, Freshwater. Please contact the selling agent or developer directly to obtain any information which may be available under the terms of The Energy Performance of Buildings (Certificates and Inspections) (England and Wales) Regulations 2007 or the Home Report if in relation to a residential property in Scotland.
*This is the average speed from the provider with the fastest broadband package available at this postcode. The average speed displayed is based on the download speeds of at least 50% of customers at peak time (8pm to 10pm). Fibre/cable services at the postcode are subject to availability and may differ between properties within a postcode. Speeds can be affected by a range of technical and environmental factors. The speed at the property may be lower than that listed above. You can check the estimated speed and confirm availability to a property prior to purchasing on the broadband provider's website. Providers may increase charges. The information is provided and maintained by Decision Technologies Limited. **This is indicative only and based on a 2-person household with multiple devices and simultaneous usage. Broadband performance is affected by multiple factors including number of occupants and devices, simultaneous usage, router range etc. For more information speak to your broadband provider.
Map data ©OpenStreetMap contributors.
