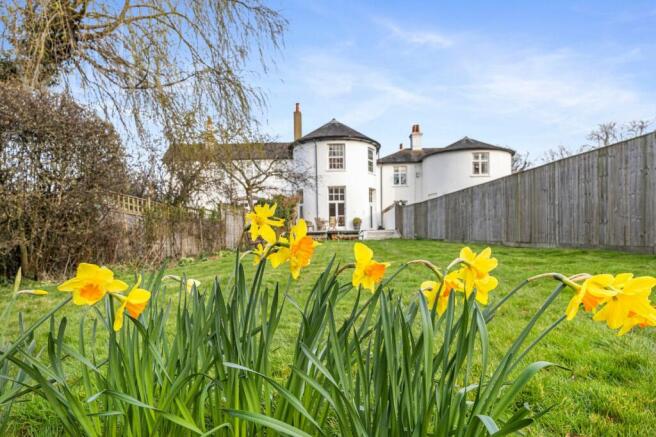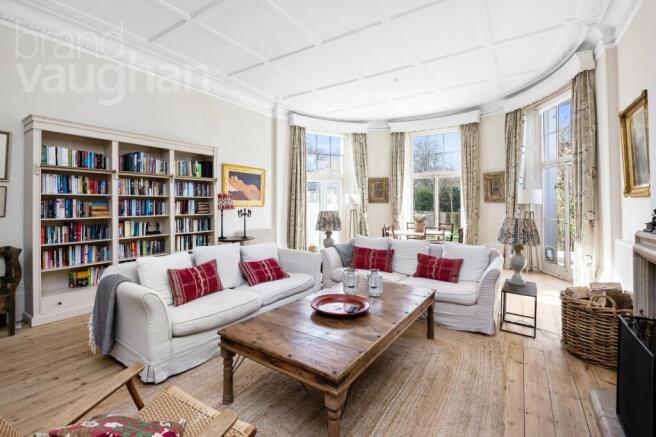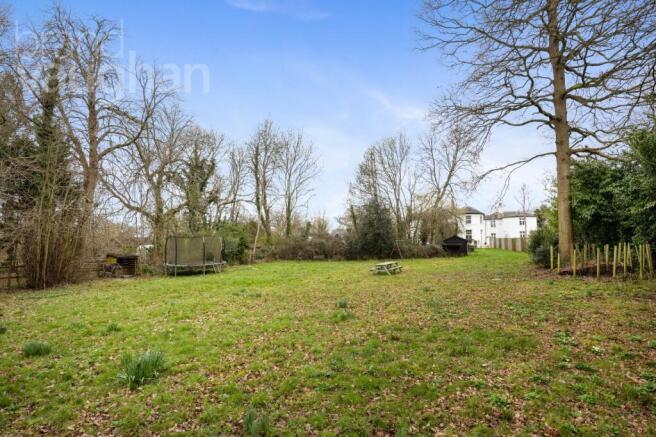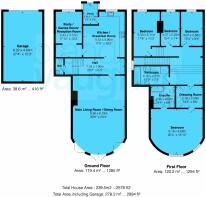Twineham Lane, Albourne, Hassocks, West Sussex, BN6

- PROPERTY TYPE
Terraced
- BEDROOMS
4
- BATHROOMS
2
- SIZE
2,994 sq ft
278 sq m
- TENUREDescribes how you own a property. There are different types of tenure - freehold, leasehold, and commonhold.Read more about tenure in our glossary page.
Freehold
Key features
- Style: Mid-section of Georgian Mansion circa 1780
- Type: 4 double bedrooms, 2 bathrooms (1 en-suite) + guest w.c, reception, family room, kitchen dining room
- Location: Albourne South Downs National Park
- Area: 2994 sq.ft.
- Outside: West facing garden approx. 2/3 acre
- Parking: Detached barn converted to a garage for 2 cars, further off street parking for 5 cars
Description
ANOTHER SUCCESSFUL SALE AGREED BY BRAND VAUGHAN ESTATE AGENTS.
LARGE LEVEL REAR GARDEN.
FRONT FORECOURT PARKING AND SEPARATE DRIVEWAY AND DOUBLE WIDTH GARAGE.
INTERNAL VIEWINGS AVAILABLE ON REQUEST.
On the edge of the South Downs National Park, this 4 bedroom Georgian home forms the mid portion of Lanehurst, a magnificent 1780 mansion, and has a detached barn/garage, off street parking for a total of 5 cars and extensive west facing grounds of approximately 2/3 of an acre. Secluded but not isolated it is just 10-15 mins drive from Burgess Hill or Hassock’s direct trains to Brighton, Lewes, Gatwick and London, there’s a local store and popular primary school within 4 mins, and the shops, restaurants and cinema of Hurstpierpoint are only 7 mins drive.
With countryside views from every room, inside offers unspoilt C18th century proportions where the reception opens to a dining terrace, garden and meadow during summer and offers an open fire in winter, a family room/study with a wood burner delivers ample space for work, rest or play, and the custom made kitchen diner is sympathetic to the age of the building – but has an electric range to enjoy. En-route upstairs is a guest w.c. and on the first floor, all four double bedrooms are bright and beautiful with open views, the family bathroom is large enough for both a bathtub and a walk in shower, and the restful principal suite has a dressing room and luxury shower room.
Homes in this sought after downland village do not come onto the market often and sell fast as they attract professionals, families and investors, surrounded by towns and villages as well as good schools, both public and private and between 20 and 30 minutes by car, Brighton & Hove, Lewes and Gatwick are a viable commute.
Style: Mid-section of Georgian Mansion circa 1780
Type: 4 double bedrooms, 2 bathrooms (1 en-suite) + guest w.c, reception, family room, kitchen dining room
Location: Albourne South Downs National Park
Area: 2994 sq.ft.
Outside: West facing garden approx. 2/3 acre
Parking: Detached barn converted to a garage for 2 cars, further off street parking for 5 cars
Council Tax Band: F
Why You’ll Like It:
Opposite countryside walks, Lanehurst has instant appeal and its past conversion into just three separate homes has been sensitive. This happy, central home of 13 years is set back from the quiet lane behind smart off street parking for 5 cars, and there is also a detached barn converted to a garage for 2 cars. Inside, period detail has been restored or carefully sourced, and discreet improvements include double glazing and designer radiators in keeping with the age of the property.
The Entrance, Kitchen Diner and Family Room/Study:
Entering the house, the big porch has family friendly wood underfoot and plenty of floor to ceiling storage which includes a bench seat for the removal of wellies. Ahead the inviting kitchen offers a warm welcome with an electric Rangemaster touch induction range at its heart and ample room nearby for a big table for family time or informal suppers. Handmade by a local craftsman, the solid wood kitchen is a flawless classic, acknowledging the history of the building whilst finding space for an integrated tall refrigerator and a dishwasher – and an electric fitting keeps track of the oil tank.
Just next door, the bright and cheerful family room/study offers 5.44m x 3.12m (17’10 x 10’3) in which to work rest or play. A fitted cupboard incorporates a tall fridge freezer as well as sophisticated storage and there is a Morso wood burning stove to enjoy.
The Reception and Garden:
With the beautiful proportions only Georgian country homes can deliver, sunshine streams through the understated reception where triple windows almost fill the curve of the west wall, soaring from the blonde floorboards to a ceiling which rises to 3.7m (approx.), decorated by an historic frieze. Designed to welcome company, this elegant room of 9.36m x 6.19m (30’8 x 20’4) opens in summer to the private grounds, and offers a real fire in winter.
Outside, the garden extends as far as the eye can see – and wedge shaped at the bottom, a great deal remains out of sight! Level with the house, an Indian stone laid terrace is ideal for al fresco dining, looking over a large lawn. A tranquil oasis which bursts into colour in the spring, it is child and pet secure, and it is easy to forget that you are in a convenient location surrounded by schools, shops and stations with the hospitals at Haywards Heath, Lewes and Brighton all within an 18-30 minute radius.
The Guest Cloakroom, Three First Floor Family Bedrooms and Luxury Bathroom:
Up past a chic, sensor lit guest cloakroom with a w.c and handbasin, the first floor spreads its wings over 120.02m2 (1294 ft2) from east to west and has access to two attics.
Running across the front of the house, three light and airy double bedrooms bathe in the Sussex sunshine, and with ample space and character of their own (one has a glorious, original fireplace) they also have irresistible views over rolling downland – two catch a glimpse of the famous Jack and Jill windmills.
Across the landing, the family bathroom blends style with comfort and practicality as there’s a large bathtub which has a shower attachment as well as a marble panelled walk in shower with a dual head system. High end Burlington fittings and panelling painted in the historic hues of Farrow & Ball fit well with the house, and a deep cupboard conceals plumbing and power for utility machines.
The Principal Suite:
All about relaxing in a stunning setting, the principal suite is discreetly separated from the family rooms by a spacious dressing room lined with fitted wardrobes. Twin windows follow the curve of the wall to frame a restful open view which changes with the seasons. Quiet and comfortable, this private haven has 6.19m x 5.19m (20’4 x 17’0) in which to unwind and the fabulous en-suite has a skylight above the bath which automatically closes if it rains, and the walk in shower has high end Burlington fittings.
Agent’s Thoughts:
“Our downland villages attract those seeking fresh air and privacy as well as good schools for their children, and this uniquely beautiful home delivers a luxury lifestyle with access to a restful pace of life where supermarkets deliver and fresh produce is on your doorstep, but the vibrant shops, restaurants, theatres and travel connections of Hassocks, Burgess Hill, Haywards Heath, Lewes and Brighton are all within easy reach.”
Owner’s secret
“The surrounding countryside is beautiful with footpaths over fields opposite, and we have enjoyed the freedom of peace, privacy and easy parking whilst within a friendly community. Keeping the integrity of this unique portion of a beautiful Georgian building was very important to us and we hope that you enjoy the easy flow and high quality finish of our home, which we have loved – it has been a happy family home with plenty of space to welcome friends and it is absolutely perfect for entertaining young or old, inside or out (and afterwards, we have two sets of doors between our bedroom and the teenagers…). We enjoy walking the dog to the The Royal Oak in Wineham for Sunday lunch and in summer the vineyard opens its doors with benches and bars for food, but the location suits our every day, busy lifestyles with everything we need – including a station with direct trains to Brighton, Gatwick or London swift to reach. Friends love to visit and explore the Downs on foot, on a bike or by horseback (the local stables are just minutes away) or experience the water sports and festivals along our coast.”
What’s around you:
Shops: Local community store 4 minutes, Hurstpierpoint 7
Train Station: Hassocks and Burgess Hill both 13 mins, Haywards Heath 16
Seafront or Park: Footpath to country walks opposite, Albourne Rec playground 5, sea 25-30
Closest schools:
Primary: Twineham C of E Primary, Albourne C of E Primary,
Secondary: St Paul’s Catholic College, Burgess Hill Academy
Private: Hurstpierpoint College, Burgess Hill Girls, Brighton College, Brighton Girls
Balancing a peaceful, village life with the best that our sunny East Sussex Coast has to offer the sought after village of Albourne is popular with families and professionals as it has access to some of the best schools in the southeast, both state and public, and plenty of local entertainment including bistro pubs serving home-grown produce. For those who enjoy the great outdoors the South Downs, a choice of golf clubs, equestrian facilities and villages are on the doorstep whilst Brighton Marina and water sports are only about half an hour away. Well connected, 13 minutes away Hassock’s or Burgess Hill Stations serve Brighton, Hove, Gatwick and London, and Gatwick, Haywards Heath, Lewes, Brighton & Hove are all also a viable commute by car.
Brochures
Particulars- COUNCIL TAXA payment made to your local authority in order to pay for local services like schools, libraries, and refuse collection. The amount you pay depends on the value of the property.Read more about council Tax in our glossary page.
- Band: F
- PARKINGDetails of how and where vehicles can be parked, and any associated costs.Read more about parking in our glossary page.
- Yes
- GARDENA property has access to an outdoor space, which could be private or shared.
- Yes
- ACCESSIBILITYHow a property has been adapted to meet the needs of vulnerable or disabled individuals.Read more about accessibility in our glossary page.
- Ask agent
Twineham Lane, Albourne, Hassocks, West Sussex, BN6
Add an important place to see how long it'd take to get there from our property listings.
__mins driving to your place
Get an instant, personalised result:
- Show sellers you’re serious
- Secure viewings faster with agents
- No impact on your credit score
Your mortgage
Notes
Staying secure when looking for property
Ensure you're up to date with our latest advice on how to avoid fraud or scams when looking for property online.
Visit our security centre to find out moreDisclaimer - Property reference BVP240051. The information displayed about this property comprises a property advertisement. Rightmove.co.uk makes no warranty as to the accuracy or completeness of the advertisement or any linked or associated information, and Rightmove has no control over the content. This property advertisement does not constitute property particulars. The information is provided and maintained by Brand Vaughan, Preston Park. Please contact the selling agent or developer directly to obtain any information which may be available under the terms of The Energy Performance of Buildings (Certificates and Inspections) (England and Wales) Regulations 2007 or the Home Report if in relation to a residential property in Scotland.
*This is the average speed from the provider with the fastest broadband package available at this postcode. The average speed displayed is based on the download speeds of at least 50% of customers at peak time (8pm to 10pm). Fibre/cable services at the postcode are subject to availability and may differ between properties within a postcode. Speeds can be affected by a range of technical and environmental factors. The speed at the property may be lower than that listed above. You can check the estimated speed and confirm availability to a property prior to purchasing on the broadband provider's website. Providers may increase charges. The information is provided and maintained by Decision Technologies Limited. **This is indicative only and based on a 2-person household with multiple devices and simultaneous usage. Broadband performance is affected by multiple factors including number of occupants and devices, simultaneous usage, router range etc. For more information speak to your broadband provider.
Map data ©OpenStreetMap contributors.




