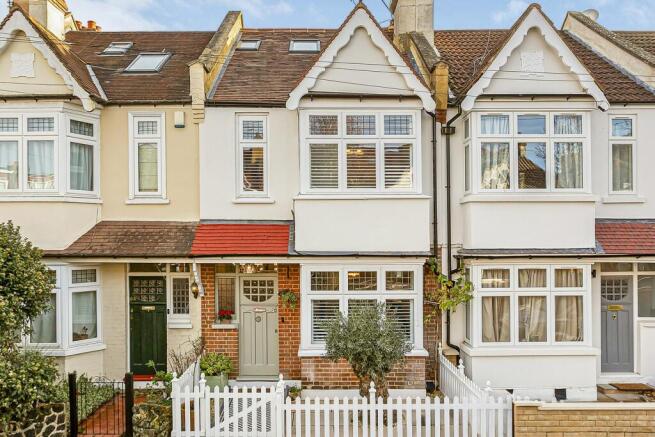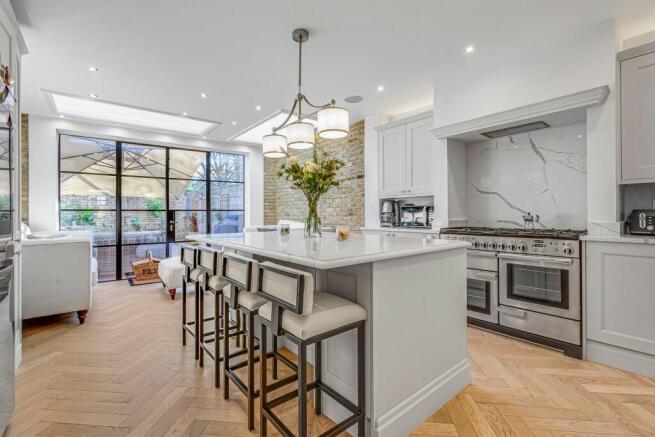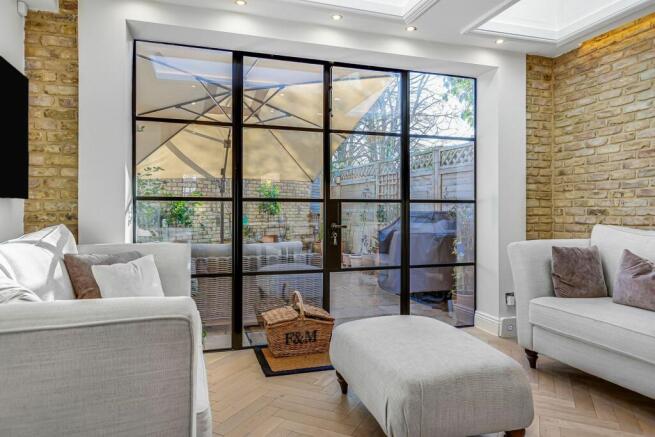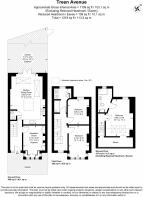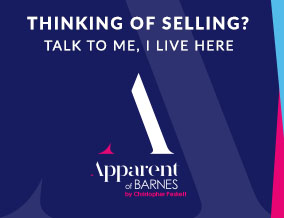
Treen Avenue, Barnes, SW13

- PROPERTY TYPE
House
- BEDROOMS
3
- BATHROOMS
2
- SIZE
Ask agent
- TENUREDescribes how you own a property. There are different types of tenure - freehold, leasehold, and commonhold.Read more about tenure in our glossary page.
Freehold
Key features
- Three Bedrooms
- Two Bathrooms, Downstairs WC
- South Facing Garden
- Stunning Decor
Description
Just a 7 minute walk to Barnes Station and 10 minutes to Barnes Bridge Station, this property offers excellent transport links for commuters. The vibrant Barnes Village, renowned for its boutique shops, award-winning restaurants, and picturesque duck pond, is within walking distance. Families will appreciate the proximity to outstanding local schools, while nearby green spaces such as Barnes Common and Richmond Park provide a tranquil escape.
On arrival, the property's blend of elegance and modernity is immediately apparent. The façade features repointed brickwork, an original restored front door, and a flourishing purple wisteria. A 1,000-year-old Italian olive tree, framed by bespoke white picket fencing lends a touch of Mediterranean charm.
Step inside to a bright and airy hallway with locally sourced Petworth herringbone flooring from Woven & Woods. The entire ground floor benefits from plumbed underfloor heating, controlled via smart thermostats, ensuring year-round comfort. Stylish glass-panelled stairs with automatic sensor lighting create a sleek, modern aesthetic, complemented by a luxurious carpet runner and stair rods.
The front lounge offers a cozy yet sophisticated retreat, featuring a wood-burning stove nestled within the original brick fireplace. Bespoke handmade storage units flank the fireplace, while bay window seating with locally upholstered materials and café-style shutters complete this inviting space.
The open-plan chefs kitchen and entertainment area is the star of the home. Designed for hosting, the space boasts top-tier appliances, including a Quooker hot tap, mQuvee wine fridge, Rangemaster Professional Deluxe range cooker, Samsung American fridge freezer, integrated dishwasher, a farmers sink and natural stone countertops. Additional features include ceiling-integrated Bluetooth speakers and an AI-powered Samsung washing machine and dryer discreetly housed within bespoke cabinetry. Black steel doors from Fabco Sanctuary framed by reclaimed original London hand made yellow clay bricks houses the newly extended seating area, which is flooded with natural light from two large skylights. The area also includes a built-in automated dog flap for pet lovers. Conveniently located off the kitchen, the w/c offers a stylish and practical touch for guests.
The extension opens onto a sun-drenched courtyard paved with premium limestone, making it perfect for outdoor dining.
The first floor houses two generously sized bedrooms, each featuring full-length shutters, plush carpeting, and stylish radiators. The main family bathroom offers a hotel-inspired experience, with marble tiles, a bespoke Harvey George double vanity, an illuminated shaving mirror, and a luxurious double shower.
The second floor is a master retreat, complete with a newly converted loft that includes sash windows, Velux skylights, air conditioning, and ample space for a super king bed. The ensuite mirrors the elegance of the family bathroom, featuring shower, custom fittings and a serene ambiance.
The home benefits from a complete electrical rewire, a renewed gas certificate, and an EPC rating of C. Handmade paneling throughout the hallways and landings adds a refined touch. This exceptional property offers an unparalleled blend of period character and contemporary design in a prime Barnes location. Its thoughtful renovation and high-spec finishes make it a superb family home or an ideal space for professionals or downsizers seeking comfort and style.
- COUNCIL TAXA payment made to your local authority in order to pay for local services like schools, libraries, and refuse collection. The amount you pay depends on the value of the property.Read more about council Tax in our glossary page.
- Ask agent
- PARKINGDetails of how and where vehicles can be parked, and any associated costs.Read more about parking in our glossary page.
- Ask agent
- GARDENA property has access to an outdoor space, which could be private or shared.
- Front garden,Back garden
- ACCESSIBILITYHow a property has been adapted to meet the needs of vulnerable or disabled individuals.Read more about accessibility in our glossary page.
- Ask agent
Treen Avenue, Barnes, SW13
Add an important place to see how long it'd take to get there from our property listings.
__mins driving to your place
Your mortgage
Notes
Staying secure when looking for property
Ensure you're up to date with our latest advice on how to avoid fraud or scams when looking for property online.
Visit our security centre to find out moreDisclaimer - Property reference APPAR_003659. The information displayed about this property comprises a property advertisement. Rightmove.co.uk makes no warranty as to the accuracy or completeness of the advertisement or any linked or associated information, and Rightmove has no control over the content. This property advertisement does not constitute property particulars. The information is provided and maintained by Apparent Properties, Barnes. Please contact the selling agent or developer directly to obtain any information which may be available under the terms of The Energy Performance of Buildings (Certificates and Inspections) (England and Wales) Regulations 2007 or the Home Report if in relation to a residential property in Scotland.
*This is the average speed from the provider with the fastest broadband package available at this postcode. The average speed displayed is based on the download speeds of at least 50% of customers at peak time (8pm to 10pm). Fibre/cable services at the postcode are subject to availability and may differ between properties within a postcode. Speeds can be affected by a range of technical and environmental factors. The speed at the property may be lower than that listed above. You can check the estimated speed and confirm availability to a property prior to purchasing on the broadband provider's website. Providers may increase charges. The information is provided and maintained by Decision Technologies Limited. **This is indicative only and based on a 2-person household with multiple devices and simultaneous usage. Broadband performance is affected by multiple factors including number of occupants and devices, simultaneous usage, router range etc. For more information speak to your broadband provider.
Map data ©OpenStreetMap contributors.
