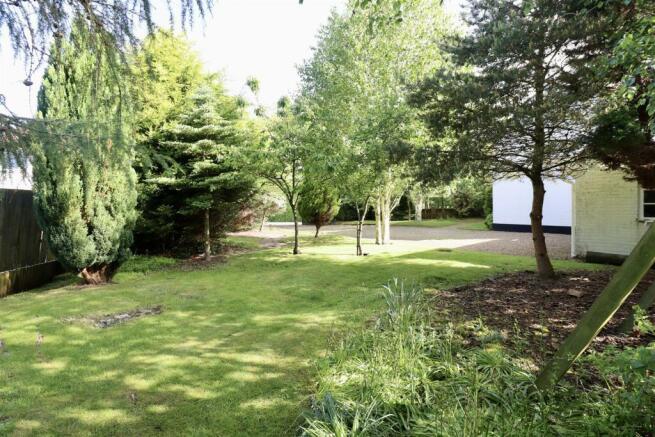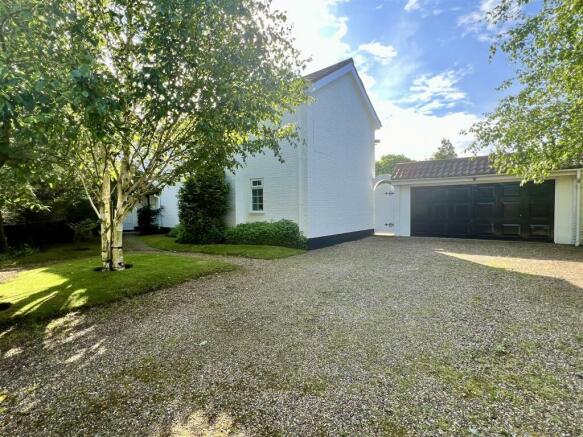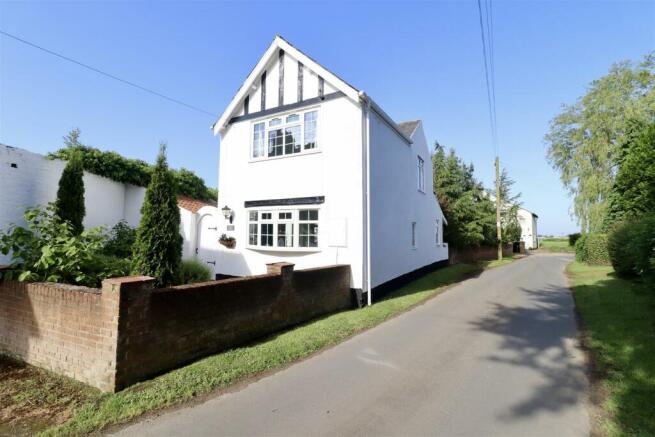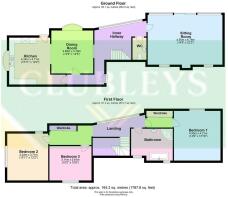
Ings Lane, Ellerker, Brough

- PROPERTY TYPE
Detached
- BEDROOMS
3
- BATHROOMS
1
- SIZE
Ask agent
- TENUREDescribes how you own a property. There are different types of tenure - freehold, leasehold, and commonhold.Read more about tenure in our glossary page.
Freehold
Key features
- BEAUTIFUL PICTURESQUE VILLAGE OF 'ELLERKER'
- DETACHED PROPERTY ON A SIZABLE PLOT WITH SCOPE TO EXPAND.
- THREE BEDROOMS & FAMILY BATHROOM
- SPACIOUS BREAKFAST KITCHEN/DINING AREA
- LIGHT AND AIRY 'DUAL ASPECT' LOUNGE
- DOUBLE GARAGE & OUTBUILDINGS
- BEAUTFUL WRAP AROUND GARDENS
- EPC - E
Description
The original part of the property dates back to the late 1800's and boasts tasteful accommodation with traditional style fittings that seamlessly blend with the homes historic essence.
Picturesque generous gardens wrap around this charming property. To the front elevation the views down to the village green are enhanced by Ellerker's tranquil and idyllic setting. The light and airy reception rooms on the ground floor set a welcoming tone, while the first floor offers three spacious bedrooms and a family bathroom leading off a galleried landing. This unique opportunity allows potential buyers to either enjoy a ready-made family home or to recognize the scope and potential this property has to offer, once you add your own unique personal touches, then what a home you will have Wow!
The main benefit of this property is its sizeable plot with the potential to expand (subject to the relative planning approvals).
Tenure - Freehold
Council tax Band - E
Epc - E
The Accommodation Comprises -
Ground Floor -
Reception Hall - Upvc front door leads into the spacious reception hall with a large floor to ceiling feature window overlooking the rear garden, recessed cupboard, stripped wooden flooring and the open galleried landing above radiates light into the hallway.
Cloakroom - Suite comprising of wall mounted hand basin and low level Wc.
Living Room - A well presented sunny dual aspect spacious room with a feature recessed fireplace housing a wood burning stove set on a travertine hearth, a fitted built in bookcase to one corner with storage cupboards under and coving to the ceiling. Large side glazed patio doors give access to the private rear garden.
Breakfast Kitchen - A lovely sized room with painted cottage style wall and floor units with complimentary laminate work surfaces incorporating a stainless steel sink unit which overlooks the front garden with views down to the village, electric fuelled Aga, space for dishwasher, washing machine and fridge freezer. There is decorative tiling and panelling to the walls, travertine flooring and a back door off. Extending into the..
Dining Area - Spacious dining area with room for additional seating and a large dining table with feature bow window overlooking the garden.
First Floor -
Galleried Landing - Extending to the master bedroom and family bathroom to one side, two further bedrooms on the other with additional storage cupboards with one housing the immersion water heating system.
Master Bedroom - A fantastic light and airy spacious room with large window overlooking the garden.
Bedroom Two - Another lovely sized room with dual aspect windows.
Bedroom Three - A good sized double room to the front of the property.
Family Bathroom - A white traditional style four piece suite comprising of large corner shower enclosure with electric shower, free standing slipper bath with claw feet, low level Wc and pedestal hand basin. Two windows to the side elevation and vinyl flooring.
Outside - The property sits on a good sized corner plot with three distinctive areas to laze away the sunny days and enjoy al fresco dining. To the front of the property is a gravelled garden with decorative planting, feature brick boundary wall and front access gate. A side access gate gives access firstly to the boot room/utility which is a brick built structure immediately opposite the breakfast kitchen. having power and light. Leading on to the sunny rear garden which is laid predominantly to lawn with feature decorative shrubbery and trees with a lovely patio area beyond. Personnel door gives access into the garage and a further gate leads onto the driveway providing ample off street parking and double garage with power and light, up and over door. A further spacious garden area to the side of the property is laid mainly to lawn with a number of ornamental trees and a Skandi hut that could be converted into a home office or entertainment space.
Additional Information - This property is situated in a conservation area.
*Broadband
For broadband coverage, prospective occupants are advised to check the Ofcom website:-
*Mobile
For mobile coverage, prospective occupants are advised to check the Ofcom website:-
*Referral Fees
We may receive a commission, payment, fee, or other reward or other benefit (known as a Referral Fee) from ancillary service providers for recommending their service to you. Details can be found on our website.
Services - Mains electric, oil central heating and water.
Appliances - No appliances have been tested by the Agent.
Brochures
Ings Lane, Ellerker, BroughBrochure- COUNCIL TAXA payment made to your local authority in order to pay for local services like schools, libraries, and refuse collection. The amount you pay depends on the value of the property.Read more about council Tax in our glossary page.
- Band: E
- PARKINGDetails of how and where vehicles can be parked, and any associated costs.Read more about parking in our glossary page.
- Yes
- GARDENA property has access to an outdoor space, which could be private or shared.
- Yes
- ACCESSIBILITYHow a property has been adapted to meet the needs of vulnerable or disabled individuals.Read more about accessibility in our glossary page.
- Ask agent
Ings Lane, Ellerker, Brough
Add an important place to see how long it'd take to get there from our property listings.
__mins driving to your place
Your mortgage
Notes
Staying secure when looking for property
Ensure you're up to date with our latest advice on how to avoid fraud or scams when looking for property online.
Visit our security centre to find out moreDisclaimer - Property reference 33129954. The information displayed about this property comprises a property advertisement. Rightmove.co.uk makes no warranty as to the accuracy or completeness of the advertisement or any linked or associated information, and Rightmove has no control over the content. This property advertisement does not constitute property particulars. The information is provided and maintained by Clubleys, Brough. Please contact the selling agent or developer directly to obtain any information which may be available under the terms of The Energy Performance of Buildings (Certificates and Inspections) (England and Wales) Regulations 2007 or the Home Report if in relation to a residential property in Scotland.
*This is the average speed from the provider with the fastest broadband package available at this postcode. The average speed displayed is based on the download speeds of at least 50% of customers at peak time (8pm to 10pm). Fibre/cable services at the postcode are subject to availability and may differ between properties within a postcode. Speeds can be affected by a range of technical and environmental factors. The speed at the property may be lower than that listed above. You can check the estimated speed and confirm availability to a property prior to purchasing on the broadband provider's website. Providers may increase charges. The information is provided and maintained by Decision Technologies Limited. **This is indicative only and based on a 2-person household with multiple devices and simultaneous usage. Broadband performance is affected by multiple factors including number of occupants and devices, simultaneous usage, router range etc. For more information speak to your broadband provider.
Map data ©OpenStreetMap contributors.





