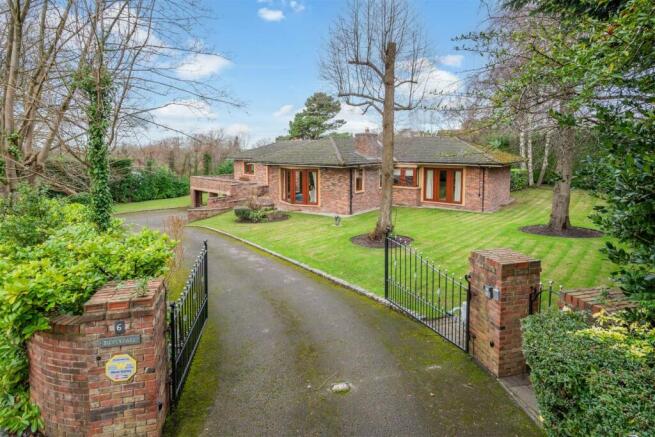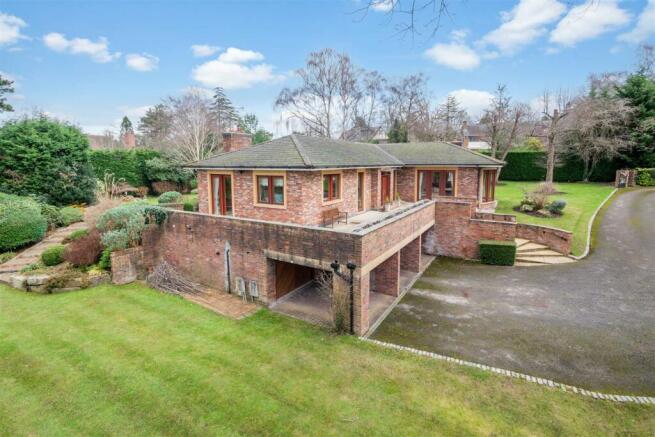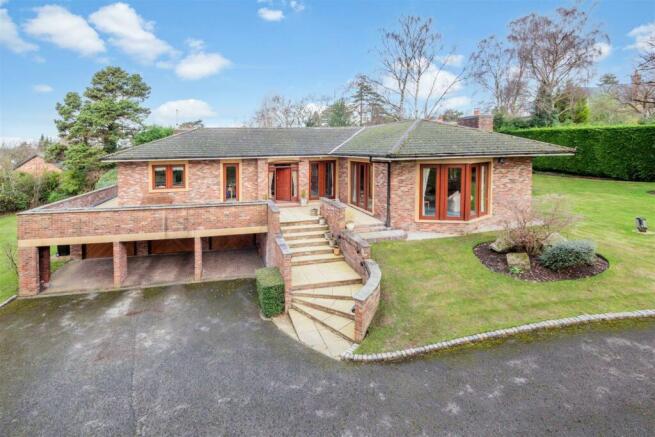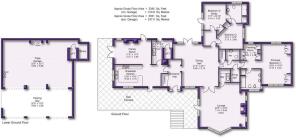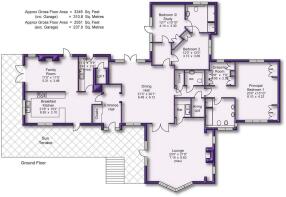
Rappax Road, Hale, Altrincham

- PROPERTY TYPE
Detached
- BEDROOMS
3
- BATHROOMS
2
- SIZE
Ask agent
- TENUREDescribes how you own a property. There are different types of tenure - freehold, leasehold, and commonhold.Read more about tenure in our glossary page.
Freehold
Key features
- A beautifully situated, bespoke built, Detached Bungalow
- Standing on a stunning, secluded Garden plot of 0.50 of an acre, unseen from the road
- Located on this enormously desirable and prestigious road in Hale
- Impressive 425 square foot Dining Hall with doors onto the garden
- 500 square foot Lounge with fireplace feature and doors onto the garden
- Family Room with access to the raised terrace and garden
- Breakfast Kitchen with integrated appliances
- There are Three Double Bedrooms served by Two full Bathrooms
- Long, private Driveway with Triple Garage and Car Port
- 3345 square feet
Description
Entrance Hall. Dining Hall. Cloaks. WC. Lounge. Bar. Family Room. Breakfast Kitchen. Utility. Three Double Bedrooms. Two Bathrooms. Superb Gardens. Long, private access Driveway. Triple Garage with Lift to the house.
A beautifully situated, bespoke designed Detached Bungalow built to the exact specification of the current owners in approximately 1992, ideally located on this enormously desirable and prestigious road in Hale with walks across Hale Golf Course towards the Bollin Valley on the doorstep and also within reasonable walking distance of Hale Village
The property is approached via a long, private Driveway serving just two properties and sits on a wonderful, mature and private Garden plot extending to approximately 0.50 of an acre, with the property being completely unseen from the road.
The mature, lawned Gardens wrap around the whole of the property providing delightful green aspects from every room and the property has been designed with this entirely in mind.
The clever design has all the accommodation positioned on a Single Floor, with a particularly large footprint, but has a basement Triple Garage and a Parking Bay which is accessed internally by a Lift meaning that the owner can drive straight into the Garage and take a Lift directly into the Living Accommodation.
This particular feature was designed with a downsizer style occupier living in the property who wants single storey living without the inconvenience of steps.
The property is built with attractive, reclaimed brick and features full height Cedar wood windows throughout that spread an abundance of natural light throughout the property and again affording the delightful views across the garden plot.
The accommodation extends to 3345 square feet including the Garaging and provides superbly proportioned rooms throughout.
Comprising:
Entrance Hall.
425 square foot Dining Hall with windows and doors onto the garden.
500 square foot Lounge with inglenook fireplace feature and again with feature windows and doors onto the garden and raised terrace.
Family Room with garden aspect and access and an Inglenook fireplace feature. Conveniently positioned Open Plan to the adjacent Breakfast Kitchen, also with access to a raised terrace and the Kitchen is fitted with an extensive range of units with integrated appliances.
There are Three Double Bedrooms served by Two full Bathroom facilities.
The Principal Bedroom Suite extends to approximately 500 square feet providing a beautifully proportioned Bedroom, a large Dressing Room and full En Suite Bathroom with separate shower cubicle.
The remaining Two Bedrooms are both Double Rooms, one utilised as a Home Study with a lovely garden view and they share a ‘Jack and Jill’ En Suite full Bathroom with separate shower cubicle.
Positioned off the Kitchen is a Utility Room and from here the Lift leads down to the Lower Ground Floor Triple Garage and Parking Bay with remote control operated up and over doors.
Externally, the property is approached via the long, private Driveway serving just two properties, to a remote controlled Gated Entrance that returns across the Driveway to a Parking Area positioned to the front of the house leading down to the Parking Bay and Triple Garage.
The Gardens to the property are a magnificent feature, laid to large expanses of lawn which wrap around the whole of the house, with tall mature hedge, conifer and laurel screening with substantial trees within the boundaries of this and neighbouring properties providing attractive outlooks and complete privacy.
It really is the seclusion of this plot that makes it a truly special and unique property.
AGENTS NOTE:
Buyers should be aware there is a covenant to the property stating that only a single storey property can be erected on the plot.
- Freehold
- Council Tax Band D
Brochures
Rappax Road, Hale, Altrincham- COUNCIL TAXA payment made to your local authority in order to pay for local services like schools, libraries, and refuse collection. The amount you pay depends on the value of the property.Read more about council Tax in our glossary page.
- Band: D
- PARKINGDetails of how and where vehicles can be parked, and any associated costs.Read more about parking in our glossary page.
- Yes
- GARDENA property has access to an outdoor space, which could be private or shared.
- Yes
- ACCESSIBILITYHow a property has been adapted to meet the needs of vulnerable or disabled individuals.Read more about accessibility in our glossary page.
- Ask agent
Rappax Road, Hale, Altrincham
Add an important place to see how long it'd take to get there from our property listings.
__mins driving to your place
Your mortgage
Notes
Staying secure when looking for property
Ensure you're up to date with our latest advice on how to avoid fraud or scams when looking for property online.
Visit our security centre to find out moreDisclaimer - Property reference 33584942. The information displayed about this property comprises a property advertisement. Rightmove.co.uk makes no warranty as to the accuracy or completeness of the advertisement or any linked or associated information, and Rightmove has no control over the content. This property advertisement does not constitute property particulars. The information is provided and maintained by Watersons, Hale. Please contact the selling agent or developer directly to obtain any information which may be available under the terms of The Energy Performance of Buildings (Certificates and Inspections) (England and Wales) Regulations 2007 or the Home Report if in relation to a residential property in Scotland.
*This is the average speed from the provider with the fastest broadband package available at this postcode. The average speed displayed is based on the download speeds of at least 50% of customers at peak time (8pm to 10pm). Fibre/cable services at the postcode are subject to availability and may differ between properties within a postcode. Speeds can be affected by a range of technical and environmental factors. The speed at the property may be lower than that listed above. You can check the estimated speed and confirm availability to a property prior to purchasing on the broadband provider's website. Providers may increase charges. The information is provided and maintained by Decision Technologies Limited. **This is indicative only and based on a 2-person household with multiple devices and simultaneous usage. Broadband performance is affected by multiple factors including number of occupants and devices, simultaneous usage, router range etc. For more information speak to your broadband provider.
Map data ©OpenStreetMap contributors.
