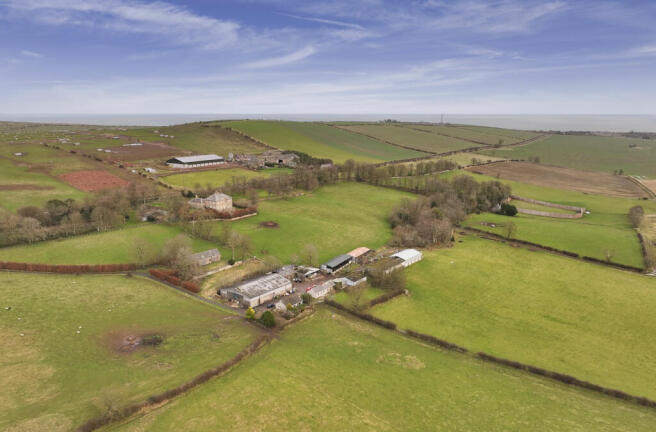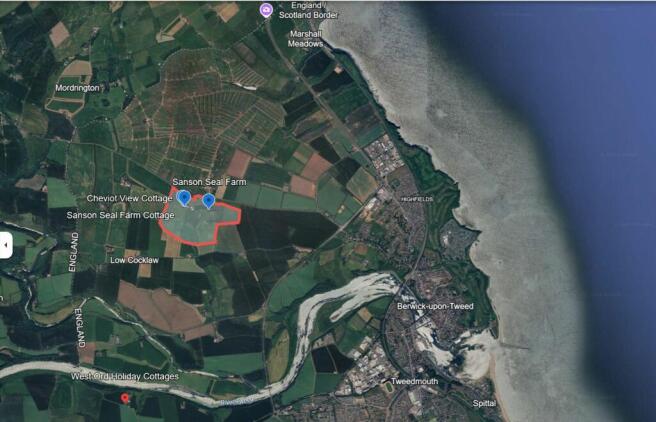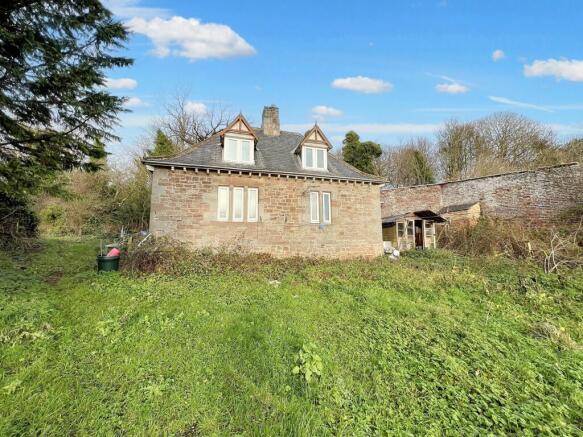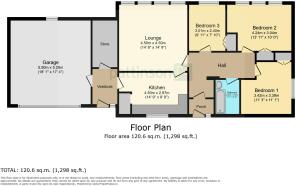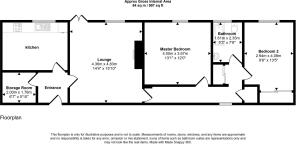Duns Road, Berwick-upon-Tweed, Northumberland, TD15 1UE
- SIZE AVAILABLE
141,158 sq ft
13,114 sq m
- SECTOR
Land for sale
Key features
- Development Potential STPP
- Arable & Pastoral Farm With Woodland Circa 132 Acres
- 3 Dwellings, Various Outbuildings, 7 Farm Sheds & Walled Garden
Description
Sanson Seal Farm is located very close to Berwick town centre within Northumberland, and is located just 2.5 mi (4 km) south of the Anglo-Scottish border.
Berwick being England's northernmost town, sits at the mouth of the River Tweed on the east coast, and is located 56 miles (90 km) south east of Edinburgh and 65 miles (105 km) north of Newcastle upon Tyne. Interestingly and uniquely for England, the town is slightly further north than Denmark's capital Copenhagen. Berwick remains a traditional market town and is steeped in history and attracts thousands of tourists every year onto its medieval town walls! Berwick also has some other notable architectural features including its Georgian Town Hall, its Elizabethan ramparts, and Britain's earliest barracks buildings.
Berwick is remarkably unspoilt and is ideal for those that love the outdoor life. Some sporting activities include:- sea fishing; surfing (at Bamburgh and Coldingham); mountain biking; shooting; superb hillwalking; golf; horse riding (with excellent riding nearby including a national hunt) and horse racing enjoyed at both Kelso and Musselburgh. In addition, there are a range of stunning beaches on the east coast including Cocklawburn and Spittal, just south of Berwick town, and numerous golden sand beaches from Bamburgh to Alnmouth and beyond. The scenery is both diverse and varied from the beaches to rugged cliffs, then the fertile farmland of East Berwickshire right up to the upland expanses of the Lammermuirs.
Edinburgh is easily accessed from Sanson Seal by the A1 which takes just over 1 hr 15 minutes by car and is extremely well served by both Newcastle International airports and Edinburgh airports. Also so too is Berwick served well by both local public transport and main line trains connecting Berwick to Edinburgh and London Kings cross by direct trains on the East Coast Main line.
In terms of amenities, Sanson Seal Farm is located a few miles from one of 2 retail estates which has a large Morrisons supermarket and an Aldi along with various fast food outlets. Berwick has 3 other large super markets including an Asda, Tesco and Marks and Spencer's and busy shopping areas of Mary gate and the High Street. Bridge Street is home to those that love Boutique shops and unique and varied high quality restaurants. In Berwick, there is something for everyone! There are a variety of first schools, Berwick Middle school and Berwick Academy catering for children of all ages and there is also the private schools of Longridge Towers.
General Description.
LAND INFORMATION
Sanson Seal farm site faces south and is divided into Pastoral and Arable land, woodland, general and building OS Map Sheet NT9654 and has a size of 131.14 acres.
Rural Land Register information- Single Business Identifier for rural payments service (SBI) is . The County Parish Holding number for tracking and recording livestock is 31/304/0039.
The lower sections of the land are arable with a small amount of woodland on the southern border. The soil fertility land classification for the majority of the land according to the landowner is grade II (this was provided when the property was initially purchased) PLEASE NOTE this has not been assessed or confirmed by Keith Pattinson Ltd and further due diligence is to be carried out by applicants looking to purchase the property. The upper plots are divided into pastoral, woodland, general and building land plots.
There are 4 Arable Land Parcels that total 26.32 Ha or 65.04 acres.
There are 8 Pastoral Land Parcels that total at 23.97 Ha or 59.23 acres
There are also 4 Woodland Parcels that total 2.04 Ha or 5.04 Acres.
There are general surface and building parcels with ineligible features for SBI totalling 0.244 Ha or 0.53 acres
FARM BUILDINGS & DWELLINGS
The farm has 7 corrugated metal clad portal frame sheds, a large stable block and hay barn, 3 detached residential dwellings and a traditional walled garden. Two of the 3 properties have been rented and the farm will be provided with full vacant possession on completion of the sale.
For sale through Pattinson Auction under Conditional Terms.
Location
The subject site is located along Duns Road, Berwick. This property is located within easy reach of local amenities, transport links and schools. The subject property is located approximately 3 miles from Berwick town centre, approximately 57 miles from Edinburgh city centre and approximately 67 miles from Newcastle upon Tyne city centre.
If heading from the south pass over the bridge over the river Tweed and you take the second turning heading west on the Duns Road A6105. After 1.5 miles you take a left onto Sanson Seal farm
If coming from the North take the single carriageway turning on the A1 after he Morrisons round about as you come into Berwick take the first right approximately 2/3rds of a mile down heading west on the Duns Road A6105. After 1.5 miles you take a left onto Sanson Seal Farm.
What 3 words ///soups.curated.watchdogs
Tenure
Freehold: Title Number ND175880.
Site, Land & Building Details
The site is approximately 131.14 acres with a perimeter of approximately 13001.838 ft.
LAND INFORMATION
Sanson Seal farm site faces south and is divided into pastoral land, arable land, woodland, general surface and buildings. The lower sections of the land are arable with a small amount of woodland on the southern border. The soil fertility land classification- according to the landowner, is grade II.
ARABLE LAND. There are 4 Parcels are located on the southernmost and easternmost parts of the farm. The parcel IDs are 2603, 0414, 5005, 8828 - totalling 26.32 Ha or 65.04 acres.
PASTORAL LAND. There are 8 land parcels immediately surrounding the farm buildings. The parcel IDs are 0848, 0731, 2353, 3426, 4245, 5426, 7233, 6229 - totalling 23.97 Ha or 59.23 acres.
WOODLAND PARCELS. there 4 woodland parcels including:-5239, 0201, 5388, 6710- totalling 2.04 Ha or 5.04 Acres. Th...
Garden Cottage
Garden Cottage is a beautiful 3 bedroomed traditional sandstone detached 2 storey house, which is adjacent to the magnificent walled garden walls. The property has stunning views of the valley on the 2 storeys. The property is also located on the east side of the farm and accessed by a track which runs along the side of the woodland. Adjacent to the cottage is a stunning walled garden with a couple of disused outbuildings attached and recently has been used to graze cattle. The vendor confirms the cottage property briefly comprises:- entrance porch; hallway and stairs; kitchen; lounge; cloakroom W. To the first floor are 3 bedrooms and a bathroom. The property has been tenanted and statutory notices have been served which confirm the property will be sold with vacant possession. (Note:-floor plans are not available currently for the property).
Cheviot View
This property is situated on the east side of the farm buildings. The property is a spacious 3-bedroom detached bungalow with garage and garden overlooking the valley and hills beyond and benefits from a southerly aspect. The accommodation briefly comprises:- vestibule; hallway; kitchen with pantry; utility room/store; lounge, 3 bedrooms all of which could accommodate a double bed, and bathroom. The property benefits from uPVC double glazed windows and oil central heating. The property has been tenanted and statutory notices have all been served which confirm the property will be sold with vacant possession. (Floor plan is provided)
The Farm Cottage
Farm owners house and is a spacious detached 2-bedroom bungalow with garden which has a southerly aspect and benefits from magnificent views over the valley and hills beyond. The accommodation briefly comprises: entrance hallway; kitchen; utility; lounge; bedroom 1, bedroom 2 and bathroom. The house benefits from UPVC double glazing and oil fired central heating. (Floor plan for the property is provided)
Outbuilding 1 Stable Block
THE STABLE BLOCK
The stable block has been formally used to house farm animals and is made up of 5 spaces the smallest of which there are 3 in total that measure just under approx. 2.8m x 4.85m and the largest nearly 9 meters by 4.9m. The stables also have a spacious loft over with sufficient ridge height for additional bedroom accommodation were it to be converted for residential usage. With the relevant local authority planning consents this block could be sensitively converted to create 3 number 2/3 bedroom terraced cottages which would all benefit from a southerly aspect, parking and views over the valley and hills beyond. (Note:- existing floor plans have been provided)
Outbuilding 2 Hay Barn
THE HAY BARN
This detached brick barn space measures approximately 11.4m x 5.4m and could either remain for storing hay/ animals etc or sensitively converted/replaced (subject to the relevant local authority permissions) to form a 120m2 2 storey 3 bed property. The space has a storage area internally measuring circa 2.5m x 2.8m and has a 3.5m opening to one side, an access door and a window on 2 elevations. The building benefits from a southerly aspect. (Note:-floor plans are provided)
Farm Storage Buildings
All Sheds are of steel portal frame construction with corrugated metal sheet cladding to either 3 or 4 sides.
SHED 1 is the largest of the sheds and the space comprises:- the main shed measuring just over 32m x 22.5m (used to house cattle) with large openings on both east and west elevations along with a second smaller space is an internal storage unit measuring approximately 4.5m x 8.5m which is located in the southwest most corner.
SHED 2 is smaller clad on 3 sides measuring approximately 14.5m x 11m. The shed has a southerly aspect with 2 access openings, along with window on the north elevation.
SHED 3 is clad on 3 sides, 6 bays wide, measuring approximately 27m x 8.5m. The shed has a southerly aspect with openings to the south and glazed windows on the north elevation.
SHED 4 is clad on 3 sides, 6 bays wide measuring approximately 27m x 15m. The shed has a north aspect f...
Walled Garden
The walled garden has an area of approximately 0.5 acres which is currently used to graze cattle. The walls previously had outbuildings built off some of which are still in use.
Additional Information
For further information please contact our office direct on , or alternatively via e-mail on . With regards to viewing the subject property, this is to be done strictly by appointment through Keith Pattinson Commercial department. Please contact us to arrange an internal inspection, or to register your interest.
Auctioneers Additional Comments
Pattinson Auction are referred to below as The Auctioneer. This auction lot is being sold under either conditional (Modern) or unconditional (Traditional) auction terms and overseen by the auctioneer. The property is available to view strictly by appointment only via any Marketing Agent or The Auctioneer. Please be aware that any enquiry, bid or viewing of the subject property will require your details being shared between any marketing agent and The Auctioneer so that all matters can be dealt with effectively. The property is being sold via a transparent online auction. To submit a bid on any property marketed by The Auctioneer, all bidders buyers must adhere to a verification of identity process in line with Anti Money Laundering procedures. Bids can be submitted at any time and from anywhere. Our verification process is in place to ensure AML procedures are carried out in accordance with the law
Auctioneers Additional Comments
The advertised price is commonly referred to as a Starting Bid or Guide Price and is accompanied by a Reserve Price. The Reserve Price is confidential to the seller and the auctioneer and will typically be within a range above or below 10% of the Guide Price , Starting Bid. These prices are subject to change. An auction can be closed at any time with the auctioneer permitting for the property (the lot) to be sold prior to the end of the auction. A Legal Pack associated with this particular property is available to view upon request and contains details relevant to the legal documentation enabling all interested parties to make an informed decision prior to bidding. The Legal Pack will also outline the buyers obligations and sellers commitments. It is strongly advised that you seek the counsel of a solicitor prior to proceeding with any property and/or Land Title purchase.
Auctioneers Additional Comments
In order to secure the property and ensure commitment from the seller, upon exchange of contracts the successful bidder will be expected to pay a non-refundable deposit equivalent to 5% of the purchase price. The deposit will form part of the purchase price. A non-refundable reservation fee of up to 6% inc VAT (subject to a minimum of 6,000 inc VAT) is also payable upon agreement of sale. The Reservation Fee is in addition to the agreed purchase price, and consideration should be given by the purchaser to any Stamp Duty Land Tax liability associated with the overall purchase costs. Both the Marketing Agent and the Auctioneer may consider it necessary or beneficial to pass customer details to third-party service suppliers, from whom a referral fee may be received. There is no requirement or obligation to use any recommended suppliers or services.
Brochures
Duns Road, Berwick-upon-Tweed, Northumberland, TD15 1UE
NEAREST STATIONS
Distances are straight line measurements from the centre of the postcode- Berwick-upon-Tweed Station2.0 miles
Notes
Disclaimer - Property reference 470745. The information displayed about this property comprises a property advertisement. Rightmove.co.uk makes no warranty as to the accuracy or completeness of the advertisement or any linked or associated information, and Rightmove has no control over the content. This property advertisement does not constitute property particulars. The information is provided and maintained by Pattinsons, Pattinsons Commercial North East. Please contact the selling agent or developer directly to obtain any information which may be available under the terms of The Energy Performance of Buildings (Certificates and Inspections) (England and Wales) Regulations 2007 or the Home Report if in relation to a residential property in Scotland.
Auction Fees: The purchase of this property may include associated fees not listed here, as it is to be sold via auction. To find out more about the fees associated with this property please call Pattinsons, Pattinsons Commercial North East on 0191 743 9260.
*Guide Price: An indication of a seller's minimum expectation at auction and given as a “Guide Price” or a range of “Guide Prices”. This is not necessarily the figure a property will sell for and is subject to change prior to the auction.
Reserve Price: Each auction property will be subject to a “Reserve Price” below which the property cannot be sold at auction. Normally the “Reserve Price” will be set within the range of “Guide Prices” or no more than 10% above a single “Guide Price.”
Map data ©OpenStreetMap contributors.
