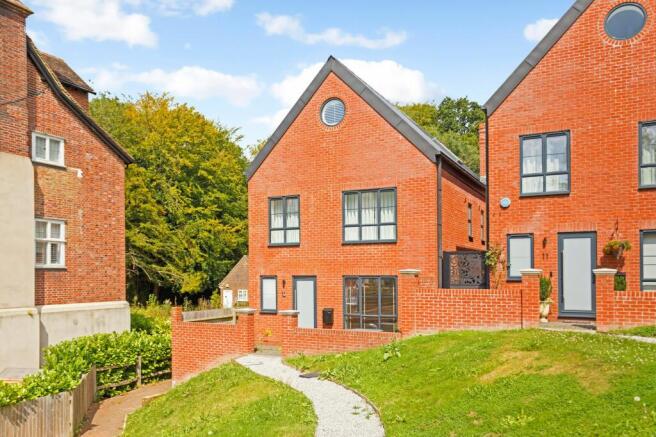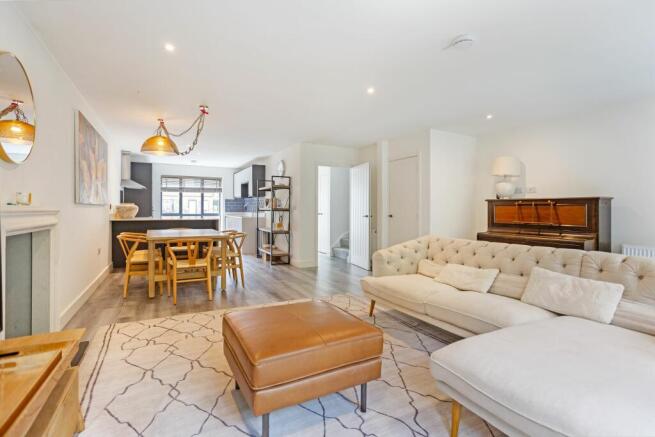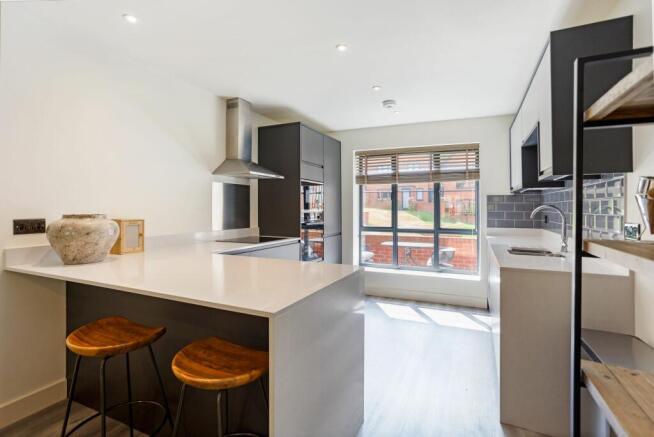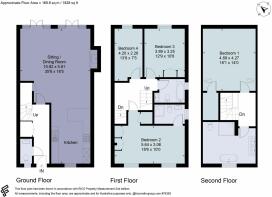Slaugham Place, Slaugham, RH17

- PROPERTY TYPE
Detached
- BEDROOMS
4
- BATHROOMS
3
- SIZE
1,828 sq ft
170 sq m
- TENUREDescribes how you own a property. There are different types of tenure - freehold, leasehold, and commonhold.Read more about tenure in our glossary page.
Freehold
Key features
- IMMACULATE 4-BEDROOM DETACHED HOUSE (1,828 SQ.FT.).
- IDYLLIC RURAL LOCATION WITHIN THE GROUNDS OF FORMER MANOR HOUSE.
- OPEN PLAN SITTING/DINING/KITCHEN TO GROUND FLOOR.
- GROUND FLOOR CLOAKROOM AND SEPARATE UTILITY CUPBOARD.
- PRINCIPAL BEDROOM SUITE TO ENTIRE SECOND FLOOR WITH BATHROOM.
- THREE FURTHER DOUBLE BEDROOMS & FAMILY BATHROOM TO FIRST FLOOR (1 EN-SUITE).
- REAR GARDEN WITH PRIVATE DRIVEWAY. COMMUNAL GARDEN WITH SEATING AREA.
- CLOSE DRIVING PROXMITY TO LOCAL SCHOOLS AND NEIGHBOURING VILLAGES.
- EASY ROAD ACCESS TO A/M23, HAYWARDS HEATH AND CRAWLEY TOWNS.
- EPC RATING: C. COUNCIL TAX BAND: F.
Description
GUIDE PRICE: £625,000 - £650,000 ~ VIEWINGS STRICTLY BY APPOINTMENT ONLY ~ PLEASE VIEW THE VIDEO TOUR PRIOR TO ARRANGING.
This impressive FOUR BEDROOM contemporary-style DETACHED HOUSE of 1,828 sq.ft., ARRANGED OVER 3-FLOORS enjoys THREE BATH/SHOWER ROOMS along with a modern-day, open-plan design to the ground floor. BUILT JUST A FEW YEARS AGO by Martin Homes within the grounds of Slaugham Manor, the property forms just one of eight exclusive detached houses in a truly unique setting amidst the glorious Mid-Sussex countryside.
The Manor itself, now nine luxury apartments, was initially designed and built as a family country home dating back to the turn of the last century, later becoming a hotel and thereafter a training and conference centre for the Police and Ambulance Service.
Being superbly designed and ARRANGED OVER 3-FLOORS, this perfect family home is presented in immaculate order throughout whilst offering versatile and modern family living. The accommodation in brief comprises: ENTRANCE HALL with CLOAKROOM/WC off and a separate, deep UTILITY CUPBOARD adjacent equipped with space and plumbing for a washing machine and tumble dryer. Sizeable OPEN-PLAN GROUND FLOOR ACCOMMODATION spans front to rear boasting an impressive SITTING/DINING ROOM featuring a natural stone fireplace inset with a wood-burning stove creating a beautiful focal point along with dual French-style doors to outside. The generous DINING AREA provides ample space for a formal table and chairs, flowing onto a sleek and contemporary-style KITCHEN finished in slate-grey and contrasting white cabinetry with quartz worksurfaces extending to a breakfast bar, ideal for high seating. High-end integrated appliances include an induction hob with extractor hood above, eye-level double electric oven with grill, dishwasher and fridge/freezer.
Stairs from the hallway rise to the FIRST FLOOR LANDING where there are THREE BEDROOMS and a MAIN BATHROOM. BEDROOM 2, a generous double with an EN-SUITE SHOWER ROOM, is positioned to the front with dual windows and fitted wardrobes, ideal as a guest room. BEDROOM 3, a further double also has fitted wardrobes whilst BEDROOM 4, also a double, is perfectly suited as a study. Lastly to this floor is a pristine BATHROOM serving bedrooms 3 and 4, equipped with a shower over bath, vanity basin and WC.
A further staircase rises within the eaves to the SECOND FLOOR where a landing opens to the PRINCIPAL BEDROOM featuring a walk-in storage cupboard and dual Velux roof windows. To the front, a striking bathroom features an eye-catching porthole window and an ultra-modern free-standing double ended bath, a separate shower enclosure, twin vanity basins and WC.
Benefits include:- Gas-fired central heating, uPVC double-glazed windows and doors throughout, high-end integrated appliances to kitchen, mains water and drainage, mains electrics, remainder of new build warranty – (approx 7/8 yrs).
Tenure: Freehold. Annual maintenance charge: £682.00 per annum. (Management company: TLC Sales and Lettings, 5 Frederick Terrace, Brighton BN1 1AX).
OUTSIDE: 10 Slaugham Place is approached via A LONG PRIVATE DRIVEWAY winding past the Tudor ruins of the historic Slaugham Place. The property benefits from PRIVATE DRIVEWAY PARKING to the rear with an area of garden alongside. Adjoining the rear of the house is a PAVED PATIO accessed via the sitting room, ideal for alfresco dining and entertaining. A FURTHER PATIO is positioned to the front of the house, perfect for a bistro table and chairs.
Large and beautifully tended COMMUNAL LAWNS enjoy a seating area. To the front is a tiered and landscaped communal ‘green’ with steps and pathways leading to each property.
VISITOR PARKING is also available within the grounds.
Brochures
Brochure 1- COUNCIL TAXA payment made to your local authority in order to pay for local services like schools, libraries, and refuse collection. The amount you pay depends on the value of the property.Read more about council Tax in our glossary page.
- Band: F
- PARKINGDetails of how and where vehicles can be parked, and any associated costs.Read more about parking in our glossary page.
- Yes
- GARDENA property has access to an outdoor space, which could be private or shared.
- Yes
- ACCESSIBILITYHow a property has been adapted to meet the needs of vulnerable or disabled individuals.Read more about accessibility in our glossary page.
- Ask agent
Energy performance certificate - ask agent
Slaugham Place, Slaugham, RH17
Add an important place to see how long it'd take to get there from our property listings.
__mins driving to your place
Get an instant, personalised result:
- Show sellers you’re serious
- Secure viewings faster with agents
- No impact on your credit score
Your mortgage
Notes
Staying secure when looking for property
Ensure you're up to date with our latest advice on how to avoid fraud or scams when looking for property online.
Visit our security centre to find out moreDisclaimer - Property reference 12b8c5fd-6d41-4b39-9a5b-ee1bab3cd942. The information displayed about this property comprises a property advertisement. Rightmove.co.uk makes no warranty as to the accuracy or completeness of the advertisement or any linked or associated information, and Rightmove has no control over the content. This property advertisement does not constitute property particulars. The information is provided and maintained by Mansell McTaggart, Cuckfield. Please contact the selling agent or developer directly to obtain any information which may be available under the terms of The Energy Performance of Buildings (Certificates and Inspections) (England and Wales) Regulations 2007 or the Home Report if in relation to a residential property in Scotland.
*This is the average speed from the provider with the fastest broadband package available at this postcode. The average speed displayed is based on the download speeds of at least 50% of customers at peak time (8pm to 10pm). Fibre/cable services at the postcode are subject to availability and may differ between properties within a postcode. Speeds can be affected by a range of technical and environmental factors. The speed at the property may be lower than that listed above. You can check the estimated speed and confirm availability to a property prior to purchasing on the broadband provider's website. Providers may increase charges. The information is provided and maintained by Decision Technologies Limited. **This is indicative only and based on a 2-person household with multiple devices and simultaneous usage. Broadband performance is affected by multiple factors including number of occupants and devices, simultaneous usage, router range etc. For more information speak to your broadband provider.
Map data ©OpenStreetMap contributors.







