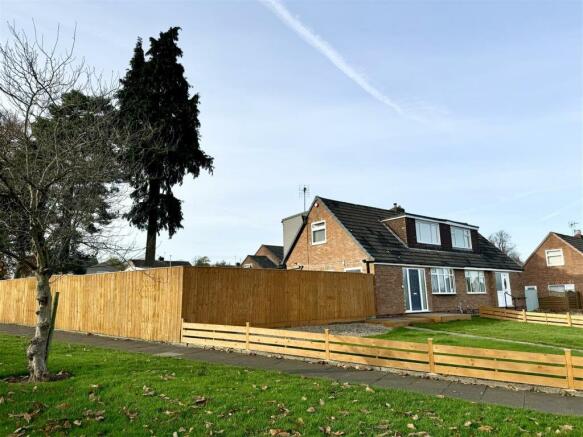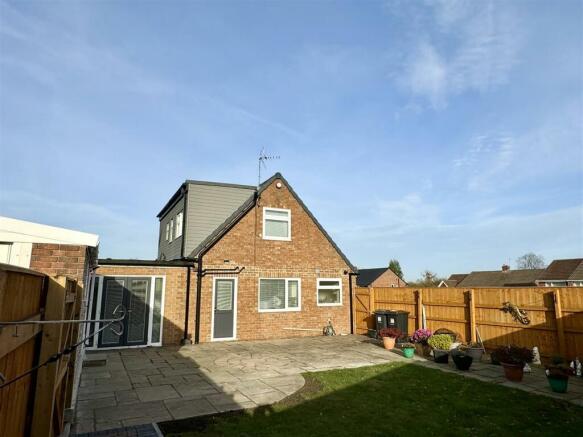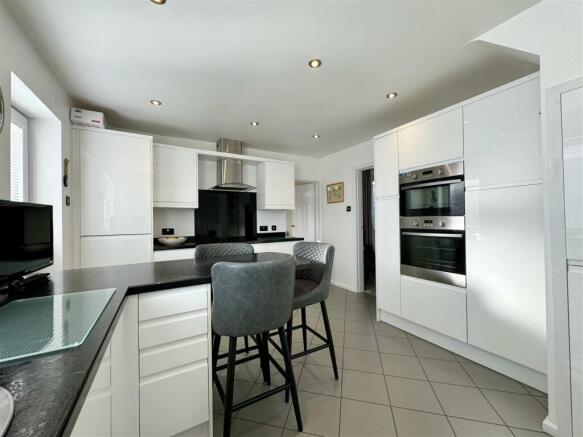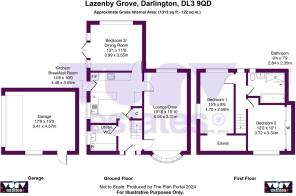Lazenby Grove, Darlington, DL3 9QD

- PROPERTY TYPE
Semi-Detached
- BEDROOMS
2
- BATHROOMS
1
- SIZE
1,313 sq ft
122 sq m
- TENUREDescribes how you own a property. There are different types of tenure - freehold, leasehold, and commonhold.Read more about tenure in our glossary page.
Freehold
Key features
- Mowden, West End location
- Walking distance to well regarded schooling
- Substantial corner plot
- Significantly improved family home
- Double driveway and large garage
- Luxurious accommodation
- Optional ground floor bedroom
- Viewings strongly recommended
Description
Privileged to announce this charming two/three double bedroom semi-detached property located in the highly sought-after Mowden area of the West End. This home boasts a generous corner plot with improved and well tended gardens to the front, side, and rear, providing ample space for outdoor activities and relaxation.
Upon entering, you are greeted by a light and airy hallway opening to a large reception room running front to rear perfect for entertaining guests or relaxing with family. With three bedrooms, a large bedroom to the ground floor, and two bedrooms to the first floor, there is plenty of space for a growing family or for those in need of a home office or guest room. The property also features a useful ground floor utility/WC, and stunning contemporary bathroom to the first floor, ensuring convenience for all residents.
One of the standout features of this property is the planning permission granted in 2022 for a two-storey extension, in our opinion the side plot may also lend itself to further development or extension subject to the relevant consent offering the potential to further enhance the living space and add value to the property. Additionally, the double driveway has just been resurfaced (2024), providing ample parking, and a larger than average garage offers further secure parking & storage.
The present owners have spared no expense in significantly improving this property, ensuring that it meets the highest standards of comfort and style. Such improvements include the replacement of all external doors which were refitted in 2022, full electrical rewire 2021/2022, and a Baxi Combi boiler which was newly installed 2022, now featuring 'HIVE' central heating.
The proximity to well-regarded schooling within walking distance makes this an ideal location for families with children.
Don't miss the opportunity to own a home that combines modern amenities with the charm of a well-established neighbourhood. Contact VURV estates today to arrange a viewing as we anticipate demand to be high.
Ground floor
Entrance hallway, large principal reception room with attractive fireplace with Gas fire and windows to both elevations flooding the room with natural light. Beautifully appointed kitchen/breakfast room providing an excellent range of Modern units and integrated appliances comprise electric ceramic hob with chrome chimney style cooker hood, double electric oven, slimline dishwasher and fridge/freezer. Ground floor utility/WC houses the boiler and features a wash basin and WC. Completing the ground floor accommodation is the third bedroom or separate dining/family room which is alight filled room with French doors leading to the side garden perfect for alfresco dining.
First floor
Landing opening to a stunning luxurious bathroom with panel bath, double walk-in shower, wash basin and WC. Two double bedrooms, the master with built-in eaves storage.
Externally
The home commands a fabulous site, nicely set back with a generous front garden and double driveway and large garage to the rear. The block paved driveway leads to the 1 1/2 width Garage with up & over door lighting and power. A Pedestrian door leads to the side landscaped garden which has a favourable south aspect and is a great place to relax during those warmer months. The immense outside space continues to impress with a manageable rear garden.
Please note:
Council tax Band - C
Tenure - Freehold
EPC Rating: D
VURV Estates 'The Art of Property'
Professional Estate Agents, covering Darlington & Teesside with creative & inviting marketing strategies! Property appraisals available 7 days a week!
Part of the well-known VURV group, embracing property networking events across the country.
Disclaimer:
These particulars have been prepared in good faith by the selling agent in conjunction with the vendor(s) with the intention of providing a fair and accurate guide to the property. They do not constitute or form part of an offer or contract nor may they be regarded as representations, all interested parties must themselves verify their accuracy. No tests or checks have been carried out in respect of heating, plumbing, electric installations, or any type of appliances which may be included.
Principal Elevation -
Entrance Hallway -
Lounge/Diner - 3.31 x 6.04 (10'10" x 19'9") -
Kitchen/Breakfast Room - 3.50 x 4.46 (11'5" x 14'7") -
Separate Dining Room/Third Bedroom - 3.55 x 3.99 (11'7" x 13'1") -
Ground Floor Utility/Wc -
First Floor -
Principal Bedroom - 2.58 x 4.70 (8'5" x 15'5") -
Second Bedroom - 3.34 (into wardrobe) x 3.72 (narrowing to 3.17) (1 -
Bathroom - 2.84 x 2.35 (9'3" x 7'8") -
Rear Garden -
Garage - 4.57 x 5.41 (14'11" x 17'8") -
Brochures
Lazenby Grove, Darlington, DL3 9QDBrochure- COUNCIL TAXA payment made to your local authority in order to pay for local services like schools, libraries, and refuse collection. The amount you pay depends on the value of the property.Read more about council Tax in our glossary page.
- Band: C
- PARKINGDetails of how and where vehicles can be parked, and any associated costs.Read more about parking in our glossary page.
- Yes
- GARDENA property has access to an outdoor space, which could be private or shared.
- Yes
- ACCESSIBILITYHow a property has been adapted to meet the needs of vulnerable or disabled individuals.Read more about accessibility in our glossary page.
- Ask agent
Lazenby Grove, Darlington, DL3 9QD
Add an important place to see how long it'd take to get there from our property listings.
__mins driving to your place
Your mortgage
Notes
Staying secure when looking for property
Ensure you're up to date with our latest advice on how to avoid fraud or scams when looking for property online.
Visit our security centre to find out moreDisclaimer - Property reference 33585077. The information displayed about this property comprises a property advertisement. Rightmove.co.uk makes no warranty as to the accuracy or completeness of the advertisement or any linked or associated information, and Rightmove has no control over the content. This property advertisement does not constitute property particulars. The information is provided and maintained by VURV Estates & Property Management, Darlington. Please contact the selling agent or developer directly to obtain any information which may be available under the terms of The Energy Performance of Buildings (Certificates and Inspections) (England and Wales) Regulations 2007 or the Home Report if in relation to a residential property in Scotland.
*This is the average speed from the provider with the fastest broadband package available at this postcode. The average speed displayed is based on the download speeds of at least 50% of customers at peak time (8pm to 10pm). Fibre/cable services at the postcode are subject to availability and may differ between properties within a postcode. Speeds can be affected by a range of technical and environmental factors. The speed at the property may be lower than that listed above. You can check the estimated speed and confirm availability to a property prior to purchasing on the broadband provider's website. Providers may increase charges. The information is provided and maintained by Decision Technologies Limited. **This is indicative only and based on a 2-person household with multiple devices and simultaneous usage. Broadband performance is affected by multiple factors including number of occupants and devices, simultaneous usage, router range etc. For more information speak to your broadband provider.
Map data ©OpenStreetMap contributors.




