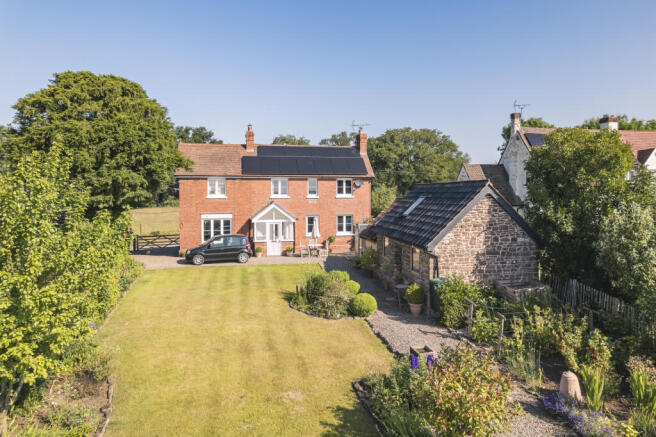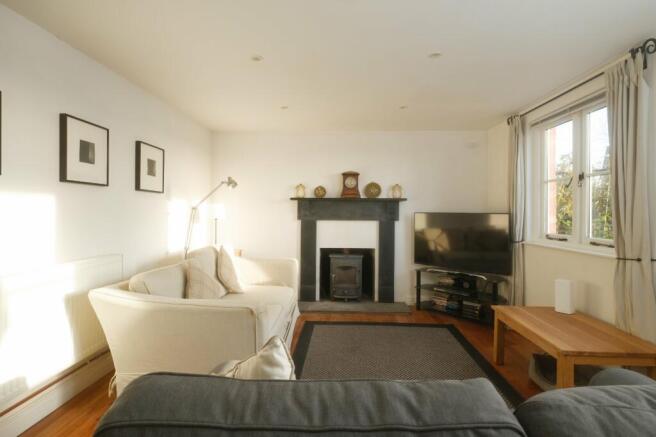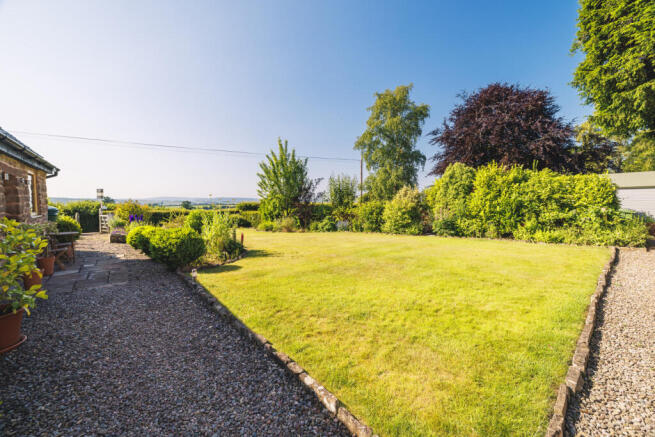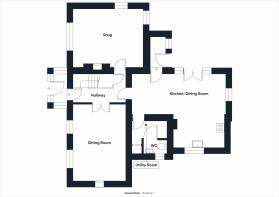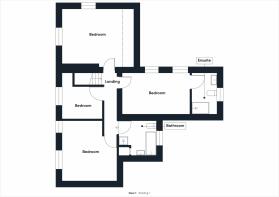Brockhampton, Hereford, Herefordshire, HR1

- PROPERTY TYPE
Detached
- BEDROOMS
4
- BATHROOMS
2
- SIZE
1,593 sq ft
148 sq m
- TENUREDescribes how you own a property. There are different types of tenure - freehold, leasehold, and commonhold.Read more about tenure in our glossary page.
Freehold
Key features
- Master Bedroom with Ensuite
- Three Further Bedrooms
- Family Bathroom
- Two Reception Rooms
- Large Kitchen/Dining Room
- Utility Room & WC
- Beautiful Landscaped Gardens
- Detached 1 Bedroom Bothy providing supplementary income.
- Detached Studio/Home Office
- Unspoilt views over the surrounding area.
Description
The property is located in scenic village of Brockhampton in a truly delightful rural location along a quiet country lane with fabulous views over stunning countryside. Located just 2 miles from the nearby thriving village of Fownhope which is one of Herefordshire’s most popular villages and has two good public houses, a private leisure club, church, village shop and cricket club. The City of Hereford is approximately 9.5 miles away and boasts a wide range of amenities including several supermarkets, schools, ‘Old Market’ shopping complex, swimming pool & leisure centre.
The property enjoy a prime location with quick access to regional and national road links, including the A40 and M50, making it ideal for those seeking both tranquillity and connectivity. This location is exceptionally well situated for those who appreciate the outdoors, with the stunning countryside of Herefordshire, Gloucestershire, and the Welsh Borders easily accessible. Nearby, the Malvern Hills, Brecon Beacons, and the thriving Forest of Dean offer excellent walking and outdoor activities. For those needing to commute, high-speed trains from Hereford, Ledbury, Gloucester, and Cheltenham railway stations provide direct journeys to London Paddington.
The property is entered via:
Front Porch:
An attractive wood and brick porch with double glazed windows to front and side aspects. Quarry tiled flooring. Step with door leading into:
Entrance Hall:
A beautifully naturally lit space with stairs to first floor and useful understairs storage. Recessed ceiling spotlights. Radiator. Door with step down into:
Dining Room/Snug: 15'10" x 13' (4.83m x 3.96m).
Double glazed windows to front aspect enjoying lovely views over the surrounding area towards May Hill, Goodrich and Ross church. Double glazed windows to side and rear aspects. Wood panelled ceiling, radiator. Feature raised hearth with wood burning stove. Oak flooring.
Stunning Sitting Room: 16'11" x 11'11" (5.16m x 3.63m).
A magnificent space with double doors leading in from the reception hall. Two double glazed windows to front aspect enjoying lovely views over the surrounding area. Feature fireplace with raised tiled hearth and wood burning stove. Radiator. Oak flooring. Recessed ceiling spotlights.
Superb Kitchen/Dining Room: Maximum overall 20'11" (6.38m) x 16'8" (5.08m).
No shortage of natural light via a set of double doors which lead to the outside dining space, velux roof windows and double glazed windows to the rear aspect. Solid wood ash flooring throughout. The kitchen area is well fitted with an attractive range of cream Shaker style units with free standing gas oven, stainless steel splashback and extractor hood over. Eye level oven. One and a half bowl drainer sink unit. Plumbing for dishwasher. Door from the dining area leads into:
Utility Room:
Recessed ceiling spotlights. Plumbing for washing machine. Space for tumble dryer. Door to:
Downstairs WC:
Low level WC. Wash hand basin with tiled splashback and tiled flooring.
Rear Porch:
Quarry tiled flooring. Radiator. The property has the benefit of solar panels and the access controls can be found within this area. LED recessed spotlights. Double glazed window to rear aspect. Hardwood door out onto Indian stone patio. Double doors back into dining area.
First Floor Landing:
A lovely light and spacious area with painted pine floor. Recessed ceiling spotlights. Door to:
Master Bedroom: 14'11" x 9'6" (4.55m x 2.9m).
With attractive flooring. Two double glazed windows to side aspect. Part vaulted ceiling with recessed ceiling spotlights. Radiator. Door to:
En-Suite Shower Room:
A good size with double glazed window to rear aspect. Walk in double enclosed shower cubicle with tiled surrounds. Mira Escape electric power shower. Wall mounted towel rail. Low level WC. Pedestal wash hand basin with splashback. Mirror fronted cabinet.
Bedroom 2: 15'10" x 12'11" (4.83m x 3.94m).
Double glazed window to side and front with lovely views to the front. Radiator. Recessed ceiling spotlights.
Bedroom 3: 13'1" x 11'9" (4m x 3.58m).
Two double glazed windows to front aspect again with those beautiful views. Access to loft space. Part vaulted ceiling with recessed spotlights. Radiator.
Bedroom 4: 9' x 6'10" (2.74m x 2.08m).
Double glazed window to front aspect. Radiator. This would make an ideal home office enjoying the views.
Family Bathroom:
A good size with double glazed window to rear aspect. Panelled bath with tiled surround. Walk in enclosed shower cubicle with electric shower. Extractor. Recessed ceiling spotlights. Low level WC. Pedestal wash hand basin with tiled splashbacks. Mirror cabinet. Chrome style towel rail.
Outside:
To the front of the property there is a pedestrian access leading from a quiet country lane with a set of stone steps which lead into the property. A gravel pathway leads you down towards the main house with access being gained in the first instance to:
The Bothy:
Sitting/Bedroom Space: 16'3" x 9'1" (4.95m x 2.77m).
This provides supplementary income as an air BnB. The front entrance door leads into a lovely light and spacious area with vaulted ceiling and exposed ceiling beams, concrete screed floor. Two double glazed windows to front aspect. Electric wall mounted heater. Recessed stone hearth with feature fireplace. Opening though into:
Kitchen Area: 7'4" x 4'9" (2.24m x 1.45m)
Tiled flooring. Base mounted unit with circular sink and drainer. Recessed ceiling spotlights. Door to:
Shower Room:
Low level WC. Pedestal wash hand basin with tiled surrounds. Enclosed walk in shower cubicle with electric power shower. Velux window to front aspect. Electric towel Rail. Tiled flooring.
From The Bothy the pathway leads to front entrance porch where there is an attractive seating area and hardstanding for a greenhouse. The pathway then leads around to the side of the property where the oil tank is situated and a gated entrance leads around to the rear where an additional parking space for The Bothy can be found.
Immediately to the side of the property there is a useful art studio/workshop with exterior power. Inside there is a glazed vaulted apex which floods the space with an abundance of sunlight. Velux window to side aspect, power points and lighting, making this an ideal home office.
A set of steps opposite the studio lead up to the Indian stone patio, a lovely private spot with beech hedging taking in lovely rural views to the rear over neighbouring fields, an ideal spot for morning coffee.
The beautifully landscaped gardens predominately lay to the front of the property where you have a large area of lawn with well stocked borders enjoying fine views over the surrounding area, to the side of the property there is a large area of parking suitable for 3 to 4 cars, a magnificent Yew Tree provides a shady spot and creates privacy. A five bar gate at the rear of the property provides access via a quiet lane which is also part of the Wye Valley Walk and only has car access for residents.
Verified Material Information
Electricity supply: Mains electricity
Solar Panels: Yes
Water supply: Mains water supply
Sewerage: Mains
Heating: Oil Central heating
Broadband: FTTP (Fibre to the Premises)
Mobile coverage: O2 - Good, Vodafone - Good, Three - Good, EE - OK
Parking: Driveway
for the complete Verified Information on this property please either scan the QR code on the property details or contact the office.
What3words: ///character.polo.showcase
Directions: From Ross on Wye take the first exit onto the A449 signposted Ledbury at the Travellers Rest. Continue for about 1.5 miles and turn left onto the B4226 signposted Hereford. At the T junction turn left onto the B4224, continue along this road for approx. 3 miles taking the first Brockhampton turn on your left just after the Falcon B & B, signed posted Brockhampton Nursing Home, take the first turning right sign posted Brockhampton cricket club at the end of the lane turn left passing the Nursing Home on your left and the church on your right proceed over the small cross road and the property can be found after a short distance on your right hand side.
Brochures
Particulars- COUNCIL TAXA payment made to your local authority in order to pay for local services like schools, libraries, and refuse collection. The amount you pay depends on the value of the property.Read more about council Tax in our glossary page.
- Band: E
- PARKINGDetails of how and where vehicles can be parked, and any associated costs.Read more about parking in our glossary page.
- Yes
- GARDENA property has access to an outdoor space, which could be private or shared.
- Yes
- ACCESSIBILITYHow a property has been adapted to meet the needs of vulnerable or disabled individuals.Read more about accessibility in our glossary page.
- Ask agent
Brockhampton, Hereford, Herefordshire, HR1
Add an important place to see how long it'd take to get there from our property listings.
__mins driving to your place
Get an instant, personalised result:
- Show sellers you’re serious
- Secure viewings faster with agents
- No impact on your credit score



Your mortgage
Notes
Staying secure when looking for property
Ensure you're up to date with our latest advice on how to avoid fraud or scams when looking for property online.
Visit our security centre to find out moreDisclaimer - Property reference WRR240130. The information displayed about this property comprises a property advertisement. Rightmove.co.uk makes no warranty as to the accuracy or completeness of the advertisement or any linked or associated information, and Rightmove has no control over the content. This property advertisement does not constitute property particulars. The information is provided and maintained by Richard Butler & Associates, Ross-On-Wye. Please contact the selling agent or developer directly to obtain any information which may be available under the terms of The Energy Performance of Buildings (Certificates and Inspections) (England and Wales) Regulations 2007 or the Home Report if in relation to a residential property in Scotland.
*This is the average speed from the provider with the fastest broadband package available at this postcode. The average speed displayed is based on the download speeds of at least 50% of customers at peak time (8pm to 10pm). Fibre/cable services at the postcode are subject to availability and may differ between properties within a postcode. Speeds can be affected by a range of technical and environmental factors. The speed at the property may be lower than that listed above. You can check the estimated speed and confirm availability to a property prior to purchasing on the broadband provider's website. Providers may increase charges. The information is provided and maintained by Decision Technologies Limited. **This is indicative only and based on a 2-person household with multiple devices and simultaneous usage. Broadband performance is affected by multiple factors including number of occupants and devices, simultaneous usage, router range etc. For more information speak to your broadband provider.
Map data ©OpenStreetMap contributors.
