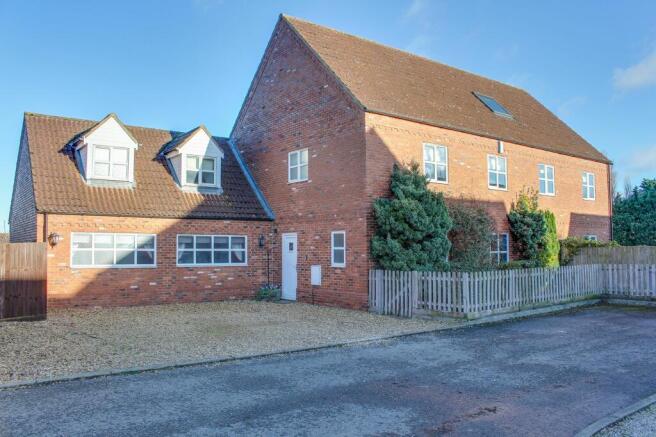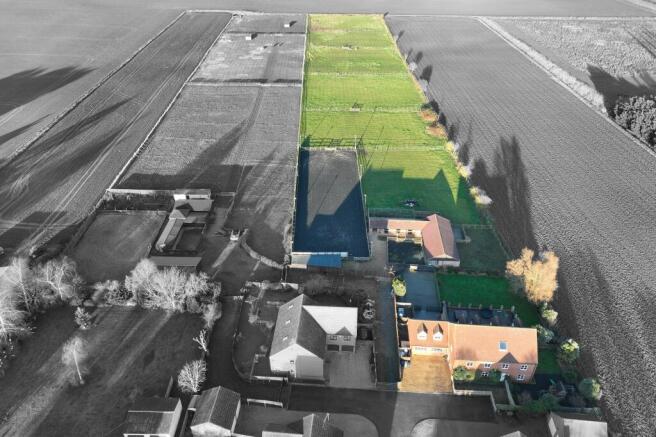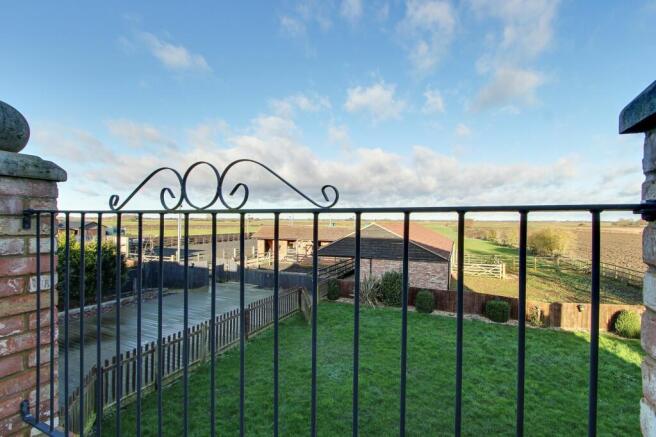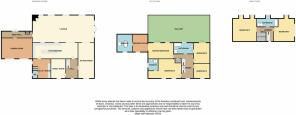Bramley Court, Coldham, PE14

- PROPERTY TYPE
Detached
- BEDROOMS
6
- BATHROOMS
3
- SIZE
4,758 sq ft
442 sq m
- TENUREDescribes how you own a property. There are different types of tenure - freehold, leasehold, and commonhold.Read more about tenure in our glossary page.
Freehold
Key features
- Substantial Six Bedroom Detached Family Home
- Arranged Over Three Floors
- Equestrian Facilities
- Total Plot Approaching 4.5 Acres
- Multiple Reception Rooms
- Cinema Room
- Four Bathrooms
- Balcony/Sun Terrace Overlooking the Grounds
- Brick Built Stable block, Flood Lit 60mx20m Manege & Paddocks
Description
Situated in the picturesque Fenland Village of Coldham, this substantial six-bedroom detached family home offers an impressive living space of 4500sqft arranged over three floors.
The property features underfloor heating throughout the ground floor, ensuring warmth and comfort, while the multiple reception rooms provide ample space for relaxation and entertainment, including a large extended lounge with feature brick fireplace, sitting room, family room/office and a dedicated cinema room for movie nights at home.
The heart of the home lies in the spacious kitchen/diner with a centre island, ideal for gatherings and culinary creations, complemented by a convenient utility room off the kitchen/diner with access to a WC.
Ascending to the first floor, a grand landing with stairs leading to the second floor reveals a luxurious master bedroom complete with an ensuite bathroom, dressing room and double doors opening to a balcony with serene views of the grounds. The second bedroom also features an ensuite, while bedroom three offers double doors to a balcony and access to a family bathroom. Bedroom four and a further family bathroom complete the first floor accommodation.
The second floor landing provides access to bedrooms five and six, with the former benefiting from a walk-in wardrobe and the latter showcasing feature windows offering stunning field views.
The property sits on a total plot approaching 4.5 acres and includes equestrian facilities such as a brick-built stable block, floodlit manege and paddocks, perfect for horse enthusiasts.
This remarkable family home is offered with the added benefit of no onward chain, providing a seamless transition for the discerning buyer.
Outside, the property is surrounded by beautifully landscaped grounds, including a gravelled drive offering multiple off-road parking spaces and gated access leading to the stable block, floodlit 60m x 20m manege, and paddocks, catering to equestrian pursuits. The expansive gardens feature areas laid to lawn, a side garden and a children's play area, providing ample space for outdoor activities and relaxation.
A spiral staircase ascends to the balcony, offering a tranquil spot to enjoy the views, with easy access to the stable yard for convenience. In addition, the gravelled drive ensures practicality by providing multiple off-road parking spaces for residents and guests alike. This exceptional property seamlessly blends luxury living with outdoor tranquillity, offering a rare opportunity to own a prestigious family home in a sought-after location.
Services & Info
This home is connected to oil central heating. Council tax band E - Fenland District Council.
Location
Coldham is a hamlet in Elm civil parish, part of the Fenland district of the Isle of Ely, Cambridgeshire, it is situated within 6.2 miles of the town Cambridgeshire of Wisbech and 4.4 miles of the Cambridgeshire town of March.
Village Information
Amenities and a primary school can be found in the neighbouring village of Friday Bridge, a bus service runs through the two villages to both towns of Wisbech and March.
Facilities
The nearest train station is within 3.8 miles away in March, the nearest hospitals are the North Cambs Hospital in Wisbech (6.5 miles) and the Queen Elizabeth Hospital in Kings Lynn (21.7 miles).
EPC Rating: C
Entrance Hall
Door to front, underfloor heating, stairs rising to first floor, doors to sitting room, family room and kitchen/diner.
Sitting Room (3.62m x 7.94m)
Window to front, arch to lounge, underfloor heating.
Family Room (3.33m x 4.22m)
Window to front, underfloor heating.
Lounge (6.12m x 13.74m)
Double doors to side, four windows to rear, three radiators, corner brick fireplace.
Kitchen/Diner (3.58m x 10.08m)
Arch to lounge, underfloor heating, range of wall mounted and fitted base units, range style oven, one and a quarter sink, tiled splashbacks, plumbing for dishwasher, centre island housing storage and breakfast bar.
Utility Room (3.75m x 4.23m)
Narrowing to 2.42m - Window to front, door to side, underfloor heating, storage cupboard, range of wall mounted and fitted base units, plumbing for washing machine, space for tumble dryer, sink, tiled splashbacks, extractor.
WC (1.15m x 1.77m)
Window to side, WC, feature bowl wash hand basin, tiled walls.
Rear Hall
Double doors to rear, radiator, cupboard housing boiler, door to cinema room.
Cinema Room (4.4m x 6.86m)
Two windows to front, two radiators, ceiling mounted projector, wall mounted projector screen.
First Floor Landing
Window to front, radiator, stairs rising to second floor, airing cupboard.
Bedroom One (3.6m x 5.48m)
Double doors to balcony, window to rear, radiator, arch to dressing room.
Dressing Room (3.27m x 3.95m)
Window to front, radiator, door to ensuite.
Ensuite (3.56m x 3.95m)
Window to front, radiator, WC, wash hand basin, shower cubicle housing mains shower, freestanding roll top bath, extractor.
Bedroom Two (4.23m x 7.18m)
Narrowing to 4.80m - Two windows to front, radiator, door to ensuite.
Ensuite (2.25m x 2.65m)
Window to side, radiator, WC, wash hand basin, shower cubicle housing mains shower, part tiled walls, extractor.
Bedroom Three (3.62m x 4.48m)
Double doors to balcony, radiator, door to family bathroom.
Bedroom Four (3.32m x 3.62m)
Window to front, radiator.
Family Bathroom (2.48m x 4.45m)
Window to rear, radiator, WC, wash hand basin, bath, shower cubicle housing mains shower, part tiled walls, extractor.
Balcony (6.17m x 11.83m)
Laid to decking, stairs lowering to rear garden, brick pillars with iron railings inset.
Second Floor Landing
Skylight window, doors to bedrooms five, six and shower room.
Bedroom Five (5.12m x 5.33m)
Two windows to rear, radiator, feature radiator, storage into eves, walk in wardrobe.
Walk in Wardrobe (1.7m x 2.1m)
Range of shelving and hanging rails.
Bedroom Six (4.62m x 5.12m)
Feature window to side, window to rear, radiator, storage into eves, loft access.
Shower Room
Window to rear, feature radiator, WC, wash hand basin, jacuzzi bath, shower cubicle housing mains shower, fully tiled walls, extractor.
Brick Built Stable Block
Brick built stable block housing multiple stables and storage areas with electric and light connected(see below) Stable 1 - 11'02" x 9'06" currently houses consumer unit and mains electric fencing control unit, water tap with sink Stable 2 - 11'01" x 9'10" Stable 3 - 11'01" x 9'11" Stable 4 - 11'01" x 9'10" Feed Room - 13'00 x 11'01 double doors to front Stable 5 - 15'10" x 11'02" Stable 6 - 15'01" x 10'10" Stable 7 - 15'01" x 10'10" Tack Room - 15'07" x 10'07" door to front
Turn Out Paddock
Enclosed via post and rail fencing, located in front of the stable block.
Flood Lit Manege
60m x 20m Flood lit, enclosed via post and rail fencing, gates to stable yard and paddocks.
Paddocks
The land is split into multiple paddocks enclosed via post and rail fencing and laid to grass.
Front Garden
Gravelled drive offers multiple off road parking, shared gated access leads to the stables, flood lit manege and paddocks.
Rear Garden
Laid to lawn, side garden and children's play area, spiral stairs rise to the balcony, access to stable yard.
- COUNCIL TAXA payment made to your local authority in order to pay for local services like schools, libraries, and refuse collection. The amount you pay depends on the value of the property.Read more about council Tax in our glossary page.
- Band: E
- PARKINGDetails of how and where vehicles can be parked, and any associated costs.Read more about parking in our glossary page.
- Yes
- GARDENA property has access to an outdoor space, which could be private or shared.
- Front garden,Rear garden
- ACCESSIBILITYHow a property has been adapted to meet the needs of vulnerable or disabled individuals.Read more about accessibility in our glossary page.
- Ask agent
Bramley Court, Coldham, PE14
Add an important place to see how long it'd take to get there from our property listings.
__mins driving to your place
Your mortgage
Notes
Staying secure when looking for property
Ensure you're up to date with our latest advice on how to avoid fraud or scams when looking for property online.
Visit our security centre to find out moreDisclaimer - Property reference fcd92e83-3867-4c67-81b0-c9b0487e8cfe. The information displayed about this property comprises a property advertisement. Rightmove.co.uk makes no warranty as to the accuracy or completeness of the advertisement or any linked or associated information, and Rightmove has no control over the content. This property advertisement does not constitute property particulars. The information is provided and maintained by Hockeys, Wisbech. Please contact the selling agent or developer directly to obtain any information which may be available under the terms of The Energy Performance of Buildings (Certificates and Inspections) (England and Wales) Regulations 2007 or the Home Report if in relation to a residential property in Scotland.
*This is the average speed from the provider with the fastest broadband package available at this postcode. The average speed displayed is based on the download speeds of at least 50% of customers at peak time (8pm to 10pm). Fibre/cable services at the postcode are subject to availability and may differ between properties within a postcode. Speeds can be affected by a range of technical and environmental factors. The speed at the property may be lower than that listed above. You can check the estimated speed and confirm availability to a property prior to purchasing on the broadband provider's website. Providers may increase charges. The information is provided and maintained by Decision Technologies Limited. **This is indicative only and based on a 2-person household with multiple devices and simultaneous usage. Broadband performance is affected by multiple factors including number of occupants and devices, simultaneous usage, router range etc. For more information speak to your broadband provider.
Map data ©OpenStreetMap contributors.




