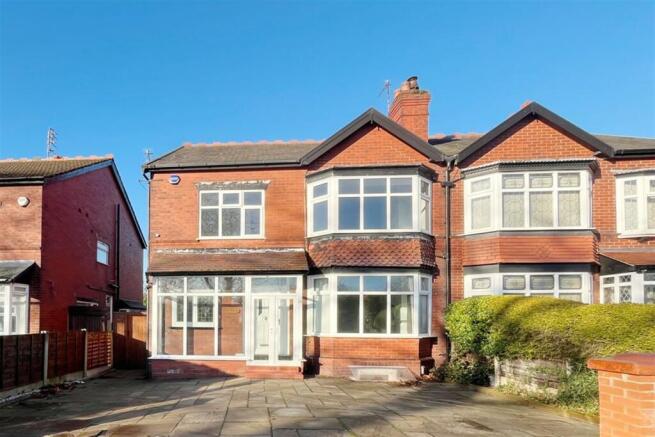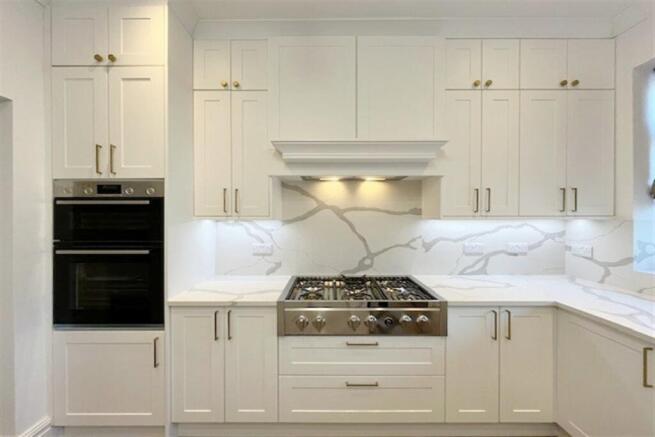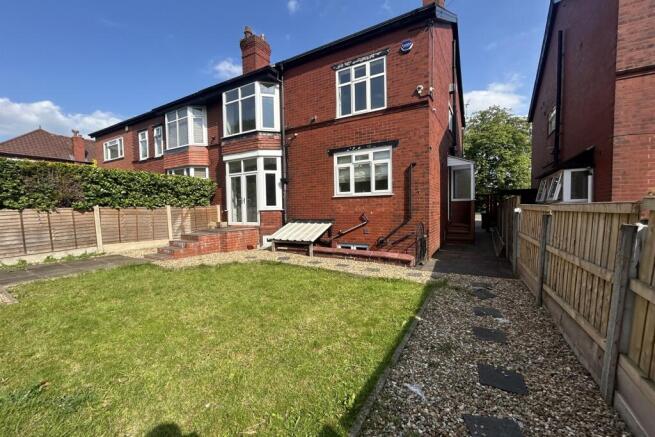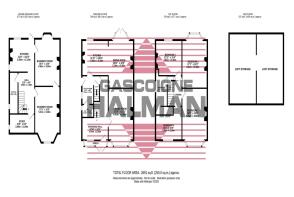Mile End Lane, Stockport

- PROPERTY TYPE
Semi-Detached
- BEDROOMS
4
- BATHROOMS
2
- SIZE
2,691 sq ft
250 sq m
- TENUREDescribes how you own a property. There are different types of tenure - freehold, leasehold, and commonhold.Read more about tenure in our glossary page.
Freehold
Key features
- Walking distance to Woodsmoor & Davenport Train Station
- Equidistant to Hazel Grove Village & Stockport Town Centre
- Ideal Location For Stockport School & Stockport Grammar School
- Basement Chambers Offering Unrealised Potential & Ideal for Loft Conversion (STPP)
- Spacious Four Bedroom Family Home with Accommodation Approiaching 2700sq/ft (incl Loft Storage)
- No Onward Chain
Description
This wonderful semi detached family home has been tastefully upgraded whilst also allowing buyers to creatively personalise the property. As you enter the beautiful reception hallway via the storm porch you immediately notice the original features such as the stained glass window, cornice ceiling and dado rails. There is ample space for a study area within the hall area but equally this could be a quiet reading area, either way the hallway provides the perfect introduction to this beautiful property. Double doors open into a superb well proportioned bay fronted living room with high ceilings and carefully placed inset lighting. Leading through to the back of the property there is an open plan kitchen family room which reveals a floor to ceiling stylish shaker kitchen with bespoke centre island breakfast bar, wrapped in quartz worktops. There are various integrated high spec appliances such stainless steel six ring gas hob, eye level oven and grill, integrated microwave and dishwasher as well as a quooker tap providing boiling, chilled and sparkling water. The dining area enjoys a superb open plan relationship to the kitchen which also includes a feature bay window with double doors leading to the rear garden. A utility area and WC complete wonderful ground floor accommodation. To the first floor there are four impressive and large double bedrooms, all of which have been neutrally decorated throughout whilst also being equipped with luxury laminate flooring. A modern bathroom has been fully tiled and is complete with walk in shower whilst plumbing has been installed for buyers to choose their own sink arrangements.
A substantial loft area provides excellent storage but equally could be transformed into habitable living accommodation with various bedrooms or even a master suite complete with en-suite and dressing area. To the lower ground floor there is an abundance of space which offers accommodation which can only be comparable to a one or two bedroom self contained apartment. A hallway leads to a secondary kitchen area as well as a separate bathroom. There is a useful study area providing the perfect home office. Two large basement rooms could easily be transformed into a bedroom and living room and this lower ground floor area could in effect become the perfect self contained annex whilst even offering multi-generational living at its best. A door to the kitchen area even leads out to the rear garden providing independent access if needed. The rear garden offers a private setting an includes a patio are and lawned garden, complete with single detached garage accessible from Granby Road. A tipple driveway to the front provides ample parking too. No Onward Chain
Brochures
Brochure- COUNCIL TAXA payment made to your local authority in order to pay for local services like schools, libraries, and refuse collection. The amount you pay depends on the value of the property.Read more about council Tax in our glossary page.
- Band: E
- PARKINGDetails of how and where vehicles can be parked, and any associated costs.Read more about parking in our glossary page.
- Yes
- GARDENA property has access to an outdoor space, which could be private or shared.
- Yes
- ACCESSIBILITYHow a property has been adapted to meet the needs of vulnerable or disabled individuals.Read more about accessibility in our glossary page.
- Ask agent
Mile End Lane, Stockport
Add an important place to see how long it'd take to get there from our property listings.
__mins driving to your place
Get an instant, personalised result:
- Show sellers you’re serious
- Secure viewings faster with agents
- No impact on your credit score
Your mortgage
Notes
Staying secure when looking for property
Ensure you're up to date with our latest advice on how to avoid fraud or scams when looking for property online.
Visit our security centre to find out moreDisclaimer - Property reference 987252. The information displayed about this property comprises a property advertisement. Rightmove.co.uk makes no warranty as to the accuracy or completeness of the advertisement or any linked or associated information, and Rightmove has no control over the content. This property advertisement does not constitute property particulars. The information is provided and maintained by Gascoigne Halman, Bramhall. Please contact the selling agent or developer directly to obtain any information which may be available under the terms of The Energy Performance of Buildings (Certificates and Inspections) (England and Wales) Regulations 2007 or the Home Report if in relation to a residential property in Scotland.
*This is the average speed from the provider with the fastest broadband package available at this postcode. The average speed displayed is based on the download speeds of at least 50% of customers at peak time (8pm to 10pm). Fibre/cable services at the postcode are subject to availability and may differ between properties within a postcode. Speeds can be affected by a range of technical and environmental factors. The speed at the property may be lower than that listed above. You can check the estimated speed and confirm availability to a property prior to purchasing on the broadband provider's website. Providers may increase charges. The information is provided and maintained by Decision Technologies Limited. **This is indicative only and based on a 2-person household with multiple devices and simultaneous usage. Broadband performance is affected by multiple factors including number of occupants and devices, simultaneous usage, router range etc. For more information speak to your broadband provider.
Map data ©OpenStreetMap contributors.







