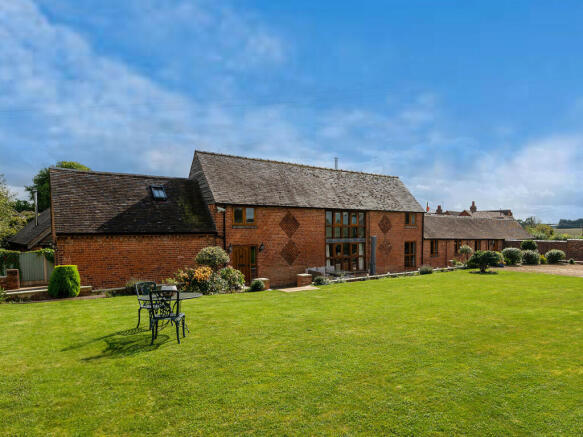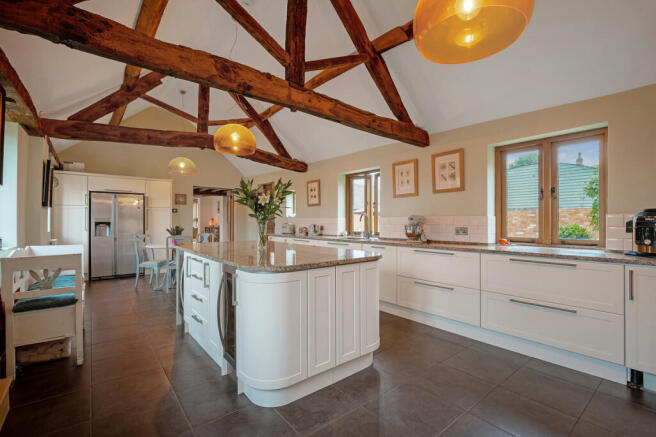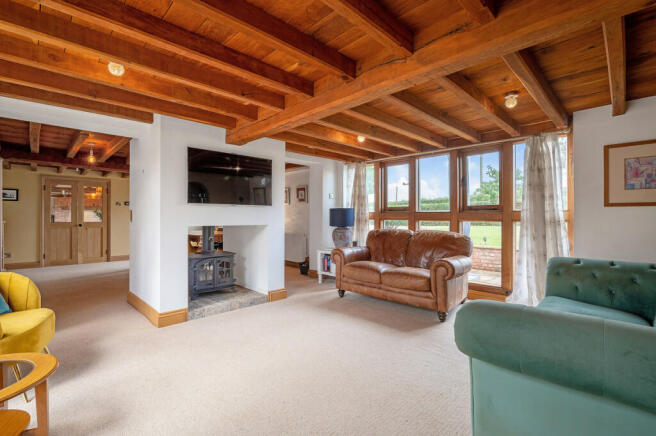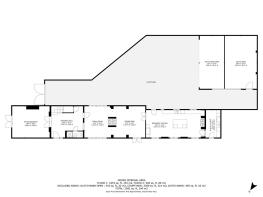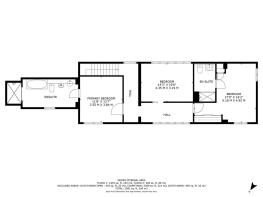Holyoakes Lane - Bentley, Worcestershire, B97 5SR

- PROPERTY TYPE
Barn Conversion
- BEDROOMS
4
- BATHROOMS
3
- SIZE
Ask agent
- TENUREDescribes how you own a property. There are different types of tenure - freehold, leasehold, and commonhold.Read more about tenure in our glossary page.
Freehold
Key features
- Stunning Contemporary Detached Barn Conversion with Unspoilt Countryside Views
- Circa 2800 sq ft of Accommodation including a Fabulous Breakfast Kitchen
- Three Generous Double Bedrooms, Two En-Suite Bathrooms to the First Floor
- Ground Floor Fourth Bedroom/Family Room and Separate Shower Room
- Beautiful Open Plan Sitting Room and Dining Room
- Large Private Driveway, Outstanding Gardens, Sun Terrace and Carport
- Impressive Original Dutch Barn Offering Exceptional Potential STPP
- Idyllic Rural Location Yet Conveniently Located for Transport Links
- Tenure: Freehold | EPC: C
Description
As you approach the property up the country lane you immediately appreciate the impressive design and curb appeal this family home offers. Through a five bar gated entrance, across the large, gravelled driveway we reach the two entrances into the property. For convenience the family tend to use the first of these two doors that leads directly into the boot room, however the main panelled oak front door and glazed side panels leads into the very spacious and immaculately presented entrance hall. Engineered oak flooring, exposed brickwork and the feature arched Crittall window set the theme that continues throughout Honey Buzzard. The oak stairs lead off from the reception hall and provide a convenient deep storage cupboard beneath. There is also a guest WC and fully fitted shower room, creating a useful ground floor bathroom if bedroom four is required. One of the most impressive features has to be the huge original arched doors and hinges that lead into the family room/fourth bedroom. Presently used as an office, this versatile space has painted ceiling beams and double French doors leading to the terrace and gardens beyond. To the opposite side of the reception hall is the entrance into beautiful sitting room and dining room. The sitting room makes the very most of the stunning surroundings, having tall floor to ceiling oak windows to both sides, enjoying the terrace, lawns and countryside to one side and the pretty south facing courtyard to the other. Beautiful décor and exposed beams create the perfect setting to enjoy the peace and quiet this home enjoys. With a central feature open fireplace having a tiled hearth and wood burning stove, it creates a superb focal point to be enjoyed by both reception rooms.
The open plan design moves into the equally spacious and immaculately presented dining room, again enjoying exposed beams.
Double part panelled and glazed oak doors lead from the dining area into the fabulous breakfast kitchen. Creating the perfect balance between period charm and contemporary chic, this fabulous “hub of the home” with its high vaulted exposed beams and stylish décor offers ample space for everyday casual dining, cooking and entertaining. It has a stable door that leads directly to the rear courtyard, ideal when dining al fresco during the summer months. There is an excellent range of fitted units with smart contrasting granite countertops and appliances include an integral AEG dishwasher and two slimline wine cooler fridges, set within the large centre island, and a Britannia range cooker with a gas hob set within a feature brick recess with an oak beam above. There is also a recess for an American style fridge freezer. The adjacent utility/boot room also has a good range of fitted units with granite worktops, a Belfast laundry sink, recesses for the usual appliances and a stable door offers access to the front terrace, gardens, and driveway.
Upstairs
There are three double bedrooms to the first floor, all immaculately presented and offering some wonderful views across open countryside. The spacious principal bedroom suite overlooks the gardens and has a smartly presented ensuite bathroom with a tiled floor and a white suite with a white tiled panelled bath and a rainwater shower cubicle. The light and airy landing area has a feature floor to ceiling oak framed window and lovely exposed beams. The second double bedroom suite is dual aspect and overlooks the front gardens. It is fitted with mirror fronted wardrobes and a separate airing cupboard. The ensuite shower room has a tiled floor and a rainwater shower cubicle. The third double bedroom features a beamed ceiling and overlooks the pretty views of the rear courtyard garden.
Grounds and Gardens
Perfectly in balance with the property, the delightful and generous gardens that wrap around three sides of Honey Buzzard offer an idyllic escape from daily life and the perfect space for children to play and family to enjoy and entertain. In the heart of Bentley, set back from Holyoakes Lane, the property is approached through a five bar wooden gate, across a gravel driveway which swings around the circumference of the garden to a carport area which has double wooden doors. To the front, the garden is predominantly laid to lawn with a mature hawthorn hedge offering complete privacy. The smart Cotswold paved terrace runs the full width of the property with an attractive retaining wall and a lavender hedge. Wide steps lead up to the large lawned area and to the top end is a feature pond with ornamental grasses and a pretty rockery. As the lawn curves around the top end of the barn, long sleepers create gentle steps down to the further paved areas and round to the carport and inner courtyard. A delightful feature of the outside space is the South facing gravelled courtyard garden with a curved wall. With original old brick walls adorned with climbing Roses and Jasmine, this idyllic suntrap creates the perfect spot for entertaining and al fresco dining. Next to the courtyard is the versatile original Dutch Barn which is part open fronted and has a side entrance to a large storage area behind. With a multitude of potential options, including joining it to the main barn, creating a fabulous separate annexe or even superb office space, all subject to planning, this additional building adds a further dimension to an already very special family home.
Local Area
The historic area of Bentley is situated between Bromsgrove and Redditch surrounded by lovely Worcestershire countryside yet within easy commuting distance to the motorway networks via the M42 and M5. The area is popular for equestrian pursuits and the canal system offers walking and cycling routes. Just a short walk up the lane takes you to the very popular Tardebigge pub and the charming craft centre and café, with the fabulous Queens Head also within walking distance. Tardebigge Church of England First School is just a short walk, with other state and private schooling nearby including the renowned Bromsgrove School and Alcester Grammar. Together with the market towns of Bromsgrove and Redditch which offer an excellent range of shopping facilities and amenities, Stratford Upon Avon, Worcester and Birmingham are also easily accessible by road or rail. Local rail networks with intercity connections are available from Bromsgrove station approximately 3 miles away.
Tenure: Freehold | EPC: C
Disclaimer
All measurements are approximate and quoted in metric with imperial equivalents and for general guidance only and whilst every attempt has been made to ensure accuracy, they must not be relied on.
The fixtures, fittings and appliances referred to have not been tested and therefore no guarantee can be given and that they are in working order.
Internal photographs are reproduced for general information and it must not be inferred that any item shown is included with the property.
Whilst we carryout our due diligence on a property before it is launched to the market and we endeavour to provide accurate information, buyers are advised to conduct their own due diligence.
Our information is presented to the best of our knowledge and should not solely be relied upon when making purchasing decisions. The responsibility for verifying aspects such as flood risk, easements, covenants and other property related details rests with the buyer.
Brochures
Brochure 1- COUNCIL TAXA payment made to your local authority in order to pay for local services like schools, libraries, and refuse collection. The amount you pay depends on the value of the property.Read more about council Tax in our glossary page.
- Band: A
- PARKINGDetails of how and where vehicles can be parked, and any associated costs.Read more about parking in our glossary page.
- Yes
- GARDENA property has access to an outdoor space, which could be private or shared.
- Yes
- ACCESSIBILITYHow a property has been adapted to meet the needs of vulnerable or disabled individuals.Read more about accessibility in our glossary page.
- Ask agent
Holyoakes Lane - Bentley, Worcestershire, B97 5SR
Add an important place to see how long it'd take to get there from our property listings.
__mins driving to your place
Get an instant, personalised result:
- Show sellers you’re serious
- Secure viewings faster with agents
- No impact on your credit score
About Fine & Country, Birmingham
Fine & Country, 11 Brindley Place, Brunswick Square, Birmingham, B1 2LP

Your mortgage
Notes
Staying secure when looking for property
Ensure you're up to date with our latest advice on how to avoid fraud or scams when looking for property online.
Visit our security centre to find out moreDisclaimer - Property reference RX294291. The information displayed about this property comprises a property advertisement. Rightmove.co.uk makes no warranty as to the accuracy or completeness of the advertisement or any linked or associated information, and Rightmove has no control over the content. This property advertisement does not constitute property particulars. The information is provided and maintained by Fine & Country, Birmingham. Please contact the selling agent or developer directly to obtain any information which may be available under the terms of The Energy Performance of Buildings (Certificates and Inspections) (England and Wales) Regulations 2007 or the Home Report if in relation to a residential property in Scotland.
*This is the average speed from the provider with the fastest broadband package available at this postcode. The average speed displayed is based on the download speeds of at least 50% of customers at peak time (8pm to 10pm). Fibre/cable services at the postcode are subject to availability and may differ between properties within a postcode. Speeds can be affected by a range of technical and environmental factors. The speed at the property may be lower than that listed above. You can check the estimated speed and confirm availability to a property prior to purchasing on the broadband provider's website. Providers may increase charges. The information is provided and maintained by Decision Technologies Limited. **This is indicative only and based on a 2-person household with multiple devices and simultaneous usage. Broadband performance is affected by multiple factors including number of occupants and devices, simultaneous usage, router range etc. For more information speak to your broadband provider.
Map data ©OpenStreetMap contributors.
