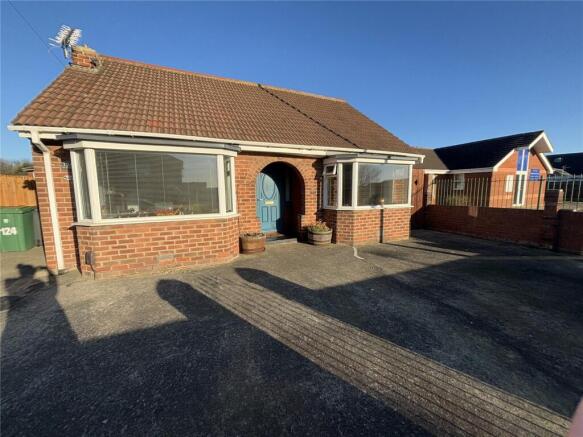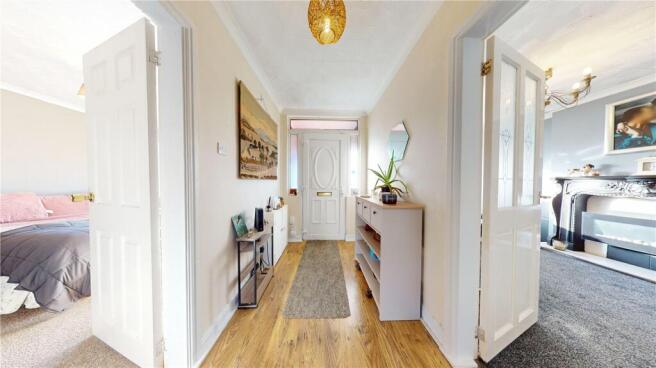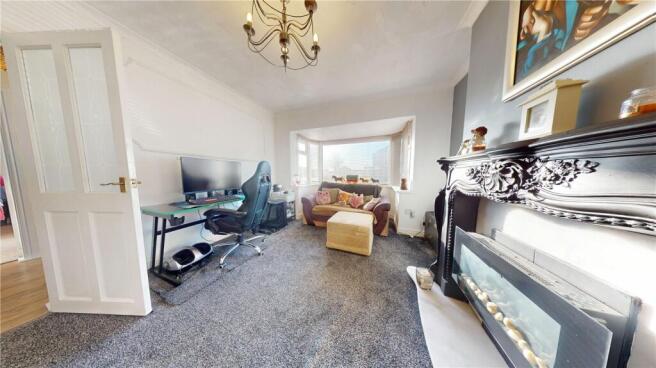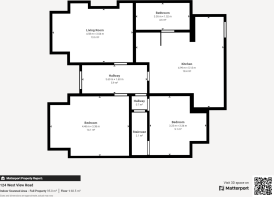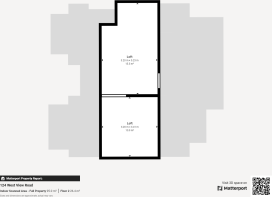
West View Road, Hartlepool, TS24

- PROPERTY TYPE
Bungalow
- BEDROOMS
2
- BATHROOMS
1
- SIZE
Ask agent
- TENUREDescribes how you own a property. There are different types of tenure - freehold, leasehold, and commonhold.Read more about tenure in our glossary page.
Freehold
Key features
- 2 Bedrooms
- Converted loft space
- Detached
- EPC D
- Council tax band B
Description
The ground floor, spanning 68.7 m², houses a modern kitchen with white cabinetry, dark countertops, and a breakfast bar.
The kitchen seamlessly transitions to a carpeted living area, featuring a stylish ornate fireplace and bay window.
The upper floor, covering 26.0 m², accommodates additional storage or sleeping area.
The properties two main bedrooms are well-lit and spacious.
The property's sole bathroom is efficiently designed with a curved shower enclosure and pedestal sink. Throughout the home, a neutral colour palette predominates, creating a bright and airy atmosphere.
The property also includes two loft spaces, providing additional storage options.
The layout incorporates a hallway and a staircase, ensuring easy navigation between floors.
Despite its compact size, the home's thoughtful design maximizes space utilization, offering a balanced blend of functionality and comfort.
Contact us today to arrange your viewing.
Entrance Hall
1.6 x 3.69 - Entry through double glazed external door. Neutral decor and laminate flooring. Access to living room, bedrooms and kitchen/diner. Stairs leading to converted loft space.
Living Room
3.04 x 4.58 - To the front aspect spacious living room with large bay, electric fire with dark surround and carpet to flooring. Double glazed window and radiator.
Kitchen/Diner
4.99 x 5.13 - To the rear aspect, large open plan kitchen/diner. Offering a range of wall and base units with contrasting work top, complete with breakfast bar. Fitted appliances include electric oven and hob. Double glazed window and radiator.
Bathroom
1.52 x 3.05 - Large family bathroom to the side aspect. Including w/c hand wash basin and shower cubicle. Double glazed window and radiator.
Bedroom
3.38 x 4.48 - Master bedroom - Double room to the front aspect. Large double glazed bay window and radiator.
Bedroom
3.23 x 3.34 - To the rear aspect - double bedroom with double glazed window, radiator and understairs storage cupboard.
Loft Space
3.20 x 3.41 & 3.20 x 5.23 - Large converted loft area suitable for second living space or storage. Lamintate to flooring. Including two double glazed windows and radiator.
External
Externally the property benefits from a large gated concreate driveway suitable for multiple cars. Gated parking behind double wooden gates with the addition of a garage. To the rear the property benefits from a large paved rear garden.
Property Information
The following information should be read and considered by any potential buyers prior to making a transactional decision: Year Built: 1950-1966 Construction: Traditional Utilities: Gas mains Maintenance Charges: N/A Parking: Garage and Driveway Connectivity: No known issues with broadband speed or phone signal in this area. Local Authority: Hartlepool Council Tax band B Area: No known risk of crime or flooding in this area. Further information regarding the above can be clarified during the conveyancing period prior to completion. The information above has been provided by the seller and has not yet been verified at the point of producing this material. There may be more information related to the sale of this property that can be made available to any potential buyer.
Disclaimer
Your home is at risk if you do not keep up repayments on your mortgage or other loans secured on it. MORTGAGE ADVICE It is now a legal requirement under the Estate Agents Act 1991, to establish what mortgage, if any, is required and to confirm the applicants ability to obtain this finance. If you need any help or advice over obtaining a mortgage, our mortgage department will be pleased to help and advise you on all Building Society or Bank mortgages without obligation. This service is available even if you are not buying via ourselves. Written quotations available on request. There is no charge for this service. PLEASE NOTE that all sizes have been measured with an electronic measuring tape and are approximations only. Under the terms of the property miss-descriptions act we are obliged to point out that none of the services described in these particulars have been tested by ourselves. We present these details of the property in good faith and they were accurate at the (truncated)
Brochures
Particulars- COUNCIL TAXA payment made to your local authority in order to pay for local services like schools, libraries, and refuse collection. The amount you pay depends on the value of the property.Read more about council Tax in our glossary page.
- Band: B
- PARKINGDetails of how and where vehicles can be parked, and any associated costs.Read more about parking in our glossary page.
- Yes
- GARDENA property has access to an outdoor space, which could be private or shared.
- Yes
- ACCESSIBILITYHow a property has been adapted to meet the needs of vulnerable or disabled individuals.Read more about accessibility in our glossary page.
- Ask agent
West View Road, Hartlepool, TS24
Add an important place to see how long it'd take to get there from our property listings.
__mins driving to your place
Get an instant, personalised result:
- Show sellers you’re serious
- Secure viewings faster with agents
- No impact on your credit score
About Holbrook & Co, Hartlepool
Middleton Grange Shopping Centre, 127 York Road, Hartlepool, TS26 9DL

Your mortgage
Notes
Staying secure when looking for property
Ensure you're up to date with our latest advice on how to avoid fraud or scams when looking for property online.
Visit our security centre to find out moreDisclaimer - Property reference HAR240105. The information displayed about this property comprises a property advertisement. Rightmove.co.uk makes no warranty as to the accuracy or completeness of the advertisement or any linked or associated information, and Rightmove has no control over the content. This property advertisement does not constitute property particulars. The information is provided and maintained by Holbrook & Co, Hartlepool. Please contact the selling agent or developer directly to obtain any information which may be available under the terms of The Energy Performance of Buildings (Certificates and Inspections) (England and Wales) Regulations 2007 or the Home Report if in relation to a residential property in Scotland.
*This is the average speed from the provider with the fastest broadband package available at this postcode. The average speed displayed is based on the download speeds of at least 50% of customers at peak time (8pm to 10pm). Fibre/cable services at the postcode are subject to availability and may differ between properties within a postcode. Speeds can be affected by a range of technical and environmental factors. The speed at the property may be lower than that listed above. You can check the estimated speed and confirm availability to a property prior to purchasing on the broadband provider's website. Providers may increase charges. The information is provided and maintained by Decision Technologies Limited. **This is indicative only and based on a 2-person household with multiple devices and simultaneous usage. Broadband performance is affected by multiple factors including number of occupants and devices, simultaneous usage, router range etc. For more information speak to your broadband provider.
Map data ©OpenStreetMap contributors.
