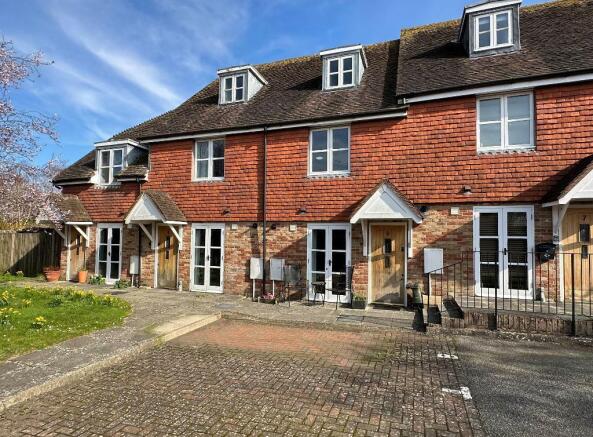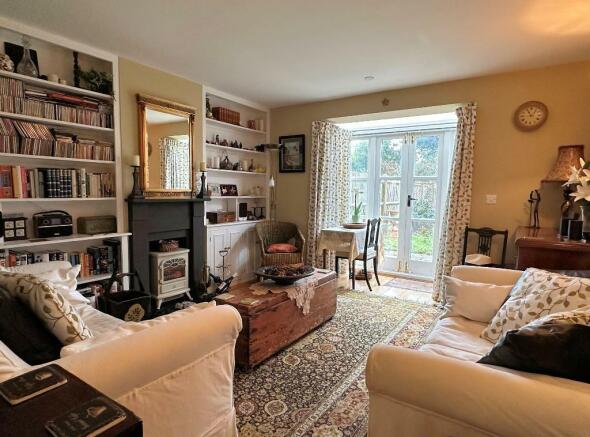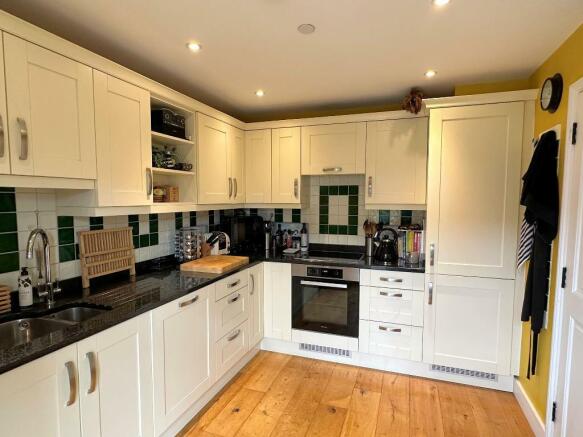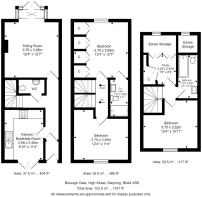Borough Gate, High Street, Steyning, West Sussex, BN44 3SB

- PROPERTY TYPE
Terraced
- BEDROOMS
3
- BATHROOMS
2
- SIZE
Ask agent
- TENUREDescribes how you own a property. There are different types of tenure - freehold, leasehold, and commonhold.Read more about tenure in our glossary page.
Freehold
Key features
- Attractive town cottage
- Gated development
- Quiet setting close to High Street
- Enclosed rear garden
- Well maintained
- Gas-fired central heating
- Parking space
Description
The house forms part of an attractive development of ten houses approached by a gated entrance from the High Street. This thriving small country town provides a range of shops for everyday needs, as well as Post Office, library, modern health centre and leisure centre with swimming pool. There are schools for all ages.
The development is in a remarkable location being secluded and amazingly quiet, yet approached off the central part of the High Street. It is difficult to believe this is in the very heart of the town.
Steyning is about five miles from Shoreham-by-Sea (mainline railway station), eight miles from Worthing and 12 miles from Brighton. Crawley and Gatwick Airport can normally be reached in about 40 minutes by car.
Covered Porch
Oak front door with leaded-light glazed panel to entrance hall.
Entrance Hall
Oak board flooring. Entry phone for main gates.
Cloakroom
White suite of low-level WC. Wash-basin with cupboard beneath. Chromium radiator/towel rail. Recessed storage cupboard. Extractor fan.
Sitting Room
12'7" x 12'4" (3.85 x 3.75m) Bay window with pitched and glazed ceiling and pair of French doors overlooking and opening to the rear garden. Oak board flooring. Fireplace with slate hearth. Electric log-burner-effect stove, (gas point). Shelving and fitted storage cupboards to either side of the chimney breast.
Kitchen/Breakfast Room
11'4" x 8'10" (3.46m x 2.68m) French doors to small patio area. Comprehensively fitted with polished granite work surfaces and Shaker-style units with contemporary fittings and oak board flooring. Inset one and a half bowl sink unit with cupboards beneath. Integrated Bosch dishwasher and fridge/freezer. Space and plumbing for washing machine. Drawers and wall-mounted cupboards. Miele induction hob with Miele oven/grill below. Cupboard housing the Worcester gas-fired boiler. Inset downlighters.
From the entrance hall stairs lead to the first floor.
Landing
Stairs leading to the second floor.
Bedroom 1
12'7" x 12'4" (3.85m x 3.75m) Fitted wardrobe cupboards to one wall. Double-glazed window overlooking the rear garden. Door to en-suite shower room.
En-suite Shower Room
Shower tray with glazed door and chrome Grohe shower unit. Low-level WC. Washbasin with storage cupboard beneath. Chromium ladder towel rail. Extractor fan.
Bedroom 2
12'4" x 11'4" (3.75m x 3.46m) Double-glazed window.
Landing 2
Bedroom 3
12'4" x 10'11" (3.75m x 3.32m) Double-glazed window. Roof-top views. Access to loft space (boarded with power point).
Store Room / Study
7'6" x 6'9" (2.28m x 2.05m) Velux window. Eaves storage access. Linen cupboard.
Bathroom
White suite of panelled bath with mixer tap with shower attachment, low-level WC, pedestal washbasin. Chromium ladder towel rail. Part-tiled walls. Extractor fan.
Parking
Allocated parking bay.
Rear Garden
Easy to maintain rear garden with patio. Shingle pathway. Flower beds. Greenhouse. Shed. Outside tap. Further patio to the rear. Part flint wall boundary.
Services and Council Tax
Services: All main services are connected.
Council Tax Valuation Band: 'E'
Important Note
1. Any description or information given should not be relied upon as a statement or representation of fact or that the property or its services are in good condition.
2. Measurements, distances and aspects where quoted are approximate.
3. Any reference to alterations to, or use of any part of the property is not a statement that any necessary planning, building regulations or other consent has been obtained.
4. The Vendor does not make or give, and neither Hamilton Graham nor any person in their employment has any authority to make or give any representation or warranty whatsoever in relation to this property.
5. All statements contained in these particulars as to this property are made without responsibility on the part of Hamilton Graham.
Intending purchasers must satisfy themselves on these matters.
- COUNCIL TAXA payment made to your local authority in order to pay for local services like schools, libraries, and refuse collection. The amount you pay depends on the value of the property.Read more about council Tax in our glossary page.
- Band: E
- PARKINGDetails of how and where vehicles can be parked, and any associated costs.Read more about parking in our glossary page.
- Yes
- GARDENA property has access to an outdoor space, which could be private or shared.
- Yes
- ACCESSIBILITYHow a property has been adapted to meet the needs of vulnerable or disabled individuals.Read more about accessibility in our glossary page.
- Ask agent
Borough Gate, High Street, Steyning, West Sussex, BN44 3SB
Add an important place to see how long it'd take to get there from our property listings.
__mins driving to your place
Get an instant, personalised result:
- Show sellers you’re serious
- Secure viewings faster with agents
- No impact on your credit score
Your mortgage
Notes
Staying secure when looking for property
Ensure you're up to date with our latest advice on how to avoid fraud or scams when looking for property online.
Visit our security centre to find out moreDisclaimer - Property reference 437221. The information displayed about this property comprises a property advertisement. Rightmove.co.uk makes no warranty as to the accuracy or completeness of the advertisement or any linked or associated information, and Rightmove has no control over the content. This property advertisement does not constitute property particulars. The information is provided and maintained by Hamilton Graham, Steyning. Please contact the selling agent or developer directly to obtain any information which may be available under the terms of The Energy Performance of Buildings (Certificates and Inspections) (England and Wales) Regulations 2007 or the Home Report if in relation to a residential property in Scotland.
*This is the average speed from the provider with the fastest broadband package available at this postcode. The average speed displayed is based on the download speeds of at least 50% of customers at peak time (8pm to 10pm). Fibre/cable services at the postcode are subject to availability and may differ between properties within a postcode. Speeds can be affected by a range of technical and environmental factors. The speed at the property may be lower than that listed above. You can check the estimated speed and confirm availability to a property prior to purchasing on the broadband provider's website. Providers may increase charges. The information is provided and maintained by Decision Technologies Limited. **This is indicative only and based on a 2-person household with multiple devices and simultaneous usage. Broadband performance is affected by multiple factors including number of occupants and devices, simultaneous usage, router range etc. For more information speak to your broadband provider.
Map data ©OpenStreetMap contributors.






