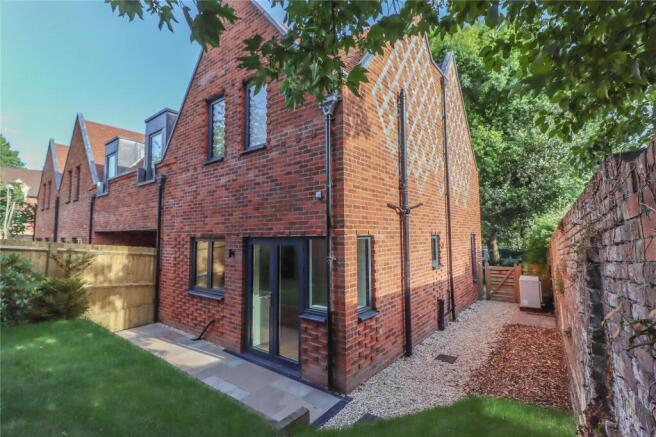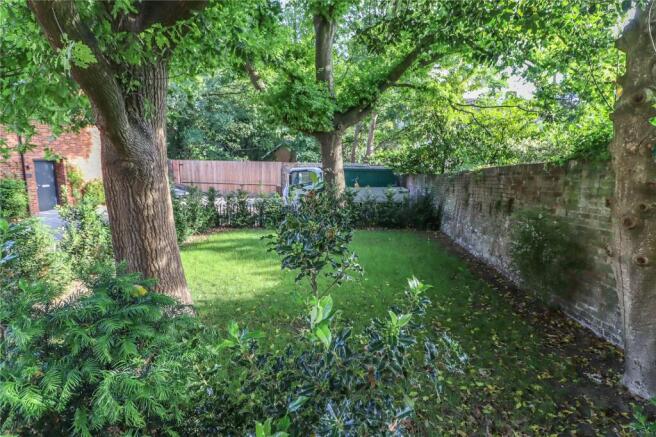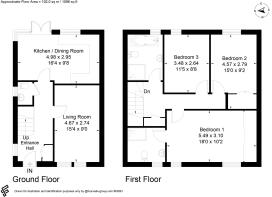
3 bedroom link detached house for sale
Salisbury, Wiltshire, SP1

- PROPERTY TYPE
Link Detached House
- BEDROOMS
3
- BATHROOMS
2
- SIZE
Ask agent
- TENUREDescribes how you own a property. There are different types of tenure - freehold, leasehold, and commonhold.Read more about tenure in our glossary page.
Freehold
Key features
- Secure gated setting with off-road parking
- Brand new - high quality finishes
- Energy efficient - Underfloor heating throughout
- Triple glazed windows - Solar PV panels
- EV charging point
- EPC Rating B
Description
A high quality brand new house with detailed brick elevations beneath a tiled roof with integrated PV panels, lead detailing, dormer surrounds, cast iron gutters and decorative lead hoppers. The property is extremely energy efficient being incredibly well insulated with high quality aluminium faced triple glazed windows and an air source heat pump. There is also an EV charging point to take advantage of solar generated energy. Underfloor heating extends throughout all of the accommodation. Engineered oak or high quality carpet finishes in all rooms. Hard wired media/data cables to all rooms and fibre broadband to the property. Well appointed kitchen and bathrooms with top quality appliances and finishes.
The property is situated in the historic cathedral city of Salisbury and is well placed for the Cathedral Close and an extensive range of restaurants, city centre shops and the market. Cultural, social and educational amenities nearby include the theatre, arts centre, cinema, medical facilities and both private and state schools for all ages are within and outside the city boundary. Bishops Wordsworth School and South Wilts Grammar School are both within walking distance. Leisure and recreational facilities include the Five Rivers Health and Wellbeing Centre, private members gymnasiums, golf club and recreation ground and three tennis clubs. Salisbury has good road links to London (A303) Southampton (A36) and Bournemouth (A338) and a mainline rail service (also walkable) to London, Waterloo (90 minutes) and the West Country.
Entrance
Block paved approach. Contemporary outside light and name plaque. Covered porch with staggered brick reveal to one side. Composite grey coloured door into:
Reception Hall
Engineered oak flooring and oak edged coir mat at threshold. Turning staircase, with quarter twist oak balustrade rising to the first floor. Recess beneath stairs with plumbing for washing machine. LED downlighters. Oak double doors conceal plant room housing pressurised hot water tank, water softener, manifold for under floor heating, controls and fuse boxes. Further oak doors all with oak architraves leading to living room, open plan kitchen/dining room and cloakroom also extending beneath the stairs. Large window to side aspect.
Cloakroom
Moulded white top with wide wash hand basin, side mixer tap, tiled splashback and low level WC with concealed cistern to one side. Low double cupboard. Square window to side aspect. LED downlighter. Extractor fan. Engineered oak flooring.
Living Room
Two substantial deep windows to the front aspect with views toward the front garden. LED downlighters and engineered oak flooring.
Kitchen/Dining Room
White Corian work surfaces with similar upstands and window sill. Moulded twin bowl sink unit with stainless steel bases and tall mixer tap. A range of soft close, high and low level cupboards and drawers including deep pan drawers and a tall pull out shelved larder. Integrated Siemens dishwasher. Eye level Samsung combination oven. Separate Samsung induction four ring hob with Airforce extractor and light over. Space and plumbing for tall fridge/freezer. Space for dining table. Engineered oak flooring throughout. LED downlighters. Three windows to the rear aspect. Further window to side aspect and wide glazed double doors opening onto the rear patio and garden.
First Floor
Landing
T shaped oak balustrade continues overlooking stairwell. Large loft hatch. A spacious loft for storage. LED downlighters. Door to linen cupboard housing manifold for first floor underfloor heating. Oak doors in oak architraves to:
Principal Bedroom
A substantial double bedroom with two large windows to the front aspect overlooking part of the garden. Built in oak fronted wardrobes with internal automatic lights. LED downlighters. Further oak door into:
En Suite
Well appointed. Moulded ceramic wash hand basin with mixer tap and double cupboard beneath. Metro tiled splashback and heated electric mirror above. Low level WC with similar tiled splashback. Large corner glass/metro tiled shower enclosure with Grohe mixer shower, with multiple overhead and separate handheld attachments. Oak effect flooring. Chrome towel radiator. LED downlighters. Extractor fan and obscure glazed large window to front aspect.
Bedroom 2
Square double bedroom. Deep window to rear aspect. Built in oak fronted double wardrobe with internal automatic lights. LED downlighters.
Bedroom 3
Double/large single bedroom. Large window to rear aspect. LED downlighters.
Bathroom
Well appointed. Free standing contemporary double ended bath with central mixer tap/handheld shower attachment. Moulded ceramic wash hand basin with mixer tap. Double cupboard beneath. Tall metro tiled splashback and heated electric mirror over. Low level WC with concealed cistern. Corner glass/tiled shower enclosure with overhead and handheld attachments. Oak effect flooring. Part tiled walls. Matt black towel radiator. Obscure glazed window. LED downlighters and extractor fan.
Outside
Entrance
This small exclusive gated development is accessed at the very end of Eyres Way. Curved brick pier and substantial electric timber gate gives access to a block paved courtyard leading to the gravelled parking spaces extending to the front of the house. Zappi EV charger. Block paved walkway to front door with light pillar.
Front Garden
An area of lawn enclosed by Yew and Holly hedging with post and rail fencing. Two mature Oak trees and a Holly tree laid to grass, with a tall brick wall along the boundary.
Rear Garden
Picket gate from driveway to wide gravelled path extending to the side of the property, screened along its boundary by tall brick walling. Valiant air source heat pump. The rear garden is compact, sheltered and manageable comprising a terraced area extending the width of the house. Upright sleepers retain an upper lawned area. Well enclosed on two sides by brick walling and the remaining boundary by tall feather edged fencing. Outside tap. Outside light.
Services
Mains electricity, water and drainage. Air Source Heating. Note: No household services or appliances have been tested and no guarantees can be given by Evans and Partridge.
Directions
SP1 2FJ
Council Tax
D - To be confirmed
Brochures
Particulars- COUNCIL TAXA payment made to your local authority in order to pay for local services like schools, libraries, and refuse collection. The amount you pay depends on the value of the property.Read more about council Tax in our glossary page.
- Band: TBC
- PARKINGDetails of how and where vehicles can be parked, and any associated costs.Read more about parking in our glossary page.
- Yes
- GARDENA property has access to an outdoor space, which could be private or shared.
- Yes
- ACCESSIBILITYHow a property has been adapted to meet the needs of vulnerable or disabled individuals.Read more about accessibility in our glossary page.
- Ask agent
Salisbury, Wiltshire, SP1
Add an important place to see how long it'd take to get there from our property listings.
__mins driving to your place
Get an instant, personalised result:
- Show sellers you’re serious
- Secure viewings faster with agents
- No impact on your credit score



Your mortgage
Notes
Staying secure when looking for property
Ensure you're up to date with our latest advice on how to avoid fraud or scams when looking for property online.
Visit our security centre to find out moreDisclaimer - Property reference STO250001. The information displayed about this property comprises a property advertisement. Rightmove.co.uk makes no warranty as to the accuracy or completeness of the advertisement or any linked or associated information, and Rightmove has no control over the content. This property advertisement does not constitute property particulars. The information is provided and maintained by Evans & Partridge, Stockbridge. Please contact the selling agent or developer directly to obtain any information which may be available under the terms of The Energy Performance of Buildings (Certificates and Inspections) (England and Wales) Regulations 2007 or the Home Report if in relation to a residential property in Scotland.
*This is the average speed from the provider with the fastest broadband package available at this postcode. The average speed displayed is based on the download speeds of at least 50% of customers at peak time (8pm to 10pm). Fibre/cable services at the postcode are subject to availability and may differ between properties within a postcode. Speeds can be affected by a range of technical and environmental factors. The speed at the property may be lower than that listed above. You can check the estimated speed and confirm availability to a property prior to purchasing on the broadband provider's website. Providers may increase charges. The information is provided and maintained by Decision Technologies Limited. **This is indicative only and based on a 2-person household with multiple devices and simultaneous usage. Broadband performance is affected by multiple factors including number of occupants and devices, simultaneous usage, router range etc. For more information speak to your broadband provider.
Map data ©OpenStreetMap contributors.





