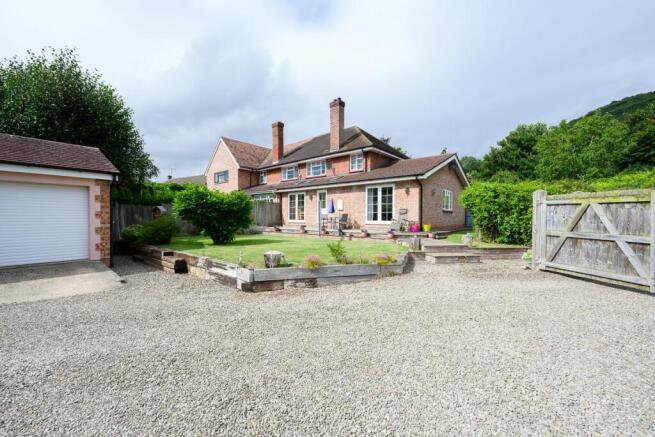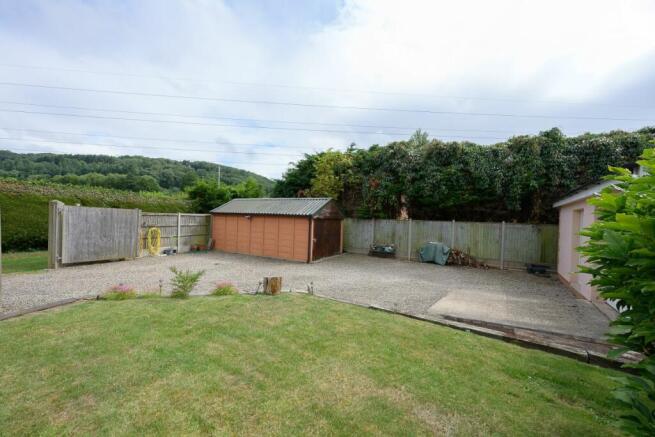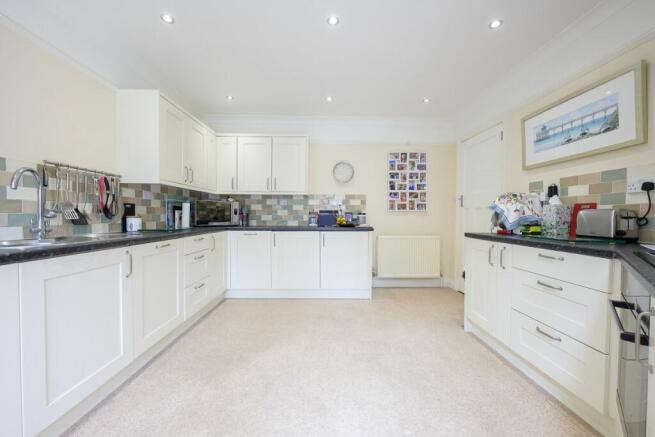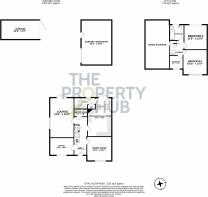Willowdene, Ross-on-Wye

- PROPERTY TYPE
Semi-Detached
- BEDROOMS
3
- BATHROOMS
2
- SIZE
Ask agent
- TENUREDescribes how you own a property. There are different types of tenure - freehold, leasehold, and commonhold.Read more about tenure in our glossary page.
Freehold
Key features
- Extended
- Private South Facing Garden
- Two Garages
- Three Bedrooms
- Scenic Backdrop
- Ample Parking
- Three/Four Bedrooms
- Semi-Rural Setting
Description
The nearby historic market town of Ross-on-Wye is nestled along the banks of the River Wye just north of the Forest of Dean. The town boasts a range of attractions, including historic landmarks such as Wilton Castle, Goodrich Castle, and Eastnor Castle. In addition to these cultural gems, Ross features a collection of galleries and independent craft shops, alongside larger brand stores for diverse shopping experiences.
For those seeking recreational activities, the local Halo leisure centre offers a comprehensive package with a gym, classes, sauna, steam room, and a swimming pool. Sports enthusiasts can join the Rugby, Tennis, Cricket, Football, Golf, and Rowing clubs, while nature lovers can explore the nearby Forest of Dean, which provides an abundance of walking trails, cycling routes, and horse riding trails. Symonds Yat, Wye Valley Butterfly Zoo, and The Forest of Dean Sculpture Trail are also notable attractions in the surrounding area.
In terms of education, Ross boasts several well-regarded primary schools, including Ashfield Park, St Josephs, Brampton Abbots, and Bridstow. John Kyrle High School serves as the primary secondary school in the region.
Geographically, Ross-on-Wye is strategically located, making it a popular choice for residents due to its easy commuting links. The town provides convenient access north to Hereford, south to Monmouth and South Wales, and east to Gloucester and Cheltenham. The M50 facilitates further travel on the M5, enabling journeys both north and south.
Council Tax Band: D (Herefordshire Council)
Tenure: Freehold
Rights & easements: Public right of way
Public footpath on the lane next to the entrance to the property.
Access To The Property Is Gained Via
Canopied Entrance.
Double glazed front door through to:
Reception Hall
Understairs storage cupboards. Recessed display area with glass shelving.
Period panelled internal doors to:
Study/Bedroom 4
Coving to ceiling, double glazed window to the front with distant views, radiator.
Dining Room
Double glazed window to the front with distant views, feature decorative tiled fireplace surround with open grate, picture rail, radiator.
Shower Room
Ceramic tiled flooring with matching wall tiling, double shower cubicle, pedestal wash hand basin, low level W.C., spotlights to ceiling, towel radiator, extractor fan.
Lounge
Double glazed window to the side, double glazed French doors leading onto the patio and rear garden. Two radiators.
Kitchen/Breakfast Room
Fitted with a range of Shaker style wall and base units comprising circular one and a half inset sink unit with single drainer, cupboards, integrated dishwasher and integrated fridge / freezer.
Additional range of base units with corner unit incorporating a fan assisted oven with ceramic hob over and extractor hood, splashback tiling to worktops.
Extending to:
Breakfast Area
Double glazed patio doors leading out onto the gardens, beamed ceiling with Velux window.
Further door to:
Utility/Boiler Room
Boiler, water tank, storage, sink and drainer, beamed ceiling with Velux window.
First Floor
Half landing with access to a large boarded storage space having power and light.
First Floor Landing
Access to loft space.
Doors to:
Bedroom 1
Double glazed window to the front with distant views, feature tiled fireplace surround, picture rail, radiator.
Bedroom 2
Double glazed window to the rear, picture rail, radiator.
Bedroom 3
Double glazed window to the front with distant views, radiator.
Bathroom
Extensive floor and wall tiling, tiled bath with independent shower over with glass screen, pedestal wash hand basin, low level W.C., double glazed window to the rear, radiator.
Outside
The property is accessed from the front through a pedestrian gate and a pathway leading to the front door, flanked by gardens on both sides. A separate path diverges to the side, with a gate opening to the rear raised patio and garden. Vehicular access is through a five-bar gate, leading to a rear gate and the driveway. There is ample parking available, along with a workshop/garage featuring an electric roller door and a personnel door, as well as a second garage. The rear gardens include a patio and lawn areas bordered by timber sleepers.
Workshop/Garage
Electric roller door and personnel door, power and light, water connection.
Garage
Timber door. Full power.
Network Signal
EE, Three, O2 and Vodafone
We recommend you check the network coverage.
Directions:
From our offices in Ross-on-Wye leave via the Walford Road continuing towards Coughton turning left as signposted to Howell Hill to find the property located along on the right hand side.
Brochures
Brochure- COUNCIL TAXA payment made to your local authority in order to pay for local services like schools, libraries, and refuse collection. The amount you pay depends on the value of the property.Read more about council Tax in our glossary page.
- Band: D
- PARKINGDetails of how and where vehicles can be parked, and any associated costs.Read more about parking in our glossary page.
- Garage,Off street
- GARDENA property has access to an outdoor space, which could be private or shared.
- Private garden
- ACCESSIBILITYHow a property has been adapted to meet the needs of vulnerable or disabled individuals.Read more about accessibility in our glossary page.
- Ask agent
Willowdene, Ross-on-Wye
Add an important place to see how long it'd take to get there from our property listings.
__mins driving to your place
Your mortgage
Notes
Staying secure when looking for property
Ensure you're up to date with our latest advice on how to avoid fraud or scams when looking for property online.
Visit our security centre to find out moreDisclaimer - Property reference RS0713. The information displayed about this property comprises a property advertisement. Rightmove.co.uk makes no warranty as to the accuracy or completeness of the advertisement or any linked or associated information, and Rightmove has no control over the content. This property advertisement does not constitute property particulars. The information is provided and maintained by The Property Hub, Ross On Wye. Please contact the selling agent or developer directly to obtain any information which may be available under the terms of The Energy Performance of Buildings (Certificates and Inspections) (England and Wales) Regulations 2007 or the Home Report if in relation to a residential property in Scotland.
*This is the average speed from the provider with the fastest broadband package available at this postcode. The average speed displayed is based on the download speeds of at least 50% of customers at peak time (8pm to 10pm). Fibre/cable services at the postcode are subject to availability and may differ between properties within a postcode. Speeds can be affected by a range of technical and environmental factors. The speed at the property may be lower than that listed above. You can check the estimated speed and confirm availability to a property prior to purchasing on the broadband provider's website. Providers may increase charges. The information is provided and maintained by Decision Technologies Limited. **This is indicative only and based on a 2-person household with multiple devices and simultaneous usage. Broadband performance is affected by multiple factors including number of occupants and devices, simultaneous usage, router range etc. For more information speak to your broadband provider.
Map data ©OpenStreetMap contributors.





