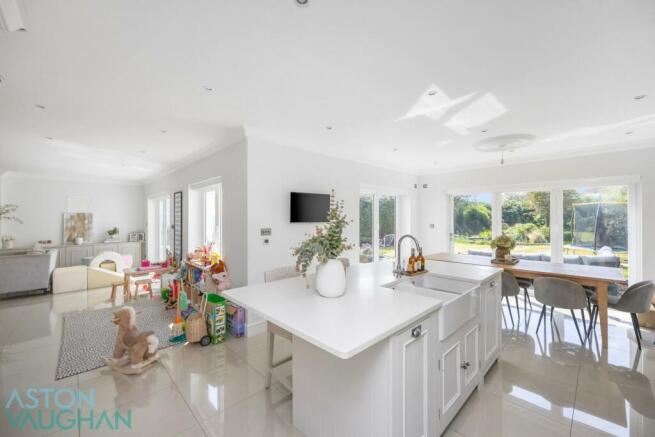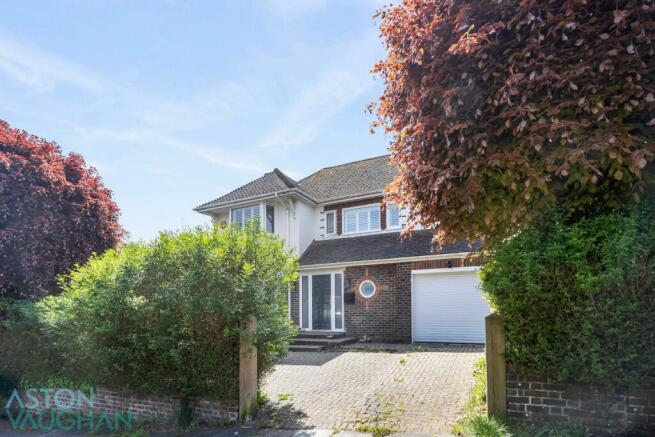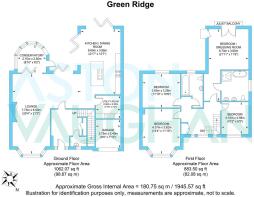
Green Ridge, Brighton

- PROPERTY TYPE
Detached
- BEDROOMS
4
- BATHROOMS
2
- SIZE
1,945 sq ft
181 sq m
- TENUREDescribes how you own a property. There are different types of tenure - freehold, leasehold, and commonhold.Read more about tenure in our glossary page.
Freehold
Key features
- 4 Double Bedroom Detached House
- 2 Bathrooms
- Large Open Plan Kitchen Dining Room
- Separate Utility Room
- Large 118ft South West Facing Garden
- Private Driveway & Garage
- Potential To Extend
Description
The bright entrance hall welcomes you into a spacious dual-aspect living room featuring a bay window and a modern fireplace, which flows into a sunny conservatory overlooking a beautifully landscaped south-west facing garden. The open-plan kitchen and dining area is filled with natural light, equipped with a large island and integrated appliances. Upstairs, you?ll find a principal bedroom with a Juliet balcony and luxury en-suite, alongside three additional double bedrooms and a high-spec family bathroom. The loft presents conversion potential, while the property includes off-street parking and an integral garage, enhancing its appeal.
Upon entering, you?re welcomed by a bright, spacious hallway that leads to a beautifully designed dual-aspect living room. This room, featuring a charming bay window with fitted shutters, a modern fireplace framed by bespoke cabinetry, and bi-folding doors, flows effortlessly into a sunlit conservatory with views of a landscaped garden. The living area transitions smoothly into an open-plan kitchen and dining space, which is complete with a large central island, an inset butler sink, stone countertops, ample storage, and integrated appliances. Two sets of bi-folding doors in the dining area fill the room with natural light and provide easy access to the garden. The ground floor is further complemented by a separate utility room and a W.C., ensuring both functionality and style throughout.
Upstairs, a spacious landing introduces you to the principal bedroom, a bright dual-aspect retreat that combines elegance with comfort. This room features a Juliet balcony overlooking the landscaped garden, providing a tranquil view and a sense of openness. The adjoining luxury en-suite bathroom is generously proportioned, complete with a walk-in shower, a full-sized bathtub, and a double-sink vanity topped with marble, creating a spa-like atmosphere.
In addition to the principal suite, there are three further double bedrooms on this level, each thoughtfully designed to maximize space and light. These rooms are served by a high-spec family bathroom, finished with premium fixtures and fittings, offering both a bath and a separate shower for added convenience.
Above, the expansive loft space presents an exciting opportunity for conversion, offering substantial additional living space potential, subject to necessary planning permissions.
The expansive south-west facing rear garden stretches approximately 118 feet, creating a private and serene outdoor retreat. Beginning with a spacious patio, this area is perfectly suited for alfresco dining and entertaining. Beyond the patio, a vast, well-maintained lawn unfolds, bordered by mature shrubs and trees that provide both shade and a natural sense of seclusion.
To the front of the property, the driveway offers ample off-street parking. The integral garage also provides convenient storage or potential additional parking.
Green Ridge is perfectly located near Dyke Road Avenue, with regular bus routes making it easy to get to Brighton?s city centre, seafront, and promenade. Families have a good selection of schools for all ages close by, and commuters can reach both Preston Park and Brighton & Hove mainline stations quickly for direct trains to London.
For open spaces there is nearby Gatton Park and easy access to the countryside, with its golf courses and walking trails?ideal for relaxing weekends outdoors. This location offers the best of both city convenience and natural surroundings.
Brochures
Brochure 1Brochure- COUNCIL TAXA payment made to your local authority in order to pay for local services like schools, libraries, and refuse collection. The amount you pay depends on the value of the property.Read more about council Tax in our glossary page.
- Band: F
- PARKINGDetails of how and where vehicles can be parked, and any associated costs.Read more about parking in our glossary page.
- Yes
- GARDENA property has access to an outdoor space, which could be private or shared.
- Yes
- ACCESSIBILITYHow a property has been adapted to meet the needs of vulnerable or disabled individuals.Read more about accessibility in our glossary page.
- Ask agent
Green Ridge, Brighton
Add an important place to see how long it'd take to get there from our property listings.
__mins driving to your place
Explore area BETA
Brighton
Get to know this area with AI-generated guides about local green spaces, transport links, restaurants and more.
Your mortgage
Notes
Staying secure when looking for property
Ensure you're up to date with our latest advice on how to avoid fraud or scams when looking for property online.
Visit our security centre to find out moreDisclaimer - Property reference 33586333. The information displayed about this property comprises a property advertisement. Rightmove.co.uk makes no warranty as to the accuracy or completeness of the advertisement or any linked or associated information, and Rightmove has no control over the content. This property advertisement does not constitute property particulars. The information is provided and maintained by Aston Vaughan, Brighton. Please contact the selling agent or developer directly to obtain any information which may be available under the terms of The Energy Performance of Buildings (Certificates and Inspections) (England and Wales) Regulations 2007 or the Home Report if in relation to a residential property in Scotland.
*This is the average speed from the provider with the fastest broadband package available at this postcode. The average speed displayed is based on the download speeds of at least 50% of customers at peak time (8pm to 10pm). Fibre/cable services at the postcode are subject to availability and may differ between properties within a postcode. Speeds can be affected by a range of technical and environmental factors. The speed at the property may be lower than that listed above. You can check the estimated speed and confirm availability to a property prior to purchasing on the broadband provider's website. Providers may increase charges. The information is provided and maintained by Decision Technologies Limited. **This is indicative only and based on a 2-person household with multiple devices and simultaneous usage. Broadband performance is affected by multiple factors including number of occupants and devices, simultaneous usage, router range etc. For more information speak to your broadband provider.
Map data ©OpenStreetMap contributors.





