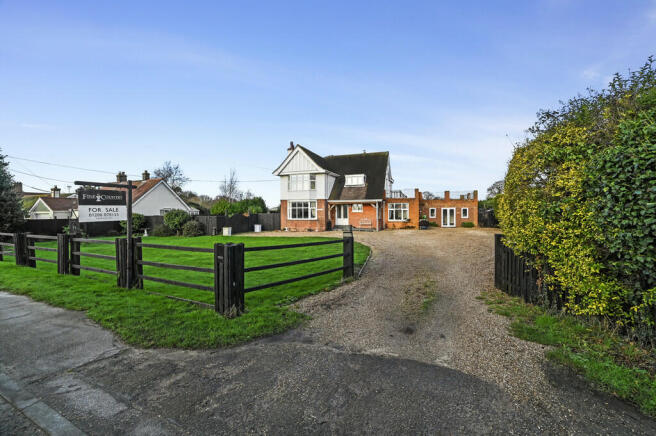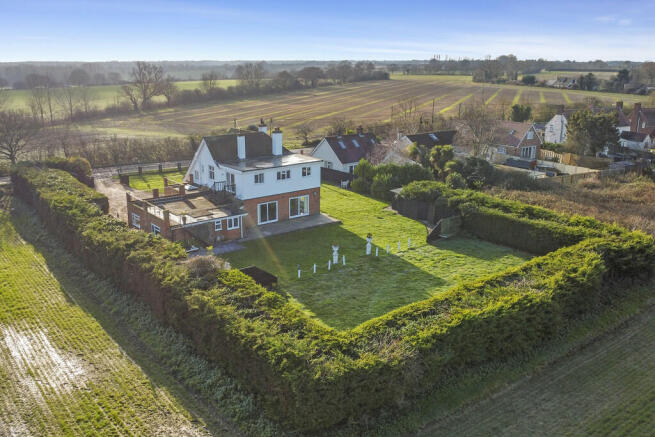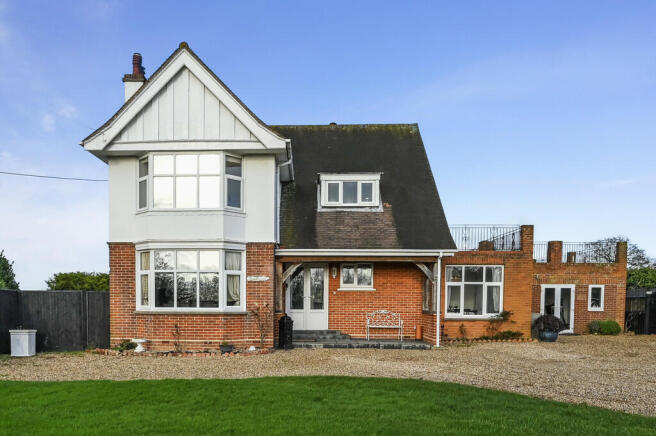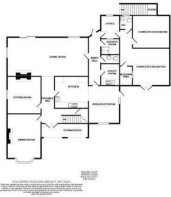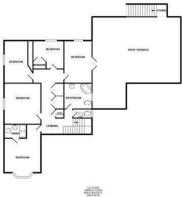
Harwich Road, Great Oakley

- PROPERTY TYPE
Detached
- BEDROOMS
6
- BATHROOMS
3
- SIZE
3,565 sq ft
331 sq m
- TENUREDescribes how you own a property. There are different types of tenure - freehold, leasehold, and commonhold.Read more about tenure in our glossary page.
Freehold
Key features
- NO ONWARD CHAIN
- SIX BEDROOMS
- FIVE RECEPTION ROOMS
- THREE BATHROOMS
- ROOF TERRACE
- 0.43 ACRE PLOT (STS)
- 2895 SQUARE FEET
- LARGE DRIVEWAY
- FIELD VIEWS
Description
Set on the outskirts of the highly desirable village of Great Oakley, this striking and beautifully presented detached family home offers breathtaking panoramic views, exceptional space, and an array of standout features. Whether you're seeking a peaceful retreat from the hustle and bustle of city life or dreaming of a spacious, stylish home in a charming village setting, this property ticks every box.
STEP INSIDE Lovingly renovated and upgraded by the current owners, this home exudes space, light, and style from the moment you step inside. The welcoming lounge boasts a charming bay window and a feature fireplace, creating a warm and inviting space. On the ground floor, Bedroom Six offers versatility, complete with fitted wardrobes. The sleek, modern kitchen impresses with its high-gloss units, integrated appliances, and flows seamlessly into the breakfast room, where a skylight and dual-aspect windows flood the space with natural light.
The inner hall leads to a thoughtfully converted area now serving as a home office, music room, and additional study space, complemented by a shower room and W/C-perfect for modern living.
The first floor of this exceptional home offers five generously sized double bedrooms, each showcasing far-reaching countryside views. The master bedroom stands out with its elegant bay window, fitted mirrored wardrobes, and private en-suite, creating a luxurious retreat. Bedroom Three is another highlight, featuring dual-aspect windows that fill the room with natural light and a patio door leading to the spacious roof terrace, a perfect spot to unwind or take in the scenic surroundings. The remaining bedrooms provide ample space for family or guests, ensuring comfort and versatility.
OUTSIDE The grounds and gardens of this stunning property are as impressive as the home itself, offering a tranquil outdoor retreat. The expansive rear garden features a well-maintained lawn, bordered by mature conifers that provide privacy and a lush backdrop. A paved seating area and patio create the perfect spaces for outdoor dining, entertaining, or simply relaxing in the sunshine. The garden wraps around the property, seamlessly connecting the front and rear, while steps from the first-floor roof terrace offer additional access to this peaceful oasis. At the front, a spacious gravel driveway provides ample parking for multiple vehicles, ensuring both convenience and practicality. This outdoor space perfectly complements the home, offering a balance of beauty, functionality, and serenity.
LOCATION Situated on the edge of the picturesque village of Great Oakley, this property enjoys an enviable location that combines the tranquility of rural living with excellent access to modern conveniences. Great Oakley is a charming and sought-after village, known for its welcoming community, scenic countryside surroundings, and peaceful atmosphere. Despite its serene setting, the property is within easy reach of a local pub and close to the nearby town of Harwich, offering a variety of shops, restaurants, and amenities, as well as transport links including the train station and Harwich International Port. For families, the area boasts a selection of reputable schools, while nature enthusiasts will appreciate the nearby walking trails and green spaces. This prime location offers the perfect balance of village charm and accessibility, making it an ideal setting for your forever home.
FAMILY ROOM 28' 10" x 13' 10" (8.79m x 4.22m)
LOUNGE 13' 1" x 16' 3" (3.99m x 4.95m)
KITCHEN 10' 9" x 11' 7" (3.28m x 3.53m)
BREAKFAST ROOM 9' 6" x 12' 8" (2.9m x 3.86m)
UTILITY ROOM 7' 9" x 7' 5" (2.36m x 2.26m)
OFFICE 8' 2" x 7' 3" (2.49m x 2.21m)
WC 4' 6" x 4' 5" (1.37m x 1.35m)
MUSIC ROOM 11' 6" x 13' 6" (3.51m x 4.11m)
GYM 16' 2" x 12' 4" (4.93m x 3.76m)
SHOWER ROOM 7' 4" x 6' 9" (2.24m x 2.06m)
BEDROOM ONE 12' 3" x 16' 5" (3.73m x 5m)
BEDROOM TWO 9' 11" x 13' 1" (3.02m x 3.99m)
BEDROOM THREE 13' 8" x 9' 2" (4.17m x 2.79m)
BEDROOM FOUR 12' 9" x 11' 4" (3.89m x 3.45m)
BEDROOM FIVE 10' 5" x 10' 2" (3.18m x 3.1m)
BATHROOM 9' 0" x 8' 9" (2.74m x 2.67m)
SELLERS INSIGHT
Brochures
Brochure- COUNCIL TAXA payment made to your local authority in order to pay for local services like schools, libraries, and refuse collection. The amount you pay depends on the value of the property.Read more about council Tax in our glossary page.
- Band: F
- PARKINGDetails of how and where vehicles can be parked, and any associated costs.Read more about parking in our glossary page.
- Off street
- GARDENA property has access to an outdoor space, which could be private or shared.
- Yes
- ACCESSIBILITYHow a property has been adapted to meet the needs of vulnerable or disabled individuals.Read more about accessibility in our glossary page.
- Ask agent
Harwich Road, Great Oakley
Add an important place to see how long it'd take to get there from our property listings.
__mins driving to your place
Get an instant, personalised result:
- Show sellers you’re serious
- Secure viewings faster with agents
- No impact on your credit score
Your mortgage
Notes
Staying secure when looking for property
Ensure you're up to date with our latest advice on how to avoid fraud or scams when looking for property online.
Visit our security centre to find out moreDisclaimer - Property reference 103646002216. The information displayed about this property comprises a property advertisement. Rightmove.co.uk makes no warranty as to the accuracy or completeness of the advertisement or any linked or associated information, and Rightmove has no control over the content. This property advertisement does not constitute property particulars. The information is provided and maintained by Fine & Country, Colchester. Please contact the selling agent or developer directly to obtain any information which may be available under the terms of The Energy Performance of Buildings (Certificates and Inspections) (England and Wales) Regulations 2007 or the Home Report if in relation to a residential property in Scotland.
*This is the average speed from the provider with the fastest broadband package available at this postcode. The average speed displayed is based on the download speeds of at least 50% of customers at peak time (8pm to 10pm). Fibre/cable services at the postcode are subject to availability and may differ between properties within a postcode. Speeds can be affected by a range of technical and environmental factors. The speed at the property may be lower than that listed above. You can check the estimated speed and confirm availability to a property prior to purchasing on the broadband provider's website. Providers may increase charges. The information is provided and maintained by Decision Technologies Limited. **This is indicative only and based on a 2-person household with multiple devices and simultaneous usage. Broadband performance is affected by multiple factors including number of occupants and devices, simultaneous usage, router range etc. For more information speak to your broadband provider.
Map data ©OpenStreetMap contributors.
