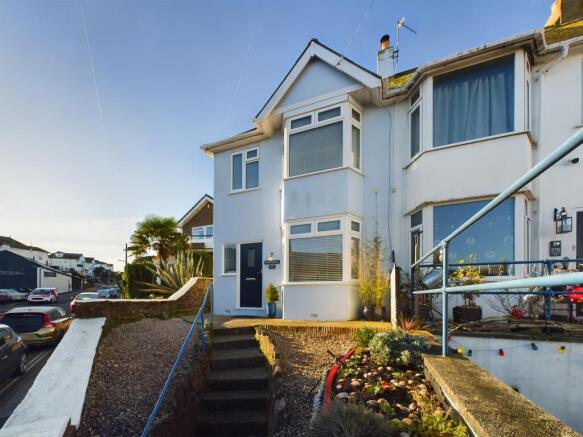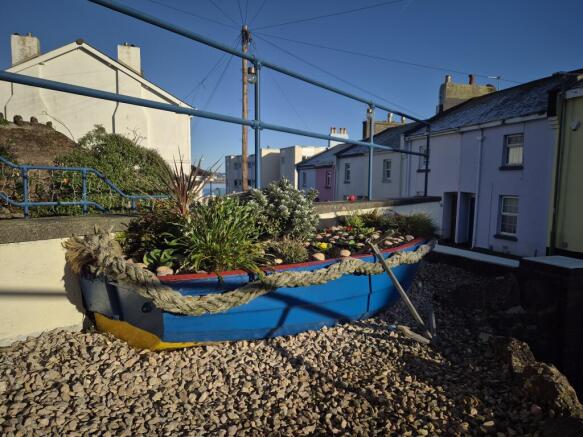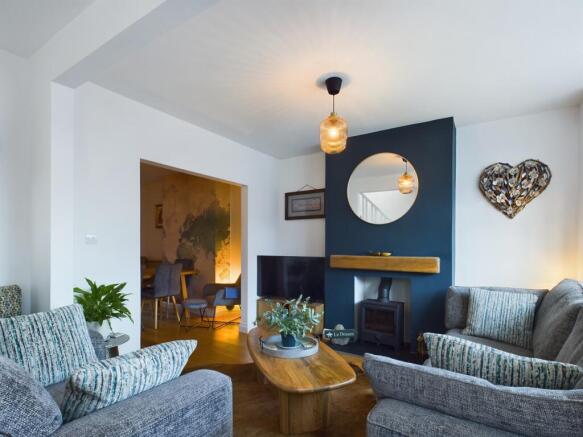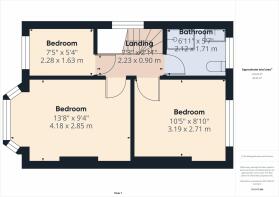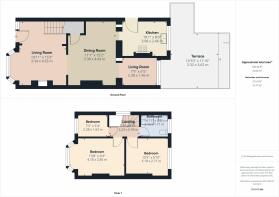Roundham Road, Paignton

- PROPERTY TYPE
Semi-Detached
- BEDROOMS
3
- BATHROOMS
1
- SIZE
Ask agent
- TENUREDescribes how you own a property. There are different types of tenure - freehold, leasehold, and commonhold.Read more about tenure in our glossary page.
Freehold
Key features
- GREAT LOCATION CLOSE TO SW COASTAL PATH and PAIGNTON HARBOUR
- DECKED GARDEN AREA
- BEAUTIFULLY PRESENTED
- GAS CENTRAL HEATING
- DOUBLE GLAZED
- LARGE OPEN PLAN FEEL WITH LOUNGE / DINER / KITCHEN AND SNUG
Description
A deceptively spacious family home with a beach house feel, located at Roundham Head, just a stones throw away from the South West coastal path, is this immaculately presented three bedroom house.
The property benefits from gas central heating, double glazing and an attractive and easy to maintain rear garden which has been fully decked with composite decking perfect for enjoying the Summer Sun. On the ground floor, this modernised family home briefly comprises of a cosy lounge with log burner, a spacious and sociable dining area as well as a modern kitchen with space for appliances. There is also a handy snug area.
There is also a downstairs storage cupboard.
The first floor benefits from three bedrooms two of which are doubles. As well as a family shower room.
The front garden is kept low maintenance and consists of a gravelled area with space for a table and chairs, to the rear is a lovely decked area perfect for enjoying the summer evenings
A few steps lead from Roundham Road up to the front garden with a decorative planted boat and front door leading into the property.
Lounge 15'3" x 10'11" Plus Bay (4.65m x 3.34) The double glazed bay window floods the room with morning sunshine and the log burner keeps you warm on a winter evening. The oak flooring adds to the beachhouse feel. Stairs lead to the first floor and an archway leads to the dining area.
Dining area 15'2" x 11'1" (4.64m x 3.38m) The oak flooring continues into the dining area with the arch opening into the spacious dining area with a fitted wall unit to match the kitchen and door to the understairs store (with the potential to add a downstairs WC) housing the boiler. Archways lead to the kitchen and snug.
Kitchen 10'1" x 8'0" (3.08m x 2.46m) Beautiful kitchen with a stylish range of dark blue units with oak worktop and double Belfast sink, space for large range cooker, The integrated fridge/freezer, washing machine and dishwasher are included in the sale, Double glazed window overlooking the garden and side door to the garden
Snug 7'9" x 6'5" (2.38m x 1.96m) with a large double glazed window over looking the garden, a perfect spot to relax with a book.
First floor with double glazed window to the side gives natural light and loft hatch, doors to:
Bedroom 1 13'8" x 9'4" (4.18m x 2.85m) with large double glazed bay window to the front and a radiator
Bedroom 2 10'5" x 8'10" (3.19m x 2.71m) with double glazed window to the rear and a radiator
Bedroom 3 7'5" x 5'4" (2.28m x 1.63m) with double glazed window to the rear and a radiator
Family Shower Room 6'1" x 5'7" (2.28m x 1.63m) with large walking in rain shower, wall hung sink and modern wc, half tiled with a green herringbone brick effect, double glazed window to the rear
Rear Graden A perfect spot for al fresco dining with composite decking.
EPC D
Council Tax C
Freehold
Consumer Protection from Unfair Trading Regulations 2008 The agent has not tested any apparatus, equipment, fixtures and fittings or services and so cannot verify that they are in working order or fit for the purpose. A Buyer is advised to obtain verification from their Solicitor or Surveyor. References to the Tenure of a Property are based on information supplied by the Seller. The Agent has not had sight of the title documents. A Buyer is advised to obtain verification from their Solicitor. Items shown in photographs are not included unless specifically mentioned within the sales particulars. They may however be available by separate negotiation. Buyers must check the availability of any property and make an appointment to view before embarking on any journey to see a property. Please inform us of any particular requirements that are important to you prior to viewing.
- COUNCIL TAXA payment made to your local authority in order to pay for local services like schools, libraries, and refuse collection. The amount you pay depends on the value of the property.Read more about council Tax in our glossary page.
- Band: C
- PARKINGDetails of how and where vehicles can be parked, and any associated costs.Read more about parking in our glossary page.
- Ask agent
- GARDENA property has access to an outdoor space, which could be private or shared.
- Yes
- ACCESSIBILITYHow a property has been adapted to meet the needs of vulnerable or disabled individuals.Read more about accessibility in our glossary page.
- Ask agent
Roundham Road, Paignton
Add an important place to see how long it'd take to get there from our property listings.
__mins driving to your place
Your mortgage
Notes
Staying secure when looking for property
Ensure you're up to date with our latest advice on how to avoid fraud or scams when looking for property online.
Visit our security centre to find out moreDisclaimer - Property reference L812958. The information displayed about this property comprises a property advertisement. Rightmove.co.uk makes no warranty as to the accuracy or completeness of the advertisement or any linked or associated information, and Rightmove has no control over the content. This property advertisement does not constitute property particulars. The information is provided and maintained by Ridgewater, Paignton. Please contact the selling agent or developer directly to obtain any information which may be available under the terms of The Energy Performance of Buildings (Certificates and Inspections) (England and Wales) Regulations 2007 or the Home Report if in relation to a residential property in Scotland.
*This is the average speed from the provider with the fastest broadband package available at this postcode. The average speed displayed is based on the download speeds of at least 50% of customers at peak time (8pm to 10pm). Fibre/cable services at the postcode are subject to availability and may differ between properties within a postcode. Speeds can be affected by a range of technical and environmental factors. The speed at the property may be lower than that listed above. You can check the estimated speed and confirm availability to a property prior to purchasing on the broadband provider's website. Providers may increase charges. The information is provided and maintained by Decision Technologies Limited. **This is indicative only and based on a 2-person household with multiple devices and simultaneous usage. Broadband performance is affected by multiple factors including number of occupants and devices, simultaneous usage, router range etc. For more information speak to your broadband provider.
Map data ©OpenStreetMap contributors.
