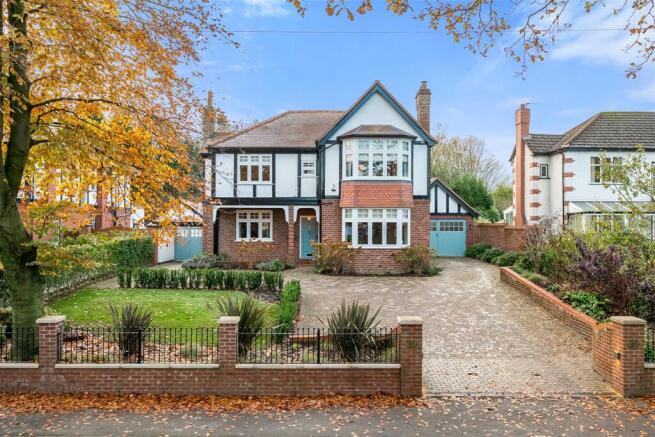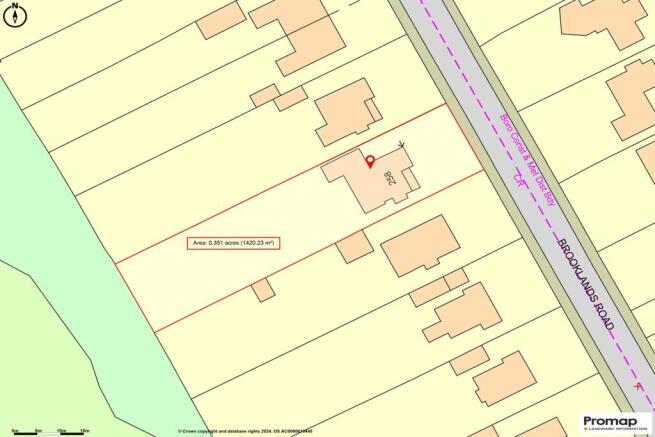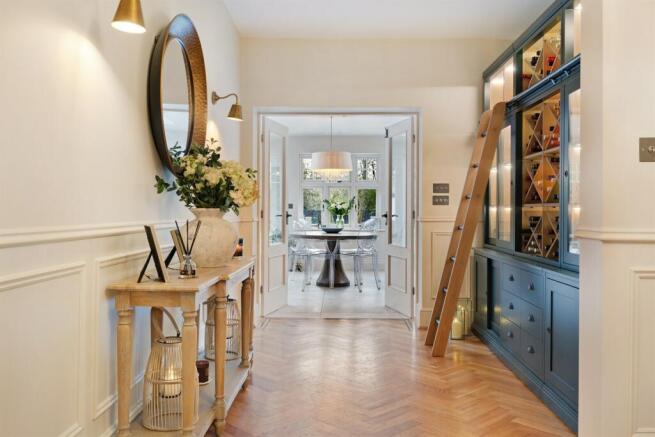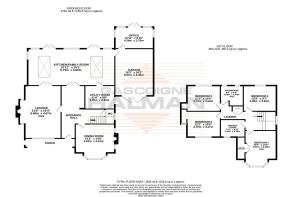Brooklands Road, Brooklands, Manchester

- PROPERTY TYPE
Detached
- BEDROOMS
4
- BATHROOMS
3
- SIZE
Ask agent
- TENUREDescribes how you own a property. There are different types of tenure - freehold, leasehold, and commonhold.Read more about tenure in our glossary page.
Freehold
Key features
- AN IMMACULATELY ENHANCHED AND INTELLIGENTLY REMODELLED ICONIC DETACHED RESIDENCE
- LOCATED IN CATCHMENT OF TRAFFORD'S FINEST SCHOOLS INCLUDING SALE GRAMMAR & BROOKLANDS PRIMARY
- SET IN A SUBSTANTIAL PROFESSIONALLY LANDSCAPED ENVELOPING PLOT OF CIRCA 0.35 ACRES
- IMMACULATELY APPOINTED AND SYMPATHETICALLY RESTORED ACCOMMODATION THROUGHOUT
- IMPRESSIVE OPEN PLAN LIVING/DINING INFRAME KITCHEN PLUS SEPERATE UTILITY ROOM
- THREE WELL SIZED RECEPTION ROOMS INCLUDING HOME OFFICE
- FOUR SPACIOUS BEDROOMS & TWO STRIKING BATH/ SHOWER ROOMS
- BOASTING A WEALTH OF ORIGINAL AND RESTORED PERIOD FEATURES
- EXTENSIVE REAR GARDEN OVER 150FT IN LENGTH WITH A SUBSTANTIAL VERSATILE TERRACE
- LARGE BLOCK PAVED DRIVEWAY WITH USEFUL INTEGRAL GARAGE
Description
Occupying an enviable elevated position on the revered `Brooklands Road', this iconic detached residence has undergone a comprehensive program of renovation, immaculate enhancement and an intelligent remodel to offer a truly unique purchase opportunity sure to impress the most discerning of purchasers. Set within a substantial plot with professionally landscaped enveloping tranquil grounds and being ideally positioned close to Sale and Altrincham's sought after amenities including key primary and secondary schools, and useful transport links including the Metrolink and major motorway routes.
The tone is set upon approach, with a commanding double fronted aspect including bay-frontage, traditional part-rendered elevations with contrasting timber beams, complemented by handsome timber casement windows and recently replaced rosemary tiled roof, all set back within a professionally designed and landscaped part-walled front aspect.
Approached over a substantial Tegula block-paved driveway, framed by a walled frontage with traditional pillars with sandstone tops and wrought-iron inserts, charming maturely planted border and hedged boundaries, the driveway leads via a stepped access to the classic rebuilt storm porch. Upon entry via the timber front door is an impressive entrance hall, boasting parquet floor with bordered detail, panelled walls, impressive recessed wine cabinet with illumination, separate w/c with patterned tile surfacing and on to an alluring view via twin glazed doors from the front door through to the rear garden. To the left is a spacious dual aspect living room complete with original inglenook feature fireplace with gas fire, flanked by stylish storage bookcases, cast iron radiator, original parquet flooring, and traditional exposed beams to the ceiling. To the right of the hall is a large bay-fronted dining room with feature fireplace, complemented with two original stained-glass windows, original parquet flooring and cast-iron radiator.
Ahead of the hallway is the intelligently remodelled and extended main hub of the home, the living/dining kitchen, complete with porcelain tiled floor with underfloor heating, breathtaking twin lanterns, timber casement windows sympathetically designed with twin glazed double doors leading to the rear terrace. The exceptional contrasting in-frame kitchen enjoys a range of tasteful fitted units, with neolith work surfaces and splashback, beautiful custom-built over mantle, large larder cupboard. A statement island with space for seating, undermounted sink, chrome detail taps, Quooker hot tap, integrated Neff dishwasher and bin cupboard. The kitchen boasts quality integrated appliances throughout including a large Liebherr fridge, Neff induction hob, two ovens including microwave and steam functions and a warming drawer. Off the kitchen is a spacious utility room with a wealth of base and wall units, sink and Vailant combi-boiler. There is also a versatile third reception room currently utilised as a study, with striking vaulted ceiling and picturesque far-reaching views of the garden via twin-glazed doors and feature windows. Access to the integral garage is also via the kitchen, boasting twin timber garage doors, treated concrete floor, and a useful mezzanine storage area.
The first floor is accessed via the spacious landing complete with immaculate staircase with rodded runner, restored handrail with traditional spindle detailing, panelled walls, and a large in-built linen cupboard. The home enjoys four well sized double bedrooms, with bedroom one boasting bay-frontage and `Heritage Wardrobe Company' designed walk-in wardrobe with matching side tables, walk-in wardrobes to bedroom two and three, and cast-iron radiators to each bedroom.
The home benefits from two first floor bathrooms, with the family bathroom boasting classic design with stand-alone bath tub, Vanity unit with Quartz top and `Samuel Heath' chrome taps, porcelain tiled floor, part-tiled walled surfacing with traditional round edge detail, and feature towel rail. There is also a separate shower room with oversize shower cubicle, under floor heating, stylish contrasting Mandarin Stone tiled floor and wall surfaces, charming paneling, and a `Parker Howley' Vanity Unit with brass taps and a brass towel rail.
There is excellent storage in the huge boarded loft space which has three velux windows and is ripe for potential future conversion. This space can be accessed via a drop-down ladder.
Externally the home occupies an outstanding plot measuring circa 0.35 acres, having undergone a full program of professional landscaping to the front, side and rear. The rear garden offers a breathtaking oasis, beginning with a substantial porcelain tiled terrace with elevated shaped patios and recessed patio seating area, complemented by a plethora of garden lighting. The garden is privately fenced with mature border to the right, mainly laid to lawn with handsome trees. The far rear features a garden shed and additional pergola covered seating area boasting the most impressive rendered elevations of the house. The side is privately gated and benefits from a bin storage area, outside tap and electricity supply. The front aspect has been professionally landscaped featuring walled frontage with pillars and wrought-iron railings, lawned garden, curved walls and maturely planted border with large block paved driveway and sunken security bollards.
AGENTS NOTE - Last third of garden is on a long lease to Manchester City Council - Nil Rent
Brochures
258 Brooklands - Rav- COUNCIL TAXA payment made to your local authority in order to pay for local services like schools, libraries, and refuse collection. The amount you pay depends on the value of the property.Read more about council Tax in our glossary page.
- Band: G
- PARKINGDetails of how and where vehicles can be parked, and any associated costs.Read more about parking in our glossary page.
- Yes
- GARDENA property has access to an outdoor space, which could be private or shared.
- Yes
- ACCESSIBILITYHow a property has been adapted to meet the needs of vulnerable or disabled individuals.Read more about accessibility in our glossary page.
- Ask agent
Brooklands Road, Brooklands, Manchester
Add an important place to see how long it'd take to get there from our property listings.
__mins driving to your place
Your mortgage
Notes
Staying secure when looking for property
Ensure you're up to date with our latest advice on how to avoid fraud or scams when looking for property online.
Visit our security centre to find out moreDisclaimer - Property reference 985366. The information displayed about this property comprises a property advertisement. Rightmove.co.uk makes no warranty as to the accuracy or completeness of the advertisement or any linked or associated information, and Rightmove has no control over the content. This property advertisement does not constitute property particulars. The information is provided and maintained by Gascoigne Halman, Sale. Please contact the selling agent or developer directly to obtain any information which may be available under the terms of The Energy Performance of Buildings (Certificates and Inspections) (England and Wales) Regulations 2007 or the Home Report if in relation to a residential property in Scotland.
*This is the average speed from the provider with the fastest broadband package available at this postcode. The average speed displayed is based on the download speeds of at least 50% of customers at peak time (8pm to 10pm). Fibre/cable services at the postcode are subject to availability and may differ between properties within a postcode. Speeds can be affected by a range of technical and environmental factors. The speed at the property may be lower than that listed above. You can check the estimated speed and confirm availability to a property prior to purchasing on the broadband provider's website. Providers may increase charges. The information is provided and maintained by Decision Technologies Limited. **This is indicative only and based on a 2-person household with multiple devices and simultaneous usage. Broadband performance is affected by multiple factors including number of occupants and devices, simultaneous usage, router range etc. For more information speak to your broadband provider.
Map data ©OpenStreetMap contributors.




