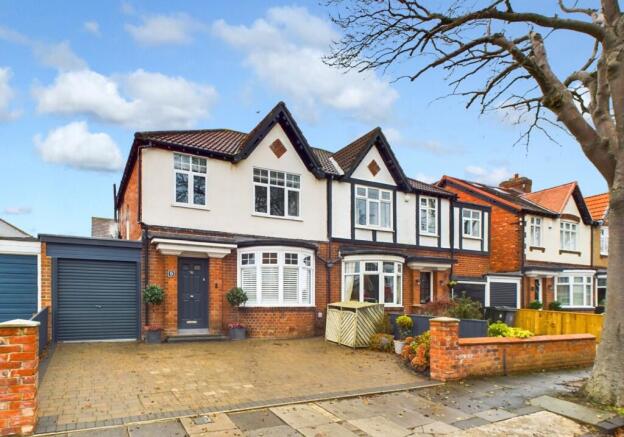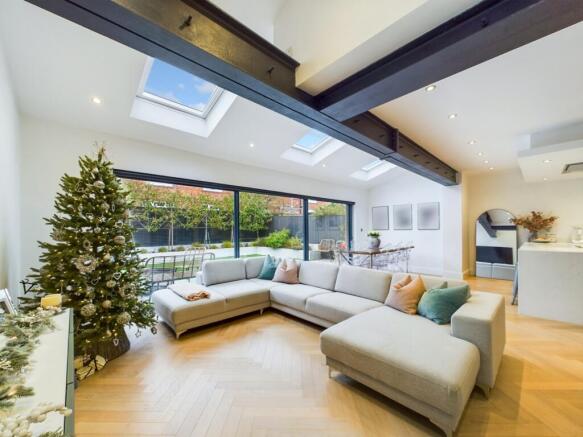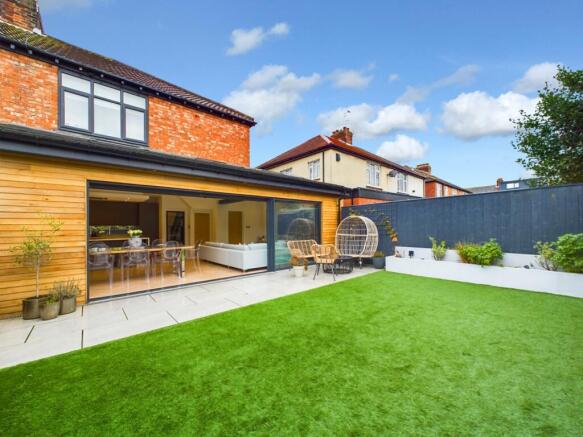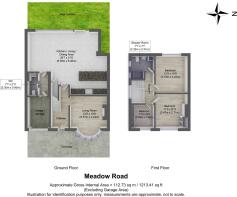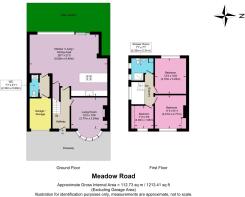Meadow Road, Monkseaton, Whitley Bay, NE25

- PROPERTY TYPE
Semi-Detached
- BEDROOMS
3
- BATHROOMS
1
- SIZE
Ask agent
- TENUREDescribes how you own a property. There are different types of tenure - freehold, leasehold, and commonhold.Read more about tenure in our glossary page.
Freehold
Key features
- Outstanding 3 bedroom detached home, fully renovated to a high standard
- Superb open plan kitchen, dining and living area
- Doors that open up between the kitchen area and the garden
- Integrated appliances and high spec kitchen with an island
- Downstairs cloakroom with toilet and basin
- West facing Garden
- Close to local amenities such as bespoke shops, cafes and restaurants
- Nearby fantastic schools
- Underfloor heating in the open plan kitchen and living area.
- Decorated throughout beautifully
Description
Ewe Move is utterly thrilled to present this breathtaking 3-bedroom semi-detached home that words simply cannot do justice to. Trust us when we say, a viewing is absolutely essential to truly grasp the remarkable renovation, quality and love that the owners have lovingly invested into this house.
This charming comes with a driveway to accommodate a couple of cars, plus there's always on-street parking if you need more space.
Step inside, and you'll immediately be hit by the gorgeous style that flows throughout the house. The engineered wooden flooring is simply beautiful and gives the home a warm, inviting feel. The stairs leading to the first floor are a picture of sophistication, adorned with a chic runner and expertly painted to enhance the welcoming atmosphere. Tuck away your coats and shoes with ease in the handy under-stairs storage.
The first room you'll wander into is the front reception room. It's bathed in natural light thanks to a generously-sized bay window. This room invites you to unwind with its neutral tones and bespoke shutter blinds offering just the right amount of privacy when you desire it.
The hallway is a bright space thanks to the contemporary glass door that leads you straight into what can only be described as an exquisite space! The wooden flooring flows seamlessly into this open-plan kitchen and living area where you can keep your toes cosy with the underfloor heating, perfect for those chilly days.
The kitchen is nothing short of spectacular! It boasts a fabulous island perfect for casual dining, with handy storage tucked behind the stools. You'll never be short of space with the abundant cupboards and worktops ready for your culinary creations. Integrated appliances include a hob, oven, microwave with additional oven space, wine cooler, plate warmer, fridge freezer, washing machine, and dishwasher. The owners' stylish touch shines through with the striking exposed beams adding an extra dash of charm. This expansive room is cleverly designed to cater to everyone's needs. The large seating area is perfect for family nights in or entertaining friends. And the dining area? Plenty big enough for those special get-togethers.
Imagine this: an open-plan living area that's not just a space, but an experience. With large glass sliding doors fitted with blinds controlled remotely, you can enjoy views of your garden all year round. And when the sun graces us with its warmth, slide those doors open to create a seamless blend between your chic kitchen, cosy living area, and the inviting west-facing garden. It's not just about living; it's about loving the way you live. Whether it's a casual brunch with friends, sipping your morning coffee or a peaceful solo retreat, this space adapts to your needs, bringing the beauty of the outdoors in.
From the kitchen, a side hall leads you to extra storage within the garage, with the door operated electrically with a remote. The space also incorporates a modern cloakroom with a sleek WC and basin.
Head upstairs where the understated yet elegant features extend into each of the bedrooms and the shower room. The shower room is delightfully equipped with a vanity unit, walk-in shower, and storage solutions.
The main bedroom overlooks the rear garden, offering a spacious haven with soothing neutral walls and a carpeted sanctuary. The second bedroom exudes readiness for moving in, adorned with built-in wardrobes at the front of the house. The third bedroom, currently serving as a modern office, boasts built-in cupboards.
Nestled in a highly sought-after area with boutique shops, charming cafes, and delicious eateries just a stone's throw away, plus the picturesque seafront within easy reach for a leisurely stroll or a short drive, this house is your perfect home. Moreover, it's situated within a locality renowned for its excellent schools and superb transport links, including the local metro station for seamless connections to Newcastle City Centre and beyond. Also you still have opportunity to expand the house further in the future if so desired.
Front Aspect and driveway
Entrance Hall
4.27m x 1.84m - 14'0" x 6'0"
Open Plan Dining/Kitchen/Family Room
6.4m x 8.09m - 20'12" x 26'7"
West facing rear Garden
Reception / living Room
3.77m x 3.24m - 12'4" x 10'8"
Downstairs Cloakroom W
2.3m x 0.9m - 7'7" x 2'11"
Garage / storage room
Master Bedroom
3.7m x 3.25m - 12'2" x 10'8"
Bedroom
3.47m x 2.71m - 11'5" x 8'11"
Bedroom / office
2.38m x 1.96m - 7'10" x 6'5"
Shower Room
2.32m x 2.31m - 7'7" x 7'7"
- COUNCIL TAXA payment made to your local authority in order to pay for local services like schools, libraries, and refuse collection. The amount you pay depends on the value of the property.Read more about council Tax in our glossary page.
- Band: C
- PARKINGDetails of how and where vehicles can be parked, and any associated costs.Read more about parking in our glossary page.
- Yes
- GARDENA property has access to an outdoor space, which could be private or shared.
- Yes
- ACCESSIBILITYHow a property has been adapted to meet the needs of vulnerable or disabled individuals.Read more about accessibility in our glossary page.
- Ask agent
Meadow Road, Monkseaton, Whitley Bay, NE25
Add an important place to see how long it'd take to get there from our property listings.
__mins driving to your place
Get an instant, personalised result:
- Show sellers you’re serious
- Secure viewings faster with agents
- No impact on your credit score
Your mortgage
Notes
Staying secure when looking for property
Ensure you're up to date with our latest advice on how to avoid fraud or scams when looking for property online.
Visit our security centre to find out moreDisclaimer - Property reference 10604333. The information displayed about this property comprises a property advertisement. Rightmove.co.uk makes no warranty as to the accuracy or completeness of the advertisement or any linked or associated information, and Rightmove has no control over the content. This property advertisement does not constitute property particulars. The information is provided and maintained by EweMove, Whitley Bay & Tynemouth. Please contact the selling agent or developer directly to obtain any information which may be available under the terms of The Energy Performance of Buildings (Certificates and Inspections) (England and Wales) Regulations 2007 or the Home Report if in relation to a residential property in Scotland.
*This is the average speed from the provider with the fastest broadband package available at this postcode. The average speed displayed is based on the download speeds of at least 50% of customers at peak time (8pm to 10pm). Fibre/cable services at the postcode are subject to availability and may differ between properties within a postcode. Speeds can be affected by a range of technical and environmental factors. The speed at the property may be lower than that listed above. You can check the estimated speed and confirm availability to a property prior to purchasing on the broadband provider's website. Providers may increase charges. The information is provided and maintained by Decision Technologies Limited. **This is indicative only and based on a 2-person household with multiple devices and simultaneous usage. Broadband performance is affected by multiple factors including number of occupants and devices, simultaneous usage, router range etc. For more information speak to your broadband provider.
Map data ©OpenStreetMap contributors.
