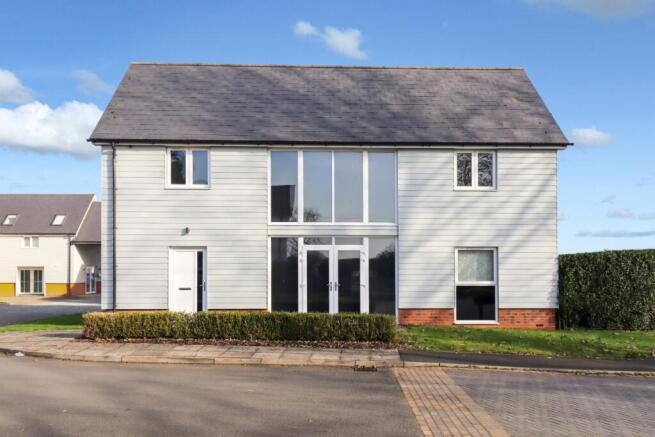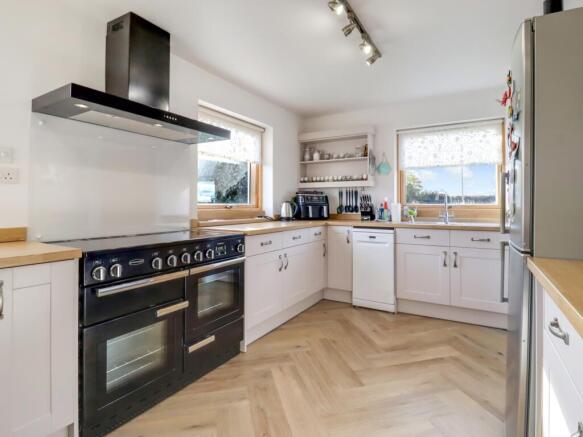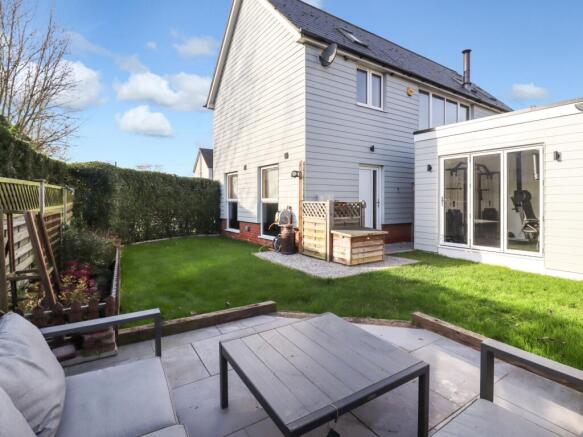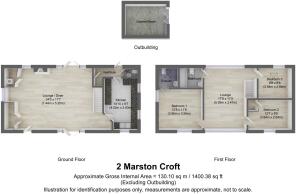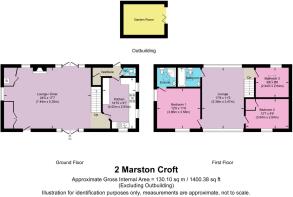Marston Croft, Southam, Warwickshire, CV47

- PROPERTY TYPE
Detached
- BEDROOMS
3
- BATHROOMS
2
- SIZE
Ask agent
- TENUREDescribes how you own a property. There are different types of tenure - freehold, leasehold, and commonhold.Read more about tenure in our glossary page.
Freehold
Key features
- Open plan design
- Energy-efficient living
- Garden office/gym
- Flexibility built-in with the potential to add a fourth bedroom
- High quality finish throughout
- Private, fully enclosed garden
- Log burning stove providing heat to multiple rooms
- Driveway parking for two vehicles
- Countryside views
- Modern, efficient heating system
Description
The Home
A rare opportunity to acquire this modern, three-bedroom family home that was custom-built and features a wealth of energy-efficient and stylish features. The home briefly comprises three bedrooms, one with an ensuite shower room, two reception rooms, a well-equipped kitchen, a family bathroom and a downstairs WC. Outside the tidy and well-maintained garden offers privacy and has the additional benefit of a custom-built and fully insulated and appointed garden room.
The Area
Situated on the very edge of the ever-popular market town of Southam, this home is perfectly located within walking distance of the town centre and all its amenities. Southam is approximately six miles from Royal Leamington Spa. Junction 12 or 13 of the M40 is a short drive away providing access to London and the South and Birmingham and the North. Set in a semi-rural location this property benefits from being within close proximity to the town centre and has the rolling south Warwickshire countryside on its doorstep.
The property is offered FREEHOLD but with an associated maintenance charge of £50.00 per calendar month for the upkeep of communal areas. The council tax banding is currently a B but is in the process of being re-banded. It is expected that the new council tax band will be a D.
Approach
Turning into Insight Park this impressive home sits proudly on the corner and offers a wealth of curb appeal. The striking home offers large, floor-to-ceiling windows to both floors and is clad in a smart composite-clad exterior, which creates a modern and clean look to the home.
Living Room
7.44m x 5.35m - 24'5" x 17'7"
Stepping into the home via the custom-made and deep-set timber door you are immediately immersed into a modern, warm and welcoming space. Light streams in through the numerous floor-to-ceiling windows and illuminates this space allowing you to notice the high-quality Karndean flooring. Set up for open-plan living, this space comfortably holds both a seating arrangement with double sofas and a dining set to the opposite end. The centrepiece of this space is the log-burning stove, which provides heat not only for this room, but ingeniously throughout much of the rest of the home too.
Kitchen
4.52m x 2.93m - 14'10" x 9'7"
The well-appointed kitchen is situated off the lounge. The flooring here again is of the highest quality Karndean and laid out in a modern herringbone style. The light wood colour is set off against hand-painted floor and wall cabinets that are in turn, topped off with a wood-effect worktop. Space is provided for free-standing white goods and Rangemaster-style oven.
WC
Off the back of the kitchen is a useful vestibule that provides a separation from the interior of the home and the back door. Off this space is a full-sized cupboard that works equally well as a pantry or as a utility room if needed. Across the hall is the downstairs cloakroom with WC and hand basin. Access to the garden is provided here and it's the perfect spot to kick off muddy boots after a long country walk.
Lounge
5.39m x 3.47m - 17'8" x 11'5"
Climbing the stairs to the first floor you find yourself welcomed into a spacious and bright lounge area. This room is once again flooded with light thanks to the floor-to-ceiling windows. To the front aspect views of the Warwickshire countryside and there is space here for a large sofa or seating arrangement. From this space are solid oak doors, a signature feature of this home, that leads to the bedroom accommodation and family bathroom.
Master Bedroom with Ensuite
3.86m x 3.58m - 12'8" x 11'9"
Situated at the front of the home is the primary bedroom complete with an ensuite shower room This spacious double bedroom boasts custom-fitted wardrobes and again benefits from large windows to a dual aspect. Moveable reading lights are provided above the bed.
Ensuite Shower Room
1.68m x 1.68m - 5'6" x 5'6"
Just off the primary bedroom is the en suite shower room. Finished with a smart corner, glass shower cubicle with a rainfall showerhead and chrome fixtures, this contemporary space is the perfect spot to start your day.The large porcelain sink features in-built pedestal storage and is topped with a demisting mirror.
Bedroom 2
3.84m x 2.64m - 12'7" x 8'8"
The second bedroom is a good-sized double. Also situated to the front of the property to fully benefit from the views, this room features an integrated storage space as well as room for free-standing furniture.
Family Bathroom
2.09m x 1.71m - 6'10" x 5'7"
The family bathroom is a modern, yet stylish space. Here we see the additional benefit of the log-burning stove from the floor below thanks to a chrome, double-skin flue that rises through this space into the roof above creating a futuristic feel to this room. Again no expense has been spared here with high-end Grohe fixtures added to the full-sized bathtub with shower over and glass screen. Storage is provided in the pedestal under the sink and the room it complete with a chrome towel rail a demisting mirror.
Garden
Stepping outside the home to the rear you are welcomed into a private oasis of a garden. The hedge for which has been manicured at the perfect hight to ensure privacy. South-facing and with one corner paved and dedicated to a seating area we can well imagine catching the last rays of the setting sun with a glass of something refreshing.
Garden Room
The garden room is purpose-built to serve several purposes. Fully insulated with an isolated electricity supply, this space works equally well as the all-important work-from-home office space or a versatile gym or, thanks to the large glass doors a perfect and south-facing spot for some yoga or meditation.
- COUNCIL TAXA payment made to your local authority in order to pay for local services like schools, libraries, and refuse collection. The amount you pay depends on the value of the property.Read more about council Tax in our glossary page.
- Band: D
- PARKINGDetails of how and where vehicles can be parked, and any associated costs.Read more about parking in our glossary page.
- Yes
- GARDENA property has access to an outdoor space, which could be private or shared.
- Yes
- ACCESSIBILITYHow a property has been adapted to meet the needs of vulnerable or disabled individuals.Read more about accessibility in our glossary page.
- Ask agent
Marston Croft, Southam, Warwickshire, CV47
Add an important place to see how long it'd take to get there from our property listings.
__mins driving to your place
Get an instant, personalised result:
- Show sellers you’re serious
- Secure viewings faster with agents
- No impact on your credit score
Your mortgage
Notes
Staying secure when looking for property
Ensure you're up to date with our latest advice on how to avoid fraud or scams when looking for property online.
Visit our security centre to find out moreDisclaimer - Property reference 10601236. The information displayed about this property comprises a property advertisement. Rightmove.co.uk makes no warranty as to the accuracy or completeness of the advertisement or any linked or associated information, and Rightmove has no control over the content. This property advertisement does not constitute property particulars. The information is provided and maintained by EweMove, Leamington Spa and Southam. Please contact the selling agent or developer directly to obtain any information which may be available under the terms of The Energy Performance of Buildings (Certificates and Inspections) (England and Wales) Regulations 2007 or the Home Report if in relation to a residential property in Scotland.
*This is the average speed from the provider with the fastest broadband package available at this postcode. The average speed displayed is based on the download speeds of at least 50% of customers at peak time (8pm to 10pm). Fibre/cable services at the postcode are subject to availability and may differ between properties within a postcode. Speeds can be affected by a range of technical and environmental factors. The speed at the property may be lower than that listed above. You can check the estimated speed and confirm availability to a property prior to purchasing on the broadband provider's website. Providers may increase charges. The information is provided and maintained by Decision Technologies Limited. **This is indicative only and based on a 2-person household with multiple devices and simultaneous usage. Broadband performance is affected by multiple factors including number of occupants and devices, simultaneous usage, router range etc. For more information speak to your broadband provider.
Map data ©OpenStreetMap contributors.
