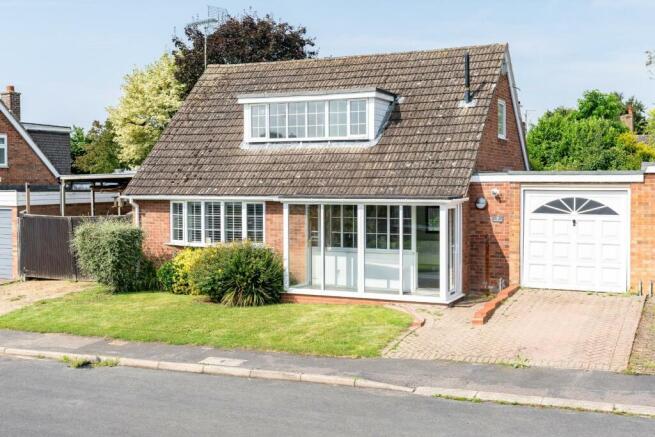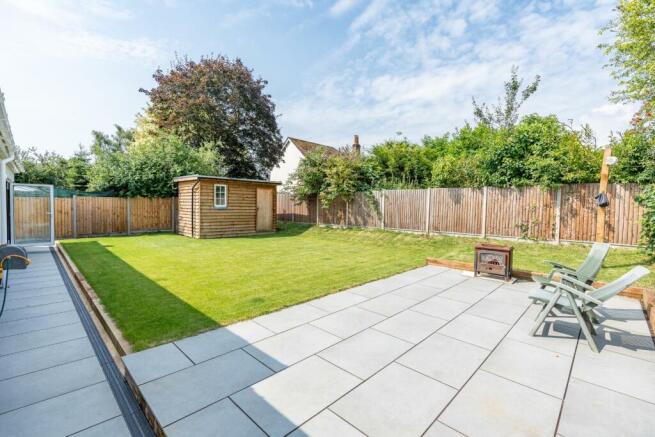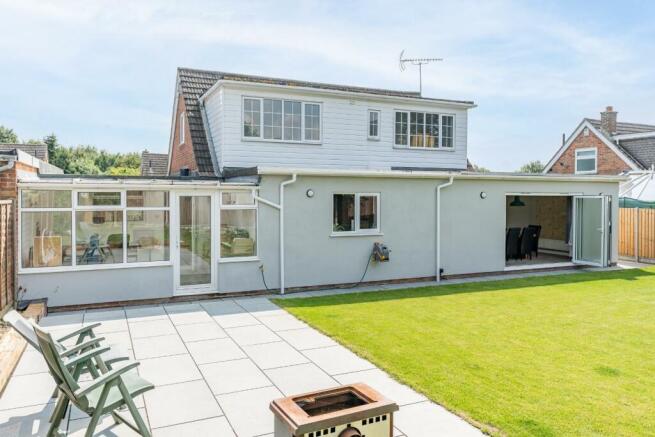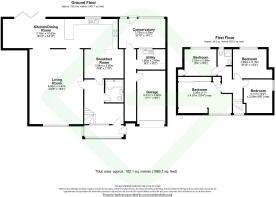Townsend Close, Barkway, Royston

- PROPERTY TYPE
Detached
- BEDROOMS
4
- BATHROOMS
2
- SIZE
Ask agent
- TENUREDescribes how you own a property. There are different types of tenure - freehold, leasehold, and commonhold.Read more about tenure in our glossary page.
Freehold
Key features
- CHAIN FREE DETACHED MODERN HOME
- TWO DRIVEWAYS AFFORDING OFF STREET PARKING FOR 4 CARS
- FOUR DOUBLE BEDROOMS
- TWO BATHROOMS
- CIRCA 2000SQ FT
- DESIRABLE VILLAGE LOCATION
- MULTIPLE RECEPTION ROOMS
- UTILITY ROOM AND GARAGE
- LARGE KITCHEN/DINER WITH BIFOLDING DOORS TO REAR GARDEN
- SUNNY SOUTH/WEST FACING GARDEN
Description
Internally, the house features modern finishes and generously sized rooms, making it ideal for those seeking a spacious family home. Additionally, the current owner has obtained planning permission to extend above the kitchen and dining area, providing even more potential for customisation and expansion to meet your needs.
This remarkable home is a rare gem, blending size, elegance, and adaptability in a desirable location. Don't miss the chance to make it yours. Contact Greenhill Estates today to schedule a viewing and discover all that this exceptional property has to offer.
Step Inside - As you step through the entrance porch, you are greeted by a welcoming entrance hall that sets the tone for the rest of the home with its timeless wood effect flooring and ample storage. The heart of the home is undoubtedly the incredibly large sitting room, a perfect space for family gatherings or entertaining guests. This room flows effortlessly into the vast dining area, creating an open-plan feel that enhances the sense of space. The impressive modern kitchen is a chef’s dream, featuring a range of eye-catching gloss grey units, sleek laminate countertops, and LED downlighters. The kitchen is equipped with a six-ring electric range oven and an integrated dishwasher, making meal preparation a breeze. Two breakfast bars provide additional casual dining options, while bi-fold doors from the dining area open up to the beautifully landscaped garden, seamlessly blending indoor and outdoor living.
Convenience is a recurring theme throughout this home, with an inner lobby providing access to the garage, a well-equipped utility room, and a versatile conservatory that could serve as an office or additional living space. The ground floor also features a contemporary bathroom, adding practicality for families and guests alike.
Ascending to the first floor, you'll find a thoughtfully designed landing area that leads to four well-proportioned bedrooms. The master bedroom is a luxurious retreat, complete with built-in wardrobes and an airing cupboard. The remaining bedrooms are equally inviting, featuring stylish wood effect flooring and ample natural light from the windows. A modern shower room with a chic black ladder style radiator and high-end fixtures completes the first floor, offering a serene space to unwind.
Step Outside - The exterior of the property is equally impressive. The front garden is neatly laid to lawn, complemented by a block-paved pathway leading to the entrance porch. A block-paved driveway provides ample off-street parking and leads to the garage, while a double-gated carport offers additional covered parking. The rear South/West facing garden is a private oasis, primarily laid to lawn with a large patio area perfect for al fresco dining and entertaining. A timber shed with power provides practical storage solutions, and side access to the carport adds to the convenience. Security lamps and an outside tap further enhance the functionality of this outdoor space.
Location - Located in the charming village of Barkway, this home enjoys a serene setting while still being close to the vibrant market town of Royston. Royston offers a wealth of amenities, including shops, restaurants, and excellent schools, making it an ideal location for families. The town also provides excellent transport links, ensuring easy commutes to nearby cities and beyond.
Brochures
Townsend Close, Barkway, RoystonBrochure- COUNCIL TAXA payment made to your local authority in order to pay for local services like schools, libraries, and refuse collection. The amount you pay depends on the value of the property.Read more about council Tax in our glossary page.
- Band: E
- PARKINGDetails of how and where vehicles can be parked, and any associated costs.Read more about parking in our glossary page.
- Yes
- GARDENA property has access to an outdoor space, which could be private or shared.
- Yes
- ACCESSIBILITYHow a property has been adapted to meet the needs of vulnerable or disabled individuals.Read more about accessibility in our glossary page.
- Ask agent
Energy performance certificate - ask agent
Townsend Close, Barkway, Royston
Add an important place to see how long it'd take to get there from our property listings.
__mins driving to your place
Get an instant, personalised result:
- Show sellers you’re serious
- Secure viewings faster with agents
- No impact on your credit score

Your mortgage
Notes
Staying secure when looking for property
Ensure you're up to date with our latest advice on how to avoid fraud or scams when looking for property online.
Visit our security centre to find out moreDisclaimer - Property reference 33587100. The information displayed about this property comprises a property advertisement. Rightmove.co.uk makes no warranty as to the accuracy or completeness of the advertisement or any linked or associated information, and Rightmove has no control over the content. This property advertisement does not constitute property particulars. The information is provided and maintained by Greenhill Sales and Lettings Limited, Hertford. Please contact the selling agent or developer directly to obtain any information which may be available under the terms of The Energy Performance of Buildings (Certificates and Inspections) (England and Wales) Regulations 2007 or the Home Report if in relation to a residential property in Scotland.
*This is the average speed from the provider with the fastest broadband package available at this postcode. The average speed displayed is based on the download speeds of at least 50% of customers at peak time (8pm to 10pm). Fibre/cable services at the postcode are subject to availability and may differ between properties within a postcode. Speeds can be affected by a range of technical and environmental factors. The speed at the property may be lower than that listed above. You can check the estimated speed and confirm availability to a property prior to purchasing on the broadband provider's website. Providers may increase charges. The information is provided and maintained by Decision Technologies Limited. **This is indicative only and based on a 2-person household with multiple devices and simultaneous usage. Broadband performance is affected by multiple factors including number of occupants and devices, simultaneous usage, router range etc. For more information speak to your broadband provider.
Map data ©OpenStreetMap contributors.




