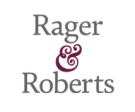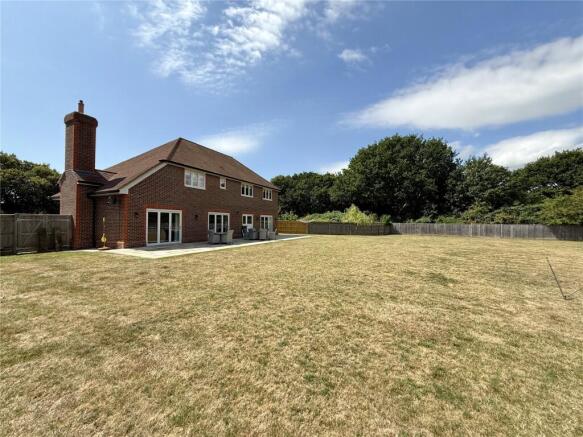
4 bedroom detached house for sale
Danecroft Place, Hellingly, East Sussex, BN27

- PROPERTY TYPE
Detached
- BEDROOMS
4
- BATHROOMS
4
- SIZE
Ask agent
- TENUREDescribes how you own a property. There are different types of tenure - freehold, leasehold, and commonhold.Read more about tenure in our glossary page.
Freehold
Key features
- spacious reception hall | cloakroom/wc
- 21' x 14' sitting room
- 13' x 12' dining room
- large study/snug
- luxuriously equipped and spacious kitchen/breakfast room
- 4 double bedrooms including 3 with luxurious en suite shower rooms/wcs
- spacious and luxurious family bathroom/wc
- gas fired central heating and double glazing
- large and level lawned rear garden
- communally maintained paddock
Description
The property forms part of an exclusive development of large and luxurious homes constructed in 2017 to an exceptional specification with features including underfloor heating on the ground floor, designer radiators on the first floor, oak doors and flooring and Villeroy & Boch sanitary ware. The versatile and luxuriously appointed accommodation is immaculately presented by the current owners and this property occupies by far the largest plot in the development. Only an inspection will convey the truly outstanding merit and high appeal of this magnificent home.
Danecroft Place is enviably situated just beyond the picturesque and historic village of Hellingly with its ancient parish church dating from 1190 and delightful surrounding period property. The market town of Hailsham is easily accessible providing shopping facilities including Waitrose and there is good road access to Tunbridge Wells and Uckfield. The nearest train services are at Polegate at about 5 miles distant with regular services to London Victoria and Gatwick Airport. Sporting facilities in the area include golf at Wellshurst and Horam. The Cuckoo Trail is close by and crosses miles of beautiful countryside and there is world class opera at Glyndebourne while channel ferries operate from Newhaven.
Spacious Reception Hall
with oak flooring, handsome oak staircase, built in cloaks storage cupboard.
Cloakroom
with low level wc, wash basin set onto vanity unit with storage drawers below, half tiled walls, extractor fan.
Sitting Room
6.38m x 4.4m (20' 11" x 14' 5")
affording a double aspect with attractive views over the rear garden, mellowed brick fireplace inset with log effect gas fire, bi-folding doors to the rear terrace and garden.
Dining Room
3.89m x 3.63m (12' 9" x 11' 11")
with oak flooring and bi folding doors leading to the rear terrace and garden.
Study/Snug
3.96m x 3.43m (13' 0" x 11' 3")
with oak flooring.
Spacious Kitchen/Breakfast Room
6.4m x 3.84m (21' 0" x 12' 7")
luxuriously equipped in the kitchen area with a range of quartz working surfaces with handleless drawers and cupboards below and a matching selection of wall cupboards above, inset sink unit with mixer/instant boiling water tap, a range of integrated Bosch appliances include the 5 burner gas hob with filter hood over, twin eye level electric ovens, dishwasher, wine cooler, refrigerator/freezer, breakfast bar, bi-folding doors to the rear terrace and garden, door to
Utility Room
2.5m x 2.6m (8' 2" x 8' 6")
equipped with quartz working surfaces with cupboards below and matching wall units above, integrated washing machine and tumble dryer, inset sink unit with mixer tap, wall mounted Worcester gas fired boiler, door to the rear terrace and garden.
-
The handsome oak staircase rises to the spacious Galleried Landing with useful recessed area for reading or studying, built in shelved airing cupboard housing the hot water cylinder, access to loft space.
Master Bedroom Suite comprising Bedroom 1
6.88m x 4.01m (22' 7" x 13' 2")
affording lovely views over the rear garden towards countryside, large eaves Dressing Area with hanging rail, radiator, door to
En suite Shower Room
luxuriously equipped with panelled shower unit with wall mounted controls and dual shower heads, wash basin with mixer tap set onto vanity unit with storage drawers below, wall mounted wc, ladder radiator, extractor fan, under floor heating.
Bedroom 2
4.27m x 3.89m (14' 0" x 12' 9")
with views over the garden towards the countryside, fitted wardrobe units, with integrated television cabinets, radiator and door to
En suite Shower Room
luxuriously equipped with fully tiled shower unit with wall mounted controls and dual shower heads, wash basin with mixer tap set onto vanity unit with storage drawers below, wall mounted wc, ladder radiator, extractor fan, under floor heating.
Bedroom 3
4.22m x 3.63m (13' 10" x 11' 11")
with radiator and door to
En Suite Shower Room
equipped with shower unit, wash basin with mixer tap set onto vanity unit with storage drawers below, wall mounted wc, ladder radiator, extractor fan, under floor heating.
Bedroom 4
4.27m x 3.45m (14' 0" x 11' 4")
with views over the garden toward the countryside, radiator.
Family Bathroom
luxuriously equipped with deep slipper bath with mixer tap and hand shower attachment, fully tiled and glass enclosed shower unit, wall mounted wc, wash basin with mixer tap set onto vanity unit with storage drawers below, ladder radiator, extractor fan, window, under floor heating.
Outside
An important feature of the property is its level and extensively lawned rear garden which measures approximately 130' in width by 100' in depth. A wide paved terrace flanks the rear elevation with an aspect that affords a good degree of afternoon sunshine in summer months. The garden extends around both sides of the house with access via double gates at one side and single gate at the other. The front of the property is attractively blocked paved providing extensive off road car parking space, secured by an attractive five bar gate and matching pedestrian gate. Immediately beyond the rear garden there is a large paddock that is communally owned by all sixteen properties within the Danecroft Place development and for which a small upkeep charge is payable.
Detached Double Car Barn
attractively designed and with electricity supply and lighting. At the side of the car barn there is a large and useful store room for garden equipment.
Brochures
Particulars- COUNCIL TAXA payment made to your local authority in order to pay for local services like schools, libraries, and refuse collection. The amount you pay depends on the value of the property.Read more about council Tax in our glossary page.
- Band: F
- PARKINGDetails of how and where vehicles can be parked, and any associated costs.Read more about parking in our glossary page.
- Yes
- GARDENA property has access to an outdoor space, which could be private or shared.
- Yes
- ACCESSIBILITYHow a property has been adapted to meet the needs of vulnerable or disabled individuals.Read more about accessibility in our glossary page.
- Ask agent
Danecroft Place, Hellingly, East Sussex, BN27
Add an important place to see how long it'd take to get there from our property listings.
__mins driving to your place
Get an instant, personalised result:
- Show sellers you’re serious
- Secure viewings faster with agents
- No impact on your credit score
Your mortgage
Notes
Staying secure when looking for property
Ensure you're up to date with our latest advice on how to avoid fraud or scams when looking for property online.
Visit our security centre to find out moreDisclaimer - Property reference TOC240732. The information displayed about this property comprises a property advertisement. Rightmove.co.uk makes no warranty as to the accuracy or completeness of the advertisement or any linked or associated information, and Rightmove has no control over the content. This property advertisement does not constitute property particulars. The information is provided and maintained by Rager & Roberts, Eastbourne. Please contact the selling agent or developer directly to obtain any information which may be available under the terms of The Energy Performance of Buildings (Certificates and Inspections) (England and Wales) Regulations 2007 or the Home Report if in relation to a residential property in Scotland.
*This is the average speed from the provider with the fastest broadband package available at this postcode. The average speed displayed is based on the download speeds of at least 50% of customers at peak time (8pm to 10pm). Fibre/cable services at the postcode are subject to availability and may differ between properties within a postcode. Speeds can be affected by a range of technical and environmental factors. The speed at the property may be lower than that listed above. You can check the estimated speed and confirm availability to a property prior to purchasing on the broadband provider's website. Providers may increase charges. The information is provided and maintained by Decision Technologies Limited. **This is indicative only and based on a 2-person household with multiple devices and simultaneous usage. Broadband performance is affected by multiple factors including number of occupants and devices, simultaneous usage, router range etc. For more information speak to your broadband provider.
Map data ©OpenStreetMap contributors.








