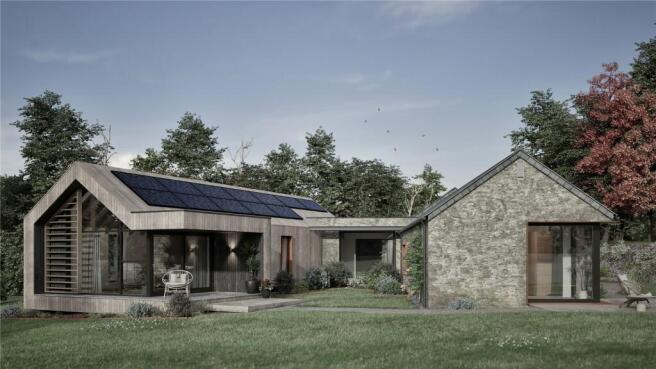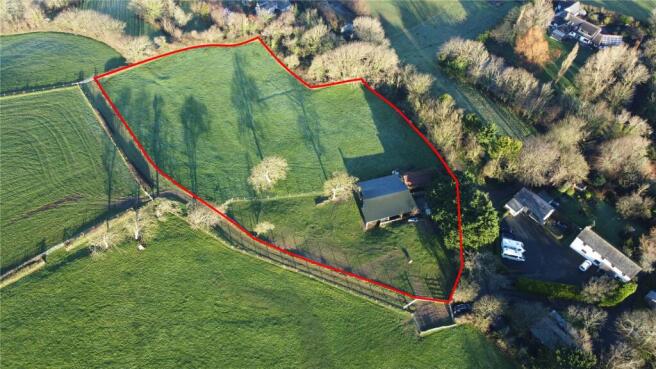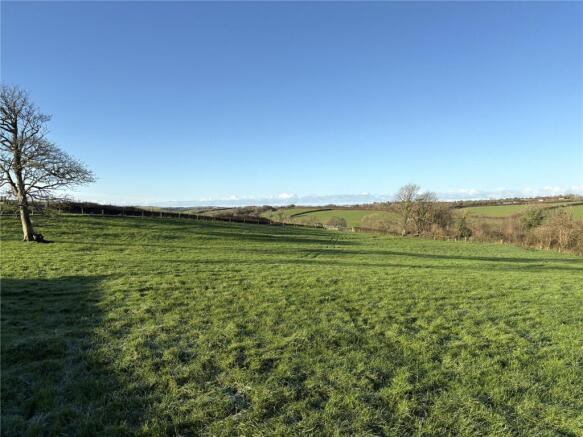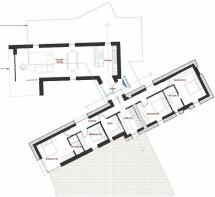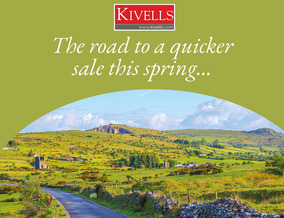
Cann Orchard, Stratton, Bude, Cornwall, EX23

- PROPERTY TYPE
Detached
- SIZE
Ask agent
- TENUREDescribes how you own a property. There are different types of tenure - freehold, leasehold, and commonhold.Read more about tenure in our glossary page.
Freehold
Key features
- Planning permission for an architecturally designed 4-bedroom barn conversion
- Excellent opportunity to create a unique property.
- Approximately 2.3 acres of paddock
- South and west-facing aspects
- Rural location with rolling countryside views
- Just 3 miles from Bude
Description
The barn benefits from south and west-facing aspects, ensuring an abundance of natural light and offering stunning views of the surrounding rolling countryside. Situated just 3 miles from the charming coastal town of Bude, it combines a peaceful rural location with convenient access to local amenities.
This is a rare chance to create your dream home in a picturesque rural setting, with plenty of space for gardens, outdoor entertaining, or equestrian pursuits. Don't miss the opportunity to build a bespoke property that reflects your personal style and requirements.
PLANNING
Planning permission was granted by Cornwall County Council under cover of application number PA24/02589 dated 8th October 2024. Conversion of agricultural building into 1 no. dwelling.
A copy of the permission and associated drawing can be viewed on the Cornwall County Council website at cornwall.gov.uk.
THE SITE
The building is set on its own and consists of a single-story building. The original building is of cob and stone, whilst the more modern pole barn is to be taken down as part of the planning requirements. The proposal is to erect a new structure to the north of the barn, providing the primary living accommodation for the property.
PROPOSED ACCOMMODATION
The approved scheme provides a four-bedroom dwelling, the master and the guest bedroom both with ensuite facilities, separate family bathroom, utility room, and a large, open-plan kitchen/dining room/living room.
Parking spaces have been provided to the side of the property, whilst a garden area has been designed to the side and rear. Vehicular and pedestrian access to the proposed dwelling will be via the existing access.
The planned dwelling will retain the form and character of the original building, with the addition creating a light and open space enjoying excellent views.
DEVELOPER CHARGES
The development will be subject to a , Community Infrastructure Levy, payable in respect of this site. The existing floorspace will be taken into consideration during calculation of the chargeable amount. Buyers must satisfy themselves prior to purchase with regards to any potential charges due.
PROPOSED FLOOR PLAN
The proposed floor plans are for identification purposes only.
LAND PLAN
The land plan displayed is for indicative purposes only and should not be relied upon as a depiction of precise boundaries.
SERVICES
Prospective purchasers must verify availability for any mains services required and the costs of connection of such services for themselves.
AGENTS NOTE
Please note that the images of the completed barn are CGI images are for identification only showing the proposed development.
WHAT3WORDS LOCATION
///typist.beeline.aviators
TENURE
Freehold.
IMPORTANT NOTICE
Kivells, their clients, and any joint agents give notice that:
1. They are not authorised to make or give any representations or warranties in relation to the property either here or elsewhere, either on their own behalf or on behalf of their client or otherwise. They assume no responsibility for any statement that may be made in these particulars. These particulars do not form part of any offer or contract and must not be relied upon as statements or representations of fact.
2. Any areas, measurements, or distances are approximate. The text, photographs, and plans are for guidance only and are not necessarily comprehensive. It should not be assumed that the property has all necessary planning, building regulation, or other consents, and Kivells have not tested any services, equipment, or facilities. Purchasers must satisfy themselves by inspection or otherwise.
Brochures
Particulars- COUNCIL TAXA payment made to your local authority in order to pay for local services like schools, libraries, and refuse collection. The amount you pay depends on the value of the property.Read more about council Tax in our glossary page.
- Band: TBC
- PARKINGDetails of how and where vehicles can be parked, and any associated costs.Read more about parking in our glossary page.
- Yes
- GARDENA property has access to an outdoor space, which could be private or shared.
- Yes
- ACCESSIBILITYHow a property has been adapted to meet the needs of vulnerable or disabled individuals.Read more about accessibility in our glossary page.
- Ask agent
Energy performance certificate - ask agent
Cann Orchard, Stratton, Bude, Cornwall, EX23
Add an important place to see how long it'd take to get there from our property listings.
__mins driving to your place
Your mortgage
Notes
Staying secure when looking for property
Ensure you're up to date with our latest advice on how to avoid fraud or scams when looking for property online.
Visit our security centre to find out moreDisclaimer - Property reference BUD240489. The information displayed about this property comprises a property advertisement. Rightmove.co.uk makes no warranty as to the accuracy or completeness of the advertisement or any linked or associated information, and Rightmove has no control over the content. This property advertisement does not constitute property particulars. The information is provided and maintained by Kivells, Bude. Please contact the selling agent or developer directly to obtain any information which may be available under the terms of The Energy Performance of Buildings (Certificates and Inspections) (England and Wales) Regulations 2007 or the Home Report if in relation to a residential property in Scotland.
*This is the average speed from the provider with the fastest broadband package available at this postcode. The average speed displayed is based on the download speeds of at least 50% of customers at peak time (8pm to 10pm). Fibre/cable services at the postcode are subject to availability and may differ between properties within a postcode. Speeds can be affected by a range of technical and environmental factors. The speed at the property may be lower than that listed above. You can check the estimated speed and confirm availability to a property prior to purchasing on the broadband provider's website. Providers may increase charges. The information is provided and maintained by Decision Technologies Limited. **This is indicative only and based on a 2-person household with multiple devices and simultaneous usage. Broadband performance is affected by multiple factors including number of occupants and devices, simultaneous usage, router range etc. For more information speak to your broadband provider.
Map data ©OpenStreetMap contributors.
