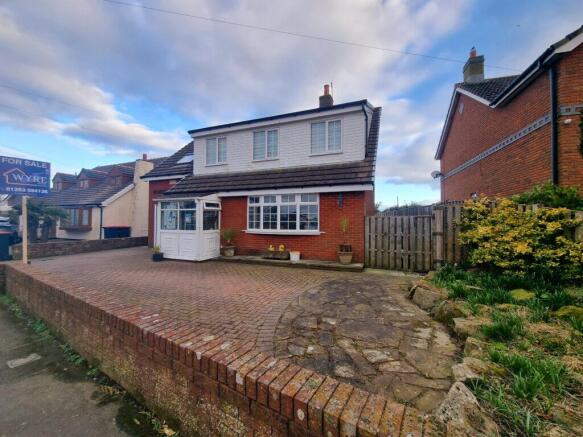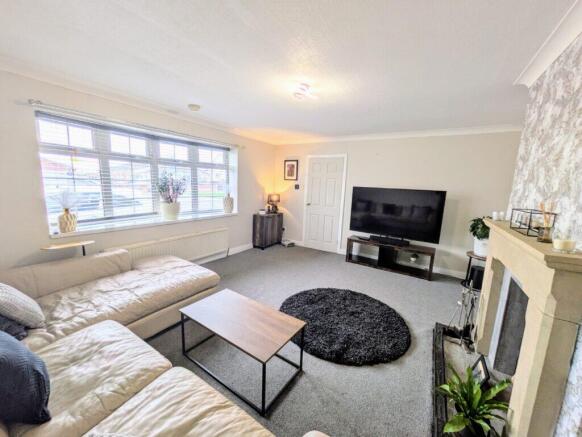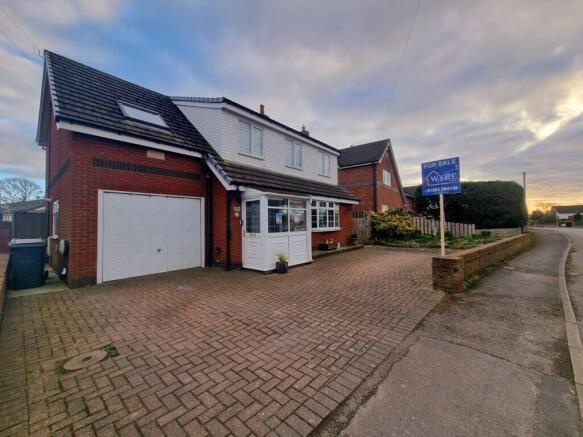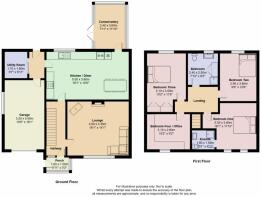Pilling Lane, Preesall, Poulton Le Fylde, FY6 0HG

- PROPERTY TYPE
Detached
- BEDROOMS
4
- BATHROOMS
3
- SIZE
Ask agent
- TENUREDescribes how you own a property. There are different types of tenure - freehold, leasehold, and commonhold.Read more about tenure in our glossary page.
Freehold
Key features
- Four Bedroom Detached House
- Gas Central Heating / UPVC Double Glazed
- Conservatory
- Garage and Driveway
- South Facing Rear Garden
- 12 Solar Panels and Battery Storage
- Large Kitchen/Diner
- EPC Rating B
- FREE GAS SAFETY CERTIFICATE PROVIDED ON COMPLETION
Description
Description
This impressive four-bedroom detached home is situated in the semi-rural area of Preesall, offering a harmonious blend of modern amenities and tranquil surroundings. The property features environmentally friendly solar panels coupled with battery storage, as well as an electric vehicle charging point, making it an ideal choice for eco-conscious buyers.
The residence boasts a blocked paved driveway capable of accommodating 2-3 vehicles, alongside a garage equipped with an electric door for added convenience. Inside, the spacious layout includes four generously sized bedrooms, one of which benefits from an en suite bathroom. The family bathroom is thoughtfully designed, featuring a wash basin vanity, W/C, electric shower, and ample storage, all adorned with stylish tiled floors and walls.
Additional storage is available in the loft, which is partially boarded for practicality. The heart of the home is the expansive kitchen diner, furnished with a gas hob, electric oven, and grill, perfect for culinary enthusiasts. Adjacent to this space is a utility room that includes a W/C and sink, enhancing the functionality of the property.
A delightful conservatory, accessible via sliding UPVC doors, offers a serene space to enjoy the garden views. The rear garden is landscaped with raised beds, mature trees, Astro turf, and paved areas, basking in afternoon sun—ideal for outdoor relaxation and entertainment.
The interior is further enhanced by gas central heating and a log burner in the lounge, complemented by new carpeting and decor. Notably, the fourth bedroom, currently utilized as an office, provides scenic sea views, adding to the allure of this exceptional home.
This property also benefits from good transport links and proximity to local schools, nurseries and coastal walk, making it an outstanding choice for families seeking both comfort and accessibility in a picturesque setting.
Porch Approx 1.8m x 1.0m
UPVC double glazed
UPVC doors
Hallway Approx 4.5m x 1.7m
Bright and airy
Staircase
Radiator
Vinyl Flooring
Understairs Storage cupboard
Lounge Approx 4.9m x 4.2m
UPVC Bay window
Stone Fire Surround and Log Burner
Radiator
Carpeted
TV Ariel point
White internal door
Kitchen/Dining Room Approx 5.5m x 3.8m
Wall and Base units white tops
Integrated double oven
Gas Hob
Extractor
Radiator
Vinyl Flooring
Large open space perfect for a kitchen island if you desire
Access to conservatory
Conservatory Approx 3.6m x 2.4m
Tiled Flooring
Radiator
UPVC double glazed
Sliding UPVC door to rear garden
Utility Room Approx 1.8 x 1.7m
W/C
UPVC double glazed
Sensor light
Plumbed for washing machine and space for tumble dryer
Vinyl Flooring
Stainless steel sink and cupboard
Bedroom One Approx 5.5m x 3.6m
Spacious room
2 x UPVC double glazed windows
Radiator
Carpet
Access to Ensuite
Ensuite Approx 1.8m x 1.5m
Shoer cubicle with mains shower
Vanity Wash Basin
W/C low flush
Mirror
Vinyl Flooring
Radiator
UPVC double glazing.
Bedroom Two Appox 3.8m x 2.9m
UPVC double glazing
Radiator
Laminate flooring
Fitted Wardrobes
Bedroom Three Approx 3.5m x 3.1m
UPVC double glazing
Radiator
Carpet
Office/Bedroom Four Approx 3.1m x 2.8m
Velux Window
Radiator
Carpet
Desk Tops
Bathroom Approx 2.5m x 2.4m
Tiled walls and flooring
Vanity Sink
Low flush w/c
Storage Cupboard
Shower Cubicle with electric shower
Garage
Electricity
Water
Electric Door
Solar Panel Battery Storage
Combi Boiler
Front and Rear Garden
Front Garden is Block Paved
Rockery
Electric socket
Rear Garden is Astro turfed
Raised beds covered in loose bark
Paving stones
Water Tap
Space for a shed
Fence Panels
Side of the property EV Charger
Viewings and Measurements
Viewings are strictly by appointment through the agents office.
All measurements are approximate and for illustrative purposes only. Digital images are reproduced for general information only and must not be inferred that any item shown is included for sale with the property. We have been unable to confirm if services / items in the property are in full working order. The property is offered for sale on this basis.
- COUNCIL TAXA payment made to your local authority in order to pay for local services like schools, libraries, and refuse collection. The amount you pay depends on the value of the property.Read more about council Tax in our glossary page.
- Ask agent
- PARKINGDetails of how and where vehicles can be parked, and any associated costs.Read more about parking in our glossary page.
- Driveway
- GARDENA property has access to an outdoor space, which could be private or shared.
- Rear garden
- ACCESSIBILITYHow a property has been adapted to meet the needs of vulnerable or disabled individuals.Read more about accessibility in our glossary page.
- Ask agent
Pilling Lane, Preesall, Poulton Le Fylde, FY6 0HG
Add an important place to see how long it'd take to get there from our property listings.
__mins driving to your place
Get an instant, personalised result:
- Show sellers you’re serious
- Secure viewings faster with agents
- No impact on your credit score
Your mortgage
Notes
Staying secure when looking for property
Ensure you're up to date with our latest advice on how to avoid fraud or scams when looking for property online.
Visit our security centre to find out moreDisclaimer - Property reference 11463. The information displayed about this property comprises a property advertisement. Rightmove.co.uk makes no warranty as to the accuracy or completeness of the advertisement or any linked or associated information, and Rightmove has no control over the content. This property advertisement does not constitute property particulars. The information is provided and maintained by Wyre Estate Agency, Knott End. Please contact the selling agent or developer directly to obtain any information which may be available under the terms of The Energy Performance of Buildings (Certificates and Inspections) (England and Wales) Regulations 2007 or the Home Report if in relation to a residential property in Scotland.
*This is the average speed from the provider with the fastest broadband package available at this postcode. The average speed displayed is based on the download speeds of at least 50% of customers at peak time (8pm to 10pm). Fibre/cable services at the postcode are subject to availability and may differ between properties within a postcode. Speeds can be affected by a range of technical and environmental factors. The speed at the property may be lower than that listed above. You can check the estimated speed and confirm availability to a property prior to purchasing on the broadband provider's website. Providers may increase charges. The information is provided and maintained by Decision Technologies Limited. **This is indicative only and based on a 2-person household with multiple devices and simultaneous usage. Broadband performance is affected by multiple factors including number of occupants and devices, simultaneous usage, router range etc. For more information speak to your broadband provider.
Map data ©OpenStreetMap contributors.





