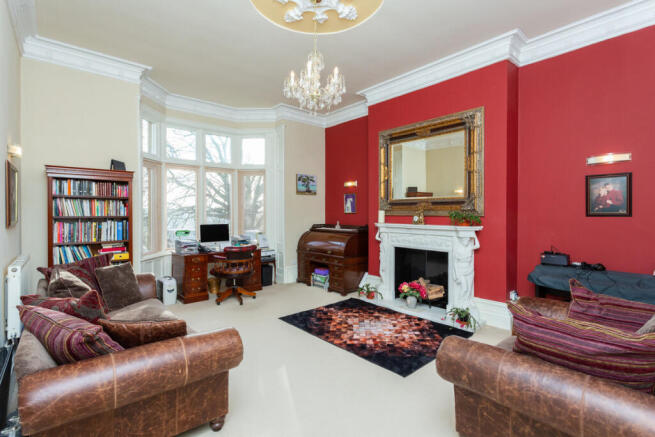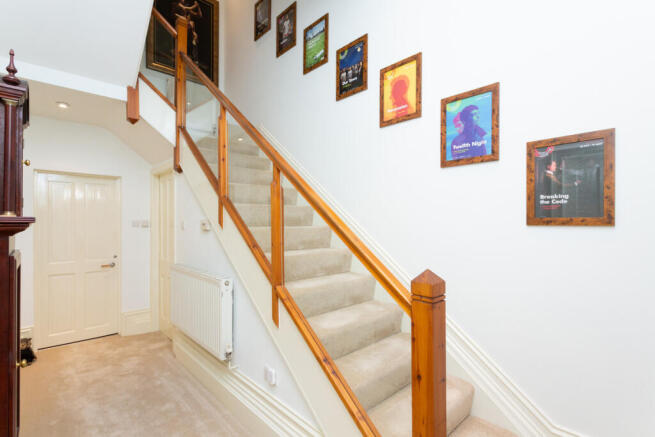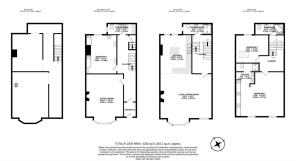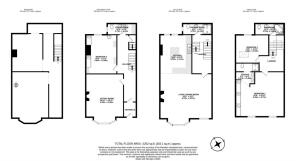East Cliff Gardens, Preston, PR1

- PROPERTY TYPE
Mews
- BEDROOMS
3
- BATHROOMS
3
- SIZE
3,252 sq ft
302 sq m
- TENUREDescribes how you own a property. There are different types of tenure - freehold, leasehold, and commonhold.Read more about tenure in our glossary page.
Freehold
Key features
- Spacious Layout: Spread across three substantial floors plus a basement.
- Elegant Period Features: Coving, skirting boards, and ornate marble fireplace.
- Panoramic Park Views: Stunning views from the first-floor lounge/kitchen/dining room.
- Versatile Accommodation: Includes a bright and airy sitting room, open-plan living/dining room, and a kitchen.
- Modern Kitchen: Equipped with a Rangemaster cooker, integrated dishwasher, and stylish island with breakfast bar.
- Bedrooms: Three bedrooms, including a master with vaulted ceiling, exposed beams, and ensuite.
Description
This outstanding Victorian townhouse gives you a once-in-a-generation opportunity to own a piece of Preston’s history.
Spread across three substantial floors (plus a basement), this spacious home provides versatile living accommodation that will appeal to a wide range of discerning buyers.
You step into a welcoming hallway that sets the superior quality tone for the rest of the property.
The ground floor has a bright and airy sitting room at the front, complete with a beautiful bay window overlooking Avenham Park.
Original features such as coving, skirting boards, and a feature fireplace with an ornate marble surround add a touch of grandeur to this elegant space.
There’s also a generously sized double bedroom at the rear. This flexible space could be used as a guest room or a home office.
A handy utility room completes the ground floor accommodation.
The end of the hall also offers access to a versatile basement—perfect for storage, a home gym, or your dream creative space
The first floor is dominated by an impressive open-plan living/dining room and kitchen packed with more period features.
This light-filled space is perfect for entertaining or just sitting back and taking in the elevated views of the park.
The kitchen is well equipped with modern appliances including a Rangemaster cooker, integrated dishwasher, and a stylish island with a breakfast bar.
There’s also a stylish shower room on the first floor, with the master bedroom, a second bedroom and a family bathroom on the top floor.
The master bedroom is a beautiful space with a high vaulted ceiling and exposed beams. It also benefits from an ensuite bathroom and more of those lovely park views.
The second bedroom is another good-sized double with ample storage space. The family bathroom is fitted with a luxurious sunken spa bath.
Outside, you’re allocated two parking spaces in a secure car park, accessed via electric gates.
The steps down to Avenham Park are literally on the other side of the gates, offering acres of landscaped green space for you to enjoy.
It’s less than half a mile to the city centre shops, with the station even closer than that - it’s only a five-minute walk away, making this an ideal base if you often need to travel throughout the northwest or further afield.
It’s something of a cliché but this really is “a rare opportunity to purchase” such a stylish and spacious home in an unbeatable location.
Front External
Double wrought iron electric entry gates, secure car park with two allocated parking spaces, external power point, block paved driveway, period style lantern, security system, security light.
Vestibule
Entrance matting, solid wooden front door, pendant light, coving, skirting boards, wooden inner door with window panels and windows above and to the side, opens to the hallway.
Entrance Hall
Carpet flooring, coving, skirting boards, spot lights, power points, radiator, smoke alarm, thermostat control panel, alarm system control panel, staircase with carpet flooring, glass balustrade and a wooden handrail, door leading down to the basement, Victorian period features.
Sitting Room
Carpet flooring, skirting boards, coving, original Victorian moulding to the ceiling, double glazed bay windows to the front aspect, pendant light, wall lights, power points, two radiators, feature fireplace with an ornate marble surround and mantel, television point.
Bedroom 3
Wool carpet, obscured double glazed window to the back aspect, wall mounted sink with a mixer tap, fitted wardrobes, fitted dressing table, fitted headboard and bedside tables, fitted wall units and shelving, power points, two radiators, skirting boards, pendant light, wall light.
Utility Room
Fitted work benches with laminate work surfaces, space and plumbing for a washing machine, space and plumbing for a tumble dryer, fitted wall units, one and a half bowl sink with a mixer tap, low level WC with cistern, frosted window to the side aspect, pendant light, strip light, radiator, wooden plank varnished floors.
Basement
The meters and water cylinder are situated in the basement. Lighting, power, smoke alarm and heating, multiple storage rooms, staircase leads up to the ground floor hallway.
Landing 1
Carpet flooring, staircase leading down to the ground floor and up to the second floor, spot lights, skirting boards, smoke alarm, power points, two radiators.
Landing 2
Carpet flooring, sky light, radiator, spot lights, smoke alarm, exposed wooden beams, power points.
Living Room/Dining Room
Carpet flooring, double glazed bay window to the front aspect and a further double glazed window to the front. Views over Avenham park, pendant light, wall lights, skirting boards, coving, original Victorian moulding to the ceiling, radiator, power points, USB sockets, fireplace with an electric fire insert, tiled surround with a wooden mantel piece, television point, open plan to the kitchen.
Kitchen
Wooden plank varnished floors, range of wall and base units with tiled work surfaces, composite one and a half bowl sink with a mixer tap, integrated dishwasher, kitchen island with storage and a tiled work surface, breakfast bar with seating for three people, skirting boards, coving, power points, two radiators, two double glazed windows to the back aspect, smoke alarm, pendant light, recessed lighting, freestanding Rangemaster with a four ring gas hob and a warming plate.
Shower Room
A three piece suite comprising of a low level WC with concealed cistern, sink with a mixer tap and a double shower enclosure with a single shower head. Tiled walls and flooring,
radiator, frosted window to the side aspect, feature wall mounted mirror, spot lights, extractor fan.
Bedroom 1
Vaulted ceilings, exposed original wooden beams, two double glazed windows to the front aspect, wall light, track lighting, two radiators, loft hatch, power points, television point, fitted wardrobes with mirrored sliding doors, carpet flooring, open to the ensuite.
En-Suite
A three piece suite comprising of a floating double sink vanity unit with mixer taps and laminate work surface, shower enclosure with a single shower head and a low level WC with cistern. Carpet floor to the basin area and cushioned flooring to the shower room. Feature wall mounted mirror, power point, spot lighting, exposed wooden beams, heated towel rail, tiled walls to the shower area.
Bedroom 2
Wool carpet, Velux window, double glazed window to the back aspect, power points, radiator, pendant light, fitted wardrobe, fitted headboard, fitted bedside table, fitted wall units and shelving
Bathroom
A three piece suite comprising of a sunken spa bath with jets, mixer tap and a hand shower attachment, low level WC with cistern and a sink with a mixer tap. Velux window, pendant light, tiled walls, vinyl tiled flooring, heated towel rail, extractor fan, exposed wooden beam.
- COUNCIL TAXA payment made to your local authority in order to pay for local services like schools, libraries, and refuse collection. The amount you pay depends on the value of the property.Read more about council Tax in our glossary page.
- Band: E
- PARKINGDetails of how and where vehicles can be parked, and any associated costs.Read more about parking in our glossary page.
- Secure
- GARDENA property has access to an outdoor space, which could be private or shared.
- Ask agent
- ACCESSIBILITYHow a property has been adapted to meet the needs of vulnerable or disabled individuals.Read more about accessibility in our glossary page.
- Ask agent
Energy performance certificate - ask agent
East Cliff Gardens, Preston, PR1
Add an important place to see how long it'd take to get there from our property listings.
__mins driving to your place
Get an instant, personalised result:
- Show sellers you’re serious
- Secure viewings faster with agents
- No impact on your credit score
Your mortgage
Notes
Staying secure when looking for property
Ensure you're up to date with our latest advice on how to avoid fraud or scams when looking for property online.
Visit our security centre to find out moreDisclaimer - Property reference ZMichaelBailey0003517147. The information displayed about this property comprises a property advertisement. Rightmove.co.uk makes no warranty as to the accuracy or completeness of the advertisement or any linked or associated information, and Rightmove has no control over the content. This property advertisement does not constitute property particulars. The information is provided and maintained by Michael Bailey, Powered by Keller Williams, Preston. Please contact the selling agent or developer directly to obtain any information which may be available under the terms of The Energy Performance of Buildings (Certificates and Inspections) (England and Wales) Regulations 2007 or the Home Report if in relation to a residential property in Scotland.
*This is the average speed from the provider with the fastest broadband package available at this postcode. The average speed displayed is based on the download speeds of at least 50% of customers at peak time (8pm to 10pm). Fibre/cable services at the postcode are subject to availability and may differ between properties within a postcode. Speeds can be affected by a range of technical and environmental factors. The speed at the property may be lower than that listed above. You can check the estimated speed and confirm availability to a property prior to purchasing on the broadband provider's website. Providers may increase charges. The information is provided and maintained by Decision Technologies Limited. **This is indicative only and based on a 2-person household with multiple devices and simultaneous usage. Broadband performance is affected by multiple factors including number of occupants and devices, simultaneous usage, router range etc. For more information speak to your broadband provider.
Map data ©OpenStreetMap contributors.





