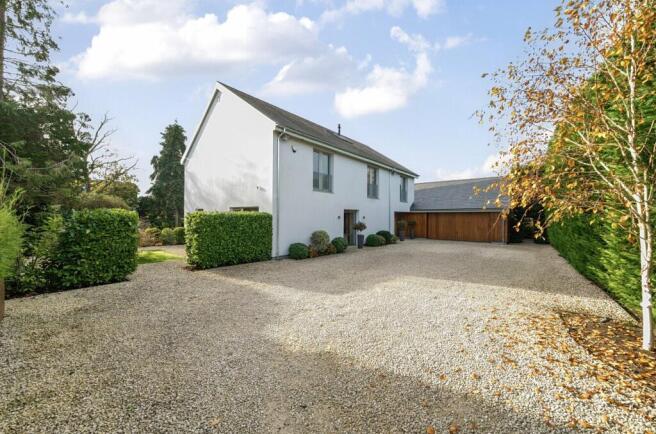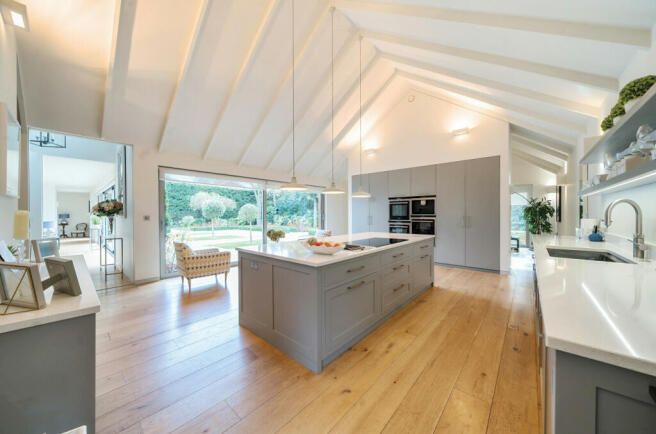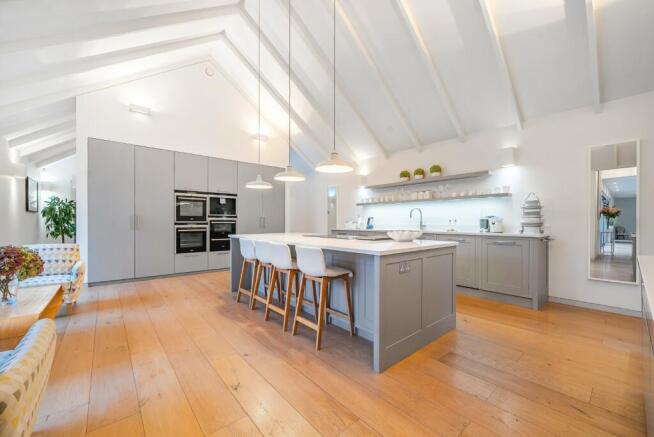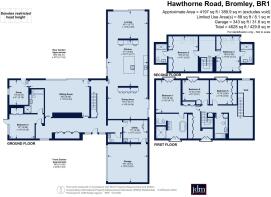
Hawthorne Road, Bromley, BR1

- PROPERTY TYPE
Detached
- BEDROOMS
6
- BATHROOMS
5
- SIZE
4,628 sq ft
430 sq m
- TENUREDescribes how you own a property. There are different types of tenure - freehold, leasehold, and commonhold.Read more about tenure in our glossary page.
Freehold
Key features
- Architectural designed 6 bedroom detached house
- Luxurious and inviting accommodation
- In excess of 4,000 sq. ft. of living space
- Beautiful, secluded landscaped garden
- Sought-after area with access to all amenities
Description
Presenting a luxurious and inviting modern detached house, designed and built by a local leading architectural design and main construction company, featuring on Grand Designs in 2022.
The property exudes convenience, style, and sophistication, bright and spacious throughout, perfect for those seeking a contemporary living space in a desirable location with ample space for a growing family or hosting guests,
Boasting in excess of 4,000 sq. ft. of well-appointed living space which has been meticulously designed by the current owners to offer all the home comforts and modern day luxuries any family could desire.
Arranged over three floors, the property comprises; a welcoming hallway hall, with flush floor to ceiling cupboards, a formal lounge with pocket sliding doors providing a picturesque view of the garden and a seamless connection between inside and out. There is a study with a door onto the garden, double bedroom with four piece en-suite bathroom and door onto the garden.
For convenience there is a cloakroom with W.C and a utility room with door through to the double garage.
There is a stunning living/dining kitchen area measuring 51ft with vaulted ceilings and pocket sliding doors from all areas. This living space flows beautifully and is flooded with natural light. The stunning bespoke fitted kitchen offers high end integrated appliances and a central island which adds a touch of elegance and functionality to the home, perfect for culinary enthusiasts and entertaining guests.
Across the first floor, there is a gallery landing with glass balustrades, three double bedrooms all with Juliette balconies, the master suite is particularly noteworthy with a luxurious en-suite with free standing bath, walk-in rain shower, his & her sinks and Juliette balcony there is also a spacious walk in dressing room with a bank of bespoke fitted wardrobes and Juliette balcony. The modern family bathroom completes the accommodation to this floor.
The top floor provides a spacious landing, two double bedrooms both with built in wardrobes and en-suite shower rooms.
This family home is flooded with natural light throughout with sliding pocket doors to most rooms, large picture windows and Juliette balconies.
Set behind electronically controlled gates, the driveway spans the front of the property providing added privacy as well as ample parking space and access to the double garage..
To the side and rear the property features a beautiful and secluded, landscaped garden which is framed with mature trees and shrubs, patio areas provide ideal settings for relaxing or alfresco dining.
Situated in a sought-after area, this property benefits from easy access to local amenities, well-regarded schooling and excellent transport links, making it an ideal choice for those looking for a tranquil yet well-connected lifestyle.
Broadband and Mobile Coverage
For broadband and mobile phone coverage at the property in question please visit: checker.ofcom.org.uk/en-gb/broadband-coverage and checker.ofcom.org.uk/en-gb/mobile-coverage respectively.
IMPORTANT NOTE TO POTENTIAL PURCHASERS:
We endeavour to make our particulars accurate and reliable, however, they do not constitute or form part of an offer or any contract and none is to be relied upon as statements of representation or fact and a buyer is advised to obtain verification from their own solicitor or surveyor.
- COUNCIL TAXA payment made to your local authority in order to pay for local services like schools, libraries, and refuse collection. The amount you pay depends on the value of the property.Read more about council Tax in our glossary page.
- Band: H
- PARKINGDetails of how and where vehicles can be parked, and any associated costs.Read more about parking in our glossary page.
- Yes
- GARDENA property has access to an outdoor space, which could be private or shared.
- Yes
- ACCESSIBILITYHow a property has been adapted to meet the needs of vulnerable or disabled individuals.Read more about accessibility in our glossary page.
- Ask agent
Hawthorne Road, Bromley, BR1
Add an important place to see how long it'd take to get there from our property listings.
__mins driving to your place
Get an instant, personalised result:
- Show sellers you’re serious
- Secure viewings faster with agents
- No impact on your credit score
Your mortgage
Notes
Staying secure when looking for property
Ensure you're up to date with our latest advice on how to avoid fraud or scams when looking for property online.
Visit our security centre to find out moreDisclaimer - Property reference LOC240301. The information displayed about this property comprises a property advertisement. Rightmove.co.uk makes no warranty as to the accuracy or completeness of the advertisement or any linked or associated information, and Rightmove has no control over the content. This property advertisement does not constitute property particulars. The information is provided and maintained by jdm, Petts Wood. Please contact the selling agent or developer directly to obtain any information which may be available under the terms of The Energy Performance of Buildings (Certificates and Inspections) (England and Wales) Regulations 2007 or the Home Report if in relation to a residential property in Scotland.
*This is the average speed from the provider with the fastest broadband package available at this postcode. The average speed displayed is based on the download speeds of at least 50% of customers at peak time (8pm to 10pm). Fibre/cable services at the postcode are subject to availability and may differ between properties within a postcode. Speeds can be affected by a range of technical and environmental factors. The speed at the property may be lower than that listed above. You can check the estimated speed and confirm availability to a property prior to purchasing on the broadband provider's website. Providers may increase charges. The information is provided and maintained by Decision Technologies Limited. **This is indicative only and based on a 2-person household with multiple devices and simultaneous usage. Broadband performance is affected by multiple factors including number of occupants and devices, simultaneous usage, router range etc. For more information speak to your broadband provider.
Map data ©OpenStreetMap contributors.








